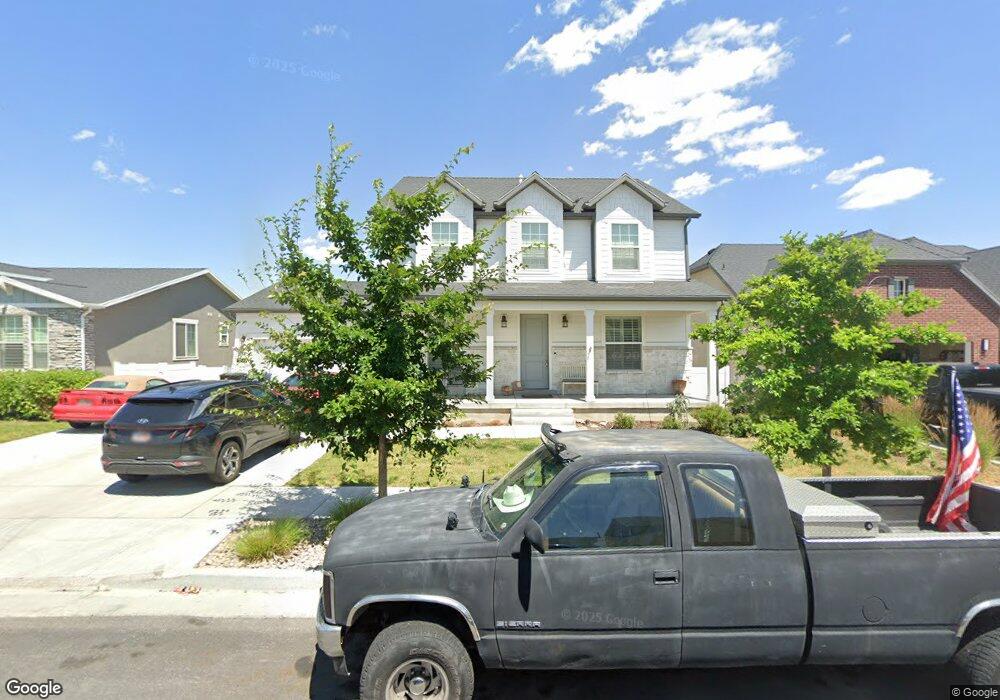6732 W Hidden Elm Way Herriman, UT 84096
Estimated Value: $734,000 - $798,782
5
Beds
5
Baths
4,238
Sq Ft
$182/Sq Ft
Est. Value
About This Home
This home is located at 6732 W Hidden Elm Way, Herriman, UT 84096 and is currently estimated at $771,594, approximately $182 per square foot. 6732 W Hidden Elm Way is a home located in Salt Lake County with nearby schools including Copper Mountain Middle School, Herriman High School, and Athlos Academy of Utah.
Create a Home Valuation Report for This Property
The Home Valuation Report is an in-depth analysis detailing your home's value as well as a comparison with similar homes in the area
Home Values in the Area
Average Home Value in this Area
Tax History Compared to Growth
Tax History
| Year | Tax Paid | Tax Assessment Tax Assessment Total Assessment is a certain percentage of the fair market value that is determined by local assessors to be the total taxable value of land and additions on the property. | Land | Improvement |
|---|---|---|---|---|
| 2022 | $3,785 | $683,900 | $147,700 | $536,200 |
| 2021 | $3,785 | $514,200 | $113,000 | $401,200 |
Source: Public Records
Map
Nearby Homes
- 1700 Garden Plan at Hidden Oaks - Collection
- 2400 Garden Plan at Hidden Oaks - Collection
- Pasadena (Inactive) Plan at Hidden Oaks - Cottages
- Sanders Plan at Hidden Oaks - Cottages
- 1825 Traditional Plan at Hidden Oaks - Collection
- 2050 Craftsman Plan at Hidden Oaks - Collection
- Pacifica Plan at Hidden Oaks - Cottages
- Parksdale Plan at Hidden Oaks - Cottages
- 2050 Farmhouse Plan at Hidden Oaks - Collection
- 1700 Farmhouse Plan at Hidden Oaks - Collection
- Creighton Farmhouse Plan at Hidden Oaks - Collection
- Mayflower Farmhouse Plan at Hidden Oaks - Collection
- 1550 Craftsman Plan at Hidden Oaks - Collection
- Portland Plan at Hidden Oaks - Cottages
- Palmdale Plan at Hidden Oaks - Cottages
- 6624 W Prairie Fire Ln
- 6694 W Broad Stem Way
- 6764 W Broad Stem Way
- 6786 W Broad Stem Way
- 6688 W Broad Stem Way
- 6738 W Hidden Elm Way
- 6726 W Hidden Elm Way
- 6757 W Hidden Elm Way
- 6737 W Pacific Maple Way
- 6744 Hidden Elm Way
- 12911 S Twisted Oak Dr
- 6729 W Pacific Maple Way
- 6747 W Pacific Maple Way
- 6741 W Hidden Elm Way
- 6733 W Hidden Elm Way
- 6751 W Pacific Maple Way
- 6723 W Pacific Maple Way
- 6771 W Pacific Maple Way
- 6787 W Pacific Maple Way
- 6763 W Pacific Maple Way
- 6777 W Pacific Maple Way
- 6749 W Hidden Elm Way
- 6721 W Hidden Elm Way
- 6756 W Hidden Elm Way
- 13162 S Twisted Oak Dr
