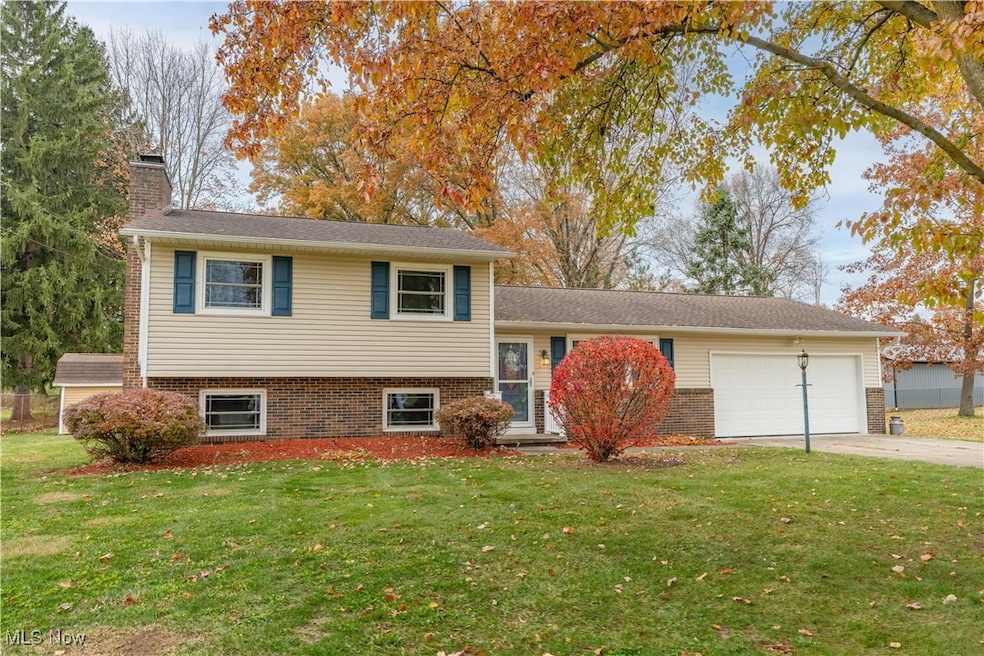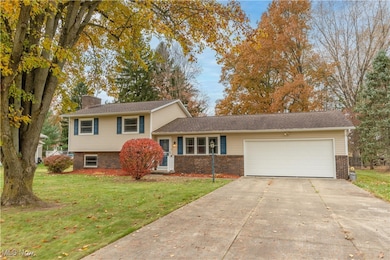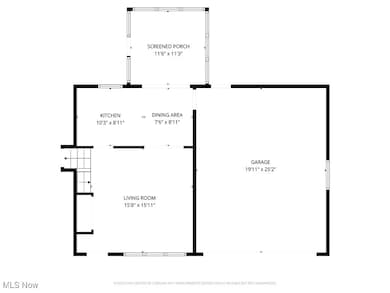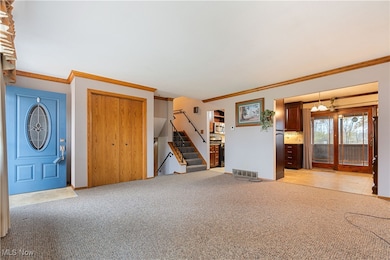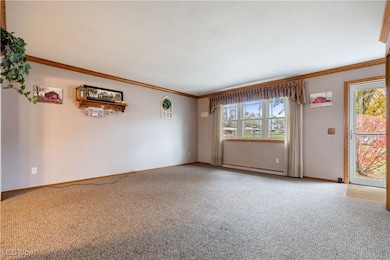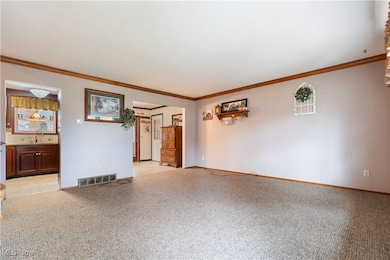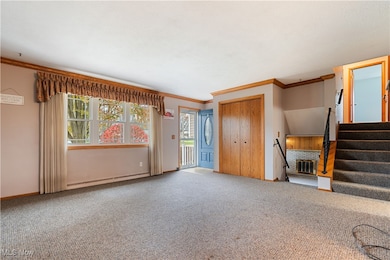6733 Dale Ave NW Massillon, OH 44646
Amherst Heights-Clearview NeighborhoodEstimated payment $1,772/month
Highlights
- Deck
- No HOA
- 2 Car Attached Garage
- Sauder Elementary School Rated A
- Covered Patio or Porch
- Crown Molding
About This Home
OPEN SUNDAY 1-3PM. Beautifully updated 3-level split in the heart of Jackson Township on a 1⁄2-acre lot with peaceful views! Nearly all major improvements have been completed within the past 10 years, including roof, high-end ProVia siding and Provia double-hung windows, handcrafted fiberglass front door with obscure glass, Carrier furnace and A/C, and 200 AMP electric service. Additional insulation and house wrap were added throughout the home and garage, including under the siding and in the attic (R-26+).
The eat-in kitchen features stunning Amish-built birch/cherry cabinetry with crown molding, built-ins, rollouts, and a lazy Susan, plus quality appliances including a newer dishwasher (2022) and refrigerator (2023). A rarity in a split-level, this home includes main floor, direct access from the garage to the kitchen! The living room offers a warm, welcoming feel with its crown molding, triple window and colonial-style muntin grilles between the glass and has hardwood underneath the carpeting!
Upstairs includes an updated full bath, three comfortable bedrooms, and hardwood floors exposed or under the carpet. The primary bedroom has its own private half bath. The lower level adds even more usable space—cozy family room with a gas fireplace, custom Amish-built cabinetry storage with roll-outs and a tall space, and an additional flex room ideal for a 4th bedroom, office, workout room, or hobby space. The utility/laundry room includes convenient walkout access to the backyard. Enjoy outdoor living on the large screened-in covered porch and attached Trex deck with vinyl railing. A Weber Genesis natural gas grill is included—no propane refills needed, EVER! A fully vinyl-sided 12x8 shed and oversized 2.5-car garage provide excellent storage.All of this in a prime location close to Jackson schools, North Park & Amphitheater, The Strip shopping area, CAK Airport, I-77, and Route 21. A wonderful opportunity to settle into one of Jackson’s most convenient areas!
Listing Agent
RE/MAX Edge Realty Brokerage Email: John@JohnWilliamsHomes.com, 330-904-7520 License #2001004826 Listed on: 11/15/2025

Home Details
Home Type
- Single Family
Est. Annual Taxes
- $3,240
Year Built
- Built in 1970
Lot Details
- 0.51 Acre Lot
- East Facing Home
- Back and Front Yard
Parking
- 2 Car Attached Garage
- Front Facing Garage
- Garage Door Opener
- Driveway
Home Design
- Split Level Home
- Brick Exterior Construction
- Fiberglass Roof
- Asphalt Roof
- Vinyl Siding
Interior Spaces
- 1,638 Sq Ft Home
- 3-Story Property
- Crown Molding
- Fireplace With Glass Doors
- Gas Log Fireplace
- Family Room with Fireplace
- Basement
- Sump Pump
Kitchen
- Range
- Microwave
- Dishwasher
- Disposal
Bedrooms and Bathrooms
- 3 Bedrooms
Laundry
- Laundry Room
- Dryer
- Washer
Outdoor Features
- Deck
- Covered Patio or Porch
Utilities
- Forced Air Heating and Cooling System
- Heating System Uses Gas
Community Details
- No Home Owners Association
- Frances Acres Subdivision
Listing and Financial Details
- Assessor Parcel Number 01605572
Map
Home Values in the Area
Average Home Value in this Area
Tax History
| Year | Tax Paid | Tax Assessment Tax Assessment Total Assessment is a certain percentage of the fair market value that is determined by local assessors to be the total taxable value of land and additions on the property. | Land | Improvement |
|---|---|---|---|---|
| 2025 | -- | $70,630 | $21,910 | $48,720 |
| 2024 | -- | $70,630 | $21,910 | $48,720 |
| 2023 | $2,445 | $57,890 | $15,820 | $42,070 |
| 2022 | $1,469 | $57,890 | $15,820 | $42,070 |
| 2021 | $1,506 | $57,890 | $15,820 | $42,070 |
| 2020 | $2,281 | $50,540 | $13,650 | $36,890 |
| 2019 | $430 | $50,540 | $13,650 | $36,890 |
| 2018 | $2,209 | $50,540 | $13,650 | $36,890 |
| 2017 | $2,134 | $47,150 | $13,970 | $33,180 |
| 2016 | $1,935 | $43,300 | $13,970 | $29,330 |
| 2015 | $463 | $43,300 | $13,970 | $29,330 |
| 2014 | $1,780 | $38,750 | $12,500 | $26,250 |
| 2013 | $181 | $38,750 | $12,500 | $26,250 |
Property History
| Date | Event | Price | List to Sale | Price per Sq Ft |
|---|---|---|---|---|
| 11/15/2025 11/15/25 | For Sale | $284,900 | -- | $174 / Sq Ft |
Purchase History
| Date | Type | Sale Price | Title Company |
|---|---|---|---|
| Deed | -- | Bergert Jennifer Schandel | |
| Deed | $82,000 | -- |
Source: MLS Now
MLS Number: 5172034
APN: 01605572
- 7412 Klingston St NW
- 6541 Lorraine Ave NW
- 6519 Lorraine Ave NW
- 6540 Lorraine Ave NW
- 7750 Killeen St NW
- 6379 Kilkenny Cir NW
- 7316 Bentham Cir NW
- 7035 Harvey Ave NW Unit 9
- 6259 Cinderella Ave NW
- 8028 Clifton Court Cir NW
- 8322 Forest Ridge St NW
- 6311 Sorrento Ave NW
- 6630 Portage St NW
- 6706 Hogan Way NW Unit 7
- 7087 Emerson Cir NW
- 5648 Hill Run Cir NW
- 8079 Windward Trace Cir NW
- 6392 Shipslanding Ave NW
- 5820 Kildare Cir NW
- 5679 Carters Grove Cir NW
- 7417 Rob St NW
- 6967 NW Wales Crossing St
- 5027 Forbes Ave NW
- 5523 East Blvd NW
- 5101 Quail Hill St NW
- 4784 South Blvd NW
- 4384 Parkdale Ave NW
- 8274 Traphagen St NW
- 4640 Applegrove St NW
- 3640 Harris Ave NW
- 4544 Erie Ave NW Unit ID1061206P
- 7036 Hills And Dales Rd NW
- 6331-6421 Groton St NW
- 6014 Marzilli St NW
- 5186-5208 Everhard Rd NW
- 6686 Hythe St NW
- 3233 Hewitt Ave NW
- 5001 Massillon Rd
- 7432 Hills And Dales Rd NW
- 7451 Quail Hollow St NW
