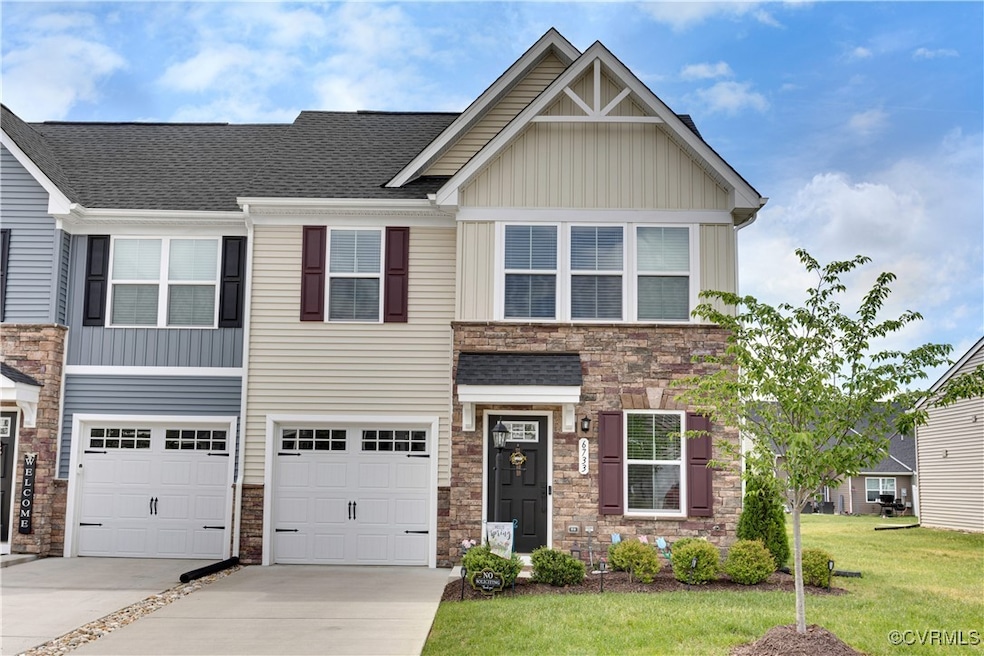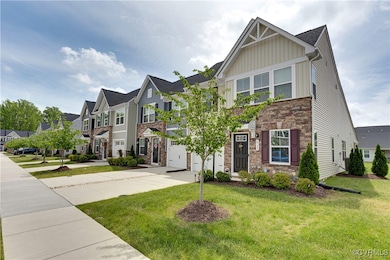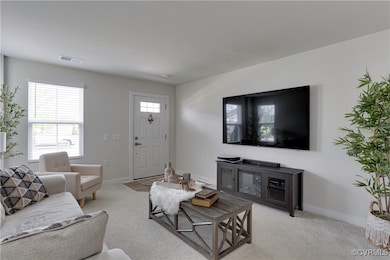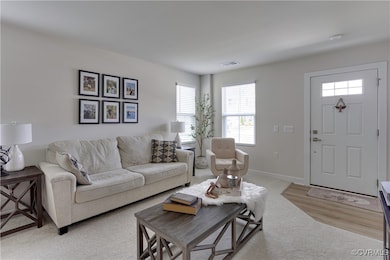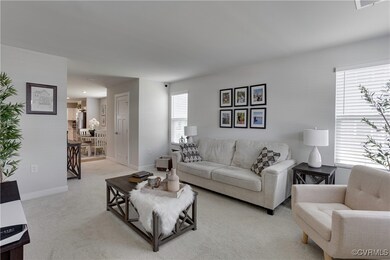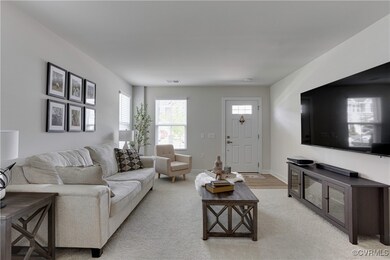
6733 Edith Oaks Way North Chesterfield, VA 23234
Estimated payment $2,240/month
Highlights
- Clubhouse
- Granite Countertops
- 1 Car Attached Garage
- Corner Lot
- Rear Porch
- Eat-In Kitchen
About This Home
BACK TO THE MARKET AT NO FAULT OF THE SELLERS! WELCOME HOME! In a good, located neighborhood of Austin Woods, close to I95 and R288. This wonderful townhouse offers everything you might want. Front door welcomes you to a spacious, cozy and charming living room, great for entertain friends and family. Off the living room you walk to a dining area and a large kitchen with a spacious island for breakfast and small meals. Lots of cabinets, granite counter tops and stainless-steel appliances will make this gourmet kitchen a special place for hanging out with family. Outside the kitchen you will have a cover patio for more entertainment and outside living. The primary bedroom on the first floor is just beside the kitchen and it offers a private area for owners and easy living with a bathroom and large walk in closet. Two additional bedrooms and a full bathroom upstairs complete this beautiful home.
Some special features made this home very special: All cabinets in the kitchen and bathrooms were upgraded. Cover area in the patio was added as the original plan did not have it. Laundry room was redone with wallpaper and new cabinet and shelving. Half bathroom wallpaper gives a special touch, Guest room upstairs has new trims. New blinds in all windows and Security cameras inside and outside of the house.
DON'T MISS THIS OPORTUNITY TO LIVE IN A WONDERFUL NEIGHBORHOOD!
Townhouse Details
Home Type
- Townhome
Est. Annual Taxes
- $2,707
Year Built
- Built in 2023
Lot Details
- 3,833 Sq Ft Lot
- Landscaped
- Level Lot
HOA Fees
- $169 Monthly HOA Fees
Parking
- 1 Car Attached Garage
- Dry Walled Garage
- Garage Door Opener
- Driveway
Home Design
- Slab Foundation
- Fire Rated Drywall
- Frame Construction
- Shingle Roof
- Vinyl Siding
Interior Spaces
- 1,564 Sq Ft Home
- 1-Story Property
- Wired For Data
- Recessed Lighting
- Window Treatments
- Dining Area
Kitchen
- Eat-In Kitchen
- Induction Cooktop
- Stove
- Microwave
- Kitchen Island
- Granite Countertops
- Disposal
Flooring
- Partially Carpeted
- Ceramic Tile
- Vinyl
Bedrooms and Bathrooms
- 3 Bedrooms
- En-Suite Primary Bedroom
- Walk-In Closet
Laundry
- Dryer
- Washer
Home Security
Outdoor Features
- Rear Porch
Schools
- Hopkins Elementary School
- Falling Creek Middle School
- Meadowbrook High School
Utilities
- Cooling Available
- Heat Pump System
- Water Heater
- High Speed Internet
Listing and Financial Details
- Tax Lot 31
- Assessor Parcel Number 774-67-83-40-100-000
Community Details
Overview
- Austin Woods Subdivision
Amenities
- Common Area
- Clubhouse
Security
- Fire and Smoke Detector
Map
Home Values in the Area
Average Home Value in this Area
Tax History
| Year | Tax Paid | Tax Assessment Tax Assessment Total Assessment is a certain percentage of the fair market value that is determined by local assessors to be the total taxable value of land and additions on the property. | Land | Improvement |
|---|---|---|---|---|
| 2025 | $2,763 | $309,600 | $65,000 | $244,600 |
| 2024 | $2,763 | $300,800 | $65,000 | $235,800 |
| 2023 | $2,139 | $280,700 | $60,000 | $220,700 |
Property History
| Date | Event | Price | List to Sale | Price per Sq Ft |
|---|---|---|---|---|
| 10/28/2025 10/28/25 | Price Changed | $350,000 | -2.8% | $224 / Sq Ft |
| 09/09/2025 09/09/25 | Price Changed | $360,000 | -1.4% | $230 / Sq Ft |
| 07/05/2025 07/05/25 | Price Changed | $365,000 | -1.4% | $233 / Sq Ft |
| 06/05/2025 06/05/25 | For Sale | $370,000 | 0.0% | $237 / Sq Ft |
| 06/02/2025 06/02/25 | Pending | -- | -- | -- |
| 05/06/2025 05/06/25 | For Sale | $370,000 | -- | $237 / Sq Ft |
Purchase History
| Date | Type | Sale Price | Title Company |
|---|---|---|---|
| Deed | $334,175 | Stewart Title | |
| Deed | $334,175 | Stewart Title |
Mortgage History
| Date | Status | Loan Amount | Loan Type |
|---|---|---|---|
| Open | $328,121 | No Value Available | |
| Closed | $328,121 | FHA |
About the Listing Agent

I'm an expert real estate agent with Hometown Realty in Glen Allen, VA and the nearby area, providing home-buyers and sellers with professional, responsive and attentive real estate services. Want an agent who'll really listen to what you want in a home? Need an agent who knows how to effectively market your home so it sells? Give me a call! I'm eager to help and would love to talk to you.
Bea's Other Listings
Source: Central Virginia Regional MLS
MLS Number: 2512654
APN: 774-67-83-40-100-000
- 6749 Edith Oaks Way
- 6712 Edith Oaks Way
- 6740 Edith Oaks Way
- 5716 Addison Gate Dr
- 5736 Addison Gate Dr
- 5869 Austin Woods Dr
- 5700 Koufax Dr
- 7019 Koufax Ct
- 5901 Banyan Ln
- 5908 Banyan Ln
- 5912 Banyan Ln
- 5916 Banyan Ln
- 6000 Banyan Ln
- 6001 Banyan Ln
- 6005 Banyan Ln
- 6009 Banyan Ln
- 6013 Banyan Ln
- 6017 Banyan Ln
- 6024 Banyan Ln
- TILLMAN Plan at Watermark
- 6401 Scots Pine Run
- 6050 Hendry Ave
- 6500 Caymus Way
- 5719 Barnwood Dr
- 5607 Jessup Station Place
- 5001 Ridgedale Pkwy
- 5500 Vinings Dr
- 7141 Barkbridge Rd
- 4800 Burnt Oak Dr
- 3501 Meadowdale Blvd
- 9401 Fenestra Cir
- 4037 Lamplighter Dr
- 7029 Fox Green W
- 7117 Leire Ln
- 6417 Statute St
- 3911 Breezy Ct
- 2701 Drewrys Bluff Rd
- 7310 Winchester Frst Blvd
- 6100 Strathmore Rd Unit 22
- 6100 Strathmore Rd Unit 52
