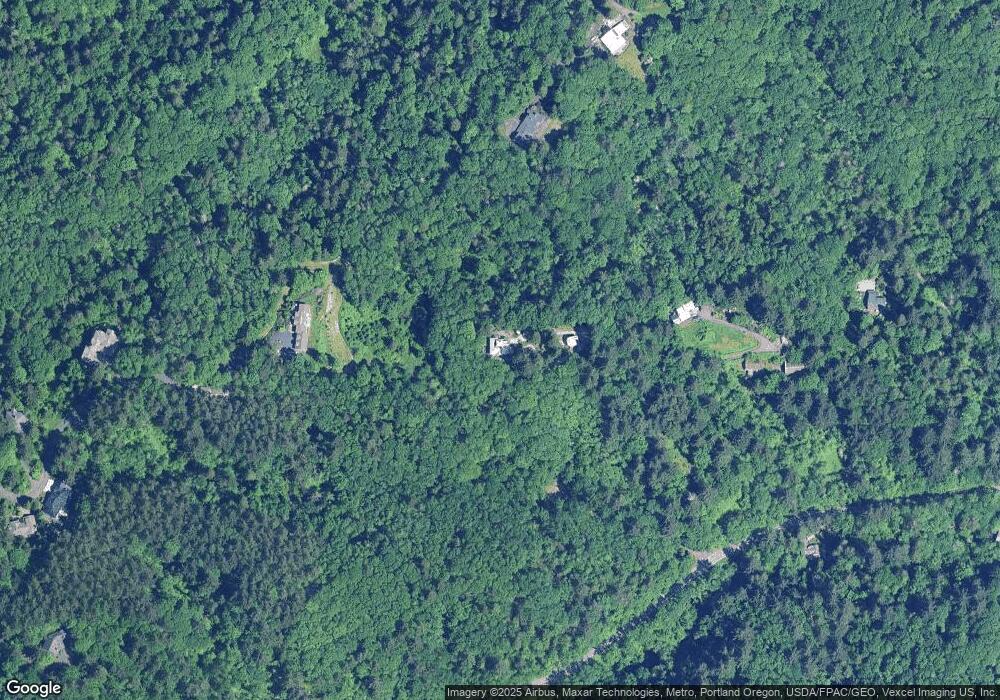6733 NW Cornell Rd Portland, OR 97229
Forest Park NeighborhoodEstimated Value: $1,064,597
3
Beds
5
Baths
4,589
Sq Ft
$232/Sq Ft
Est. Value
About This Home
This home is located at 6733 NW Cornell Rd, Portland, OR 97229 and is currently estimated at $1,064,597, approximately $231 per square foot. 6733 NW Cornell Rd is a home located in Multnomah County with nearby schools including Forest Park Elementary School, Lincoln High School, and French International School of Oregon.
Create a Home Valuation Report for This Property
The Home Valuation Report is an in-depth analysis detailing your home's value as well as a comparison with similar homes in the area
Home Values in the Area
Average Home Value in this Area
Tax History Compared to Growth
Tax History
| Year | Tax Paid | Tax Assessment Tax Assessment Total Assessment is a certain percentage of the fair market value that is determined by local assessors to be the total taxable value of land and additions on the property. | Land | Improvement |
|---|---|---|---|---|
| 2025 | $10,362 | $541,120 | -- | -- |
| 2024 | $10,083 | $525,520 | -- | -- |
| 2023 | $9,328 | $510,220 | $0 | $0 |
| 2022 | $8,957 | $495,360 | $0 | $0 |
| 2021 | $8,570 | $480,940 | $0 | $0 |
| 2020 | $7,850 | $466,930 | $0 | $0 |
| 2019 | $7,916 | $453,340 | $0 | $0 |
| 2018 | $7,527 | $440,140 | $0 | $0 |
| 2017 | $7,400 | $422,840 | $0 | $0 |
| 2016 | $6,562 | $414,880 | $0 | $0 |
| 2015 | $6,296 | $402,810 | $0 | $0 |
| 2014 | $5,898 | $391,080 | $0 | $0 |
Source: Public Records
Map
Nearby Homes
- 0 NW Summitview Dr Unit 24037741
- 0 NW Ramsey Crest Dr
- 1033 NW Eloise Ln
- 6920 NW Thompson Rd
- 6131 NW Thompson Rd
- 7908 NW Gales Ridge Ln
- 7910 NW Gales Ridge Ln
- 7717 NW Blue Pointe Ln
- 0 NW Thompson Rd Unit 283344008
- 1917 NW Tivoli Ln
- 7915 NW Gales Ridge Ln
- 5830 NW Cornell Rd
- 8049 NW Prominence Ct
- 7307 NW Penridge Rd
- 1815 NW Rosefinch Ln
- 0 NW 83rd Place
- 637 NW Skyline Crest Rd
- 1109 NW Frazier Ct
- 6371 NW Winston Dr
- 0 W Side 841 Nw Greenlea Rd Unit 24522408
- 7025 NW Summitview Dr
- 6700 NW Thompson Rd
- 7138 NW Summitview Dr
- 6701 NW Cornell Rd
- 7207 NW Summitview Dr
- 0 N Side Nw Cornell Rd Unit 22027240
- 6400 NW Cornell Rd
- 0 NW Summitview Dr Unit 316068
- 0 NW Summitview Dr Unit 23065510
- 0 NW Summitview Dr Unit 22175551
- 0 NW Summitview Dr
- 7240 NW Summitview Dr
- 7225 NW Summitview Dr
- 7314 NW Summitview Dr
- 7341 NW Summitview Dr
- 7323 NW Cornell Rd
- 0 NW Eloise Ln
- 6254 NW Cornell Rd
- 7420 NW Summitview Dr
- 1231 NW Eloise Ln
