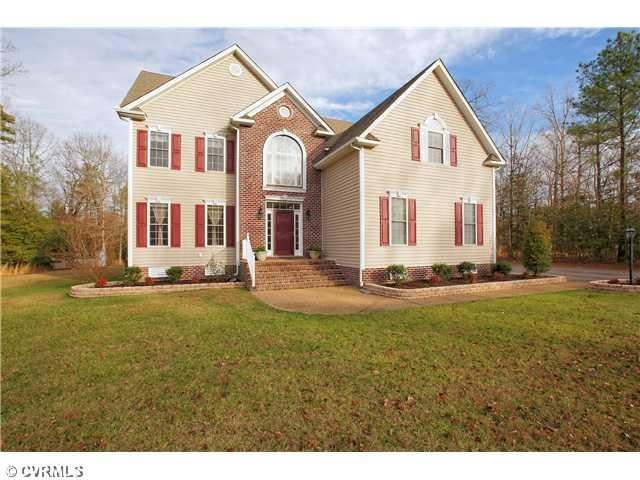
6733 Whitelake Dr Henrico, VA 23231
Eastern Henrico NeighborhoodAbout This Home
As of April 2018Amazing better than new home built for entertaining! 4000 sq ft, open layout, light, & large rm sizes! Grand 2-story entry. Formal Living rm flows into Dining rm w/wood flrs, tray ceiling, columns, & elegant moldings. Gourmet Kitchen w/large sunny eat in area, center island, & new granite counters opens into Family Rm w/cozy FP & custom built ins. 2nd Fl Master suite boasts walk in closet, tray ceiling, attached office & master bath. MBA has dual vanities, jetted tub, & newly tiled shower. 3 other BRs on 2nd fl. & full bath w/dual vanities. HUGE finished 3rd fl has full bath & is perfect for extended family, rec rm, movie rm or work space. Deck overlooks 1 acre fully irrigated, level & private lot w/rear privacy fence & playset conveys! Oversized side entry garage. Carpets prof. cleaned.
Last Agent to Sell the Property
Keller Williams Realty License #0225088025 Listed on: 01/08/2014

Co-Listed By
Erin Barton
Keller Williams Realty License #0225175003
Home Details
Home Type
- Single Family
Est. Annual Taxes
- $5,020
Year Built
- 2004
Home Design
- Composition Roof
Interior Spaces
- Property has 3 Levels
Flooring
- Wood
- Partially Carpeted
- Vinyl
Bedrooms and Bathrooms
- 4 Bedrooms
- 3 Full Bathrooms
Utilities
- Forced Air Zoned Heating and Cooling System
- Conventional Septic
Listing and Financial Details
- Assessor Parcel Number 841-699-2565
Ownership History
Purchase Details
Home Financials for this Owner
Home Financials are based on the most recent Mortgage that was taken out on this home.Purchase Details
Home Financials for this Owner
Home Financials are based on the most recent Mortgage that was taken out on this home.Purchase Details
Home Financials for this Owner
Home Financials are based on the most recent Mortgage that was taken out on this home.Similar Homes in Henrico, VA
Home Values in the Area
Average Home Value in this Area
Purchase History
| Date | Type | Sale Price | Title Company |
|---|---|---|---|
| Warranty Deed | $345,000 | Attorney | |
| Warranty Deed | $310,000 | -- | |
| Warranty Deed | $284,623 | -- |
Mortgage History
| Date | Status | Loan Amount | Loan Type |
|---|---|---|---|
| Open | $346,750 | New Conventional | |
| Previous Owner | $338,751 | FHA | |
| Previous Owner | $275,000 | New Conventional | |
| Previous Owner | $207,776 | New Conventional | |
| Previous Owner | $227,698 | New Conventional |
Property History
| Date | Event | Price | Change | Sq Ft Price |
|---|---|---|---|---|
| 04/06/2018 04/06/18 | Sold | $345,000 | +1.6% | $87 / Sq Ft |
| 03/05/2018 03/05/18 | Pending | -- | -- | -- |
| 02/26/2018 02/26/18 | Price Changed | $339,500 | -3.0% | $85 / Sq Ft |
| 01/22/2018 01/22/18 | For Sale | $349,950 | +12.9% | $88 / Sq Ft |
| 03/14/2014 03/14/14 | Sold | $310,000 | -3.1% | $78 / Sq Ft |
| 02/17/2014 02/17/14 | Pending | -- | -- | -- |
| 01/08/2014 01/08/14 | For Sale | $319,950 | -- | $80 / Sq Ft |
Tax History Compared to Growth
Tax History
| Year | Tax Paid | Tax Assessment Tax Assessment Total Assessment is a certain percentage of the fair market value that is determined by local assessors to be the total taxable value of land and additions on the property. | Land | Improvement |
|---|---|---|---|---|
| 2025 | $5,020 | $574,200 | $52,000 | $522,200 |
| 2024 | $5,020 | $531,500 | $52,000 | $479,500 |
| 2023 | $4,518 | $531,500 | $52,000 | $479,500 |
| 2022 | $3,843 | $452,100 | $50,000 | $402,100 |
| 2021 | $3,629 | $382,000 | $50,000 | $332,000 |
| 2020 | $3,323 | $382,000 | $50,000 | $332,000 |
| 2019 | $3,232 | $371,500 | $50,000 | $321,500 |
| 2018 | $228 | $360,700 | $50,000 | $310,700 |
| 2017 | $2,910 | $334,500 | $45,000 | $289,500 |
| 2016 | $2,787 | $320,400 | $45,000 | $275,400 |
| 2015 | $2,910 | $320,400 | $45,000 | $275,400 |
| 2014 | $2,910 | $334,500 | $45,000 | $289,500 |
Agents Affiliated with this Home
-
Michael Kelly

Seller's Agent in 2018
Michael Kelly
Long & Foster
(804) 357-9906
42 in this area
154 Total Sales
-
David Cooke

Buyer's Agent in 2018
David Cooke
Long & Foster REALTORS
(804) 572-4219
3 in this area
322 Total Sales
-
Joan E Justice

Seller's Agent in 2014
Joan E Justice
Keller Williams Realty
(804) 539-9779
1 in this area
126 Total Sales
-
E
Seller Co-Listing Agent in 2014
Erin Barton
Keller Williams Realty
-
Tunde Lewis

Buyer's Agent in 2014
Tunde Lewis
The Rick Cox Realty Group
(804) 307-7008
1 in this area
68 Total Sales
Map
Source: Central Virginia Regional MLS
MLS Number: 1400581
APN: 841-699-2565
- 0 Gill Dale Rd
- 00 Charles City Rd
- 4741 Glenfinnian Dr
- 503B Portal Cir
- 503 Portal Cir Unit B
- 2119 Destination Dr Unit A
- 2113 Destination Dr Unit A
- 2121 Destination Dr Unit A
- 2107 Destination Dr Unit B
- 533 Destination Way Unit B
- 2117 Destination Dr Unit B
- 2105 Destination Way Unit A
- 539 Destination Way Unit A
- 0 Destination Way Unit B 2516735
- 4141 Charles City Rd
- 5810 Charles City Rd
- 233 Orange Blossom Run
- 5400 Darbytown Rd
- 1017 Nash Rd
- 5209 Cynthia Ct






