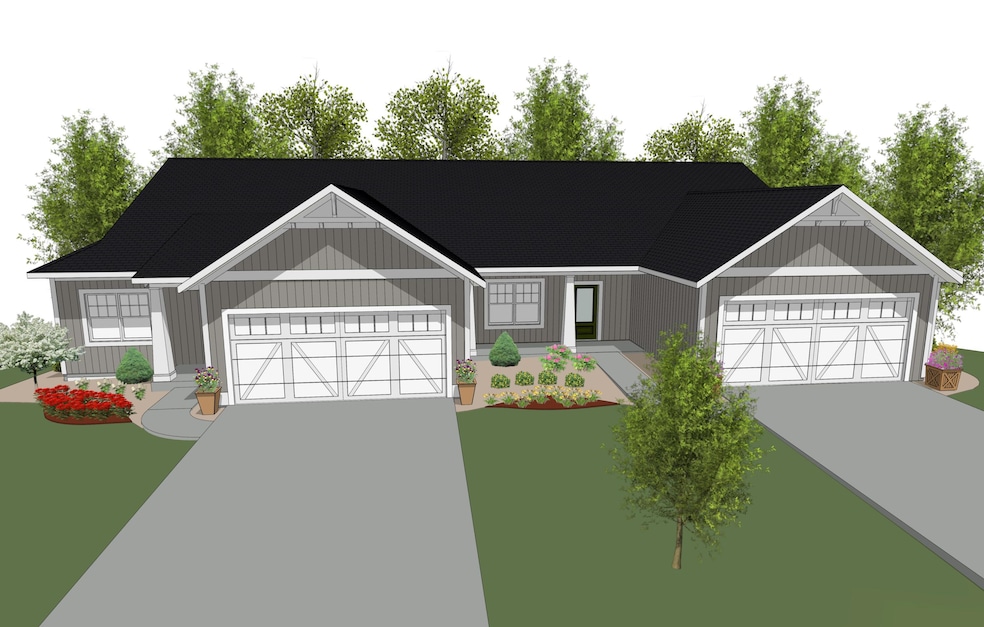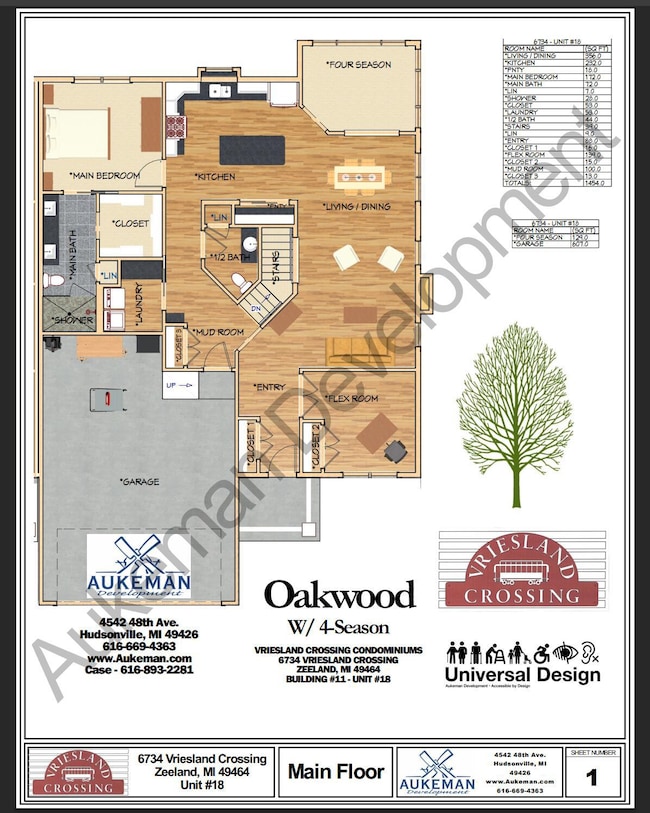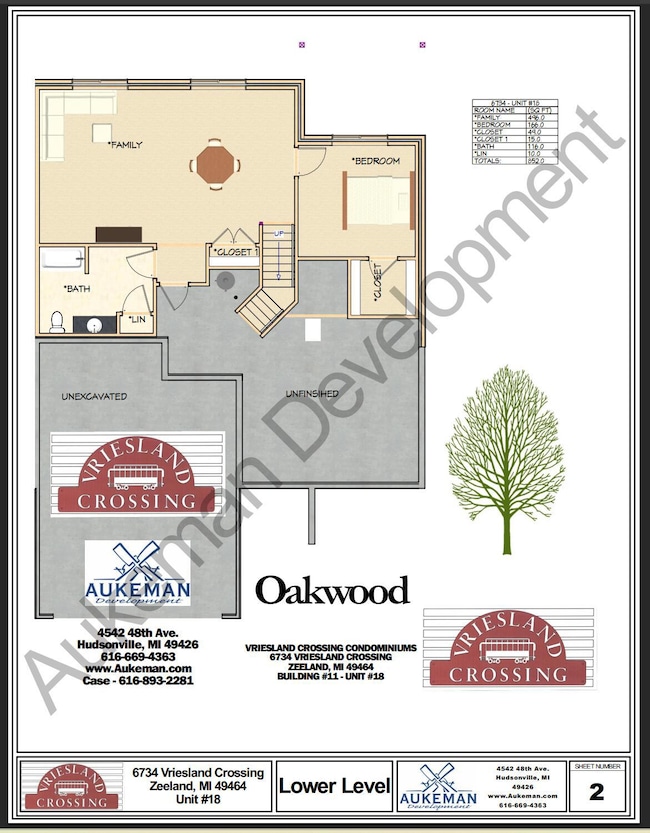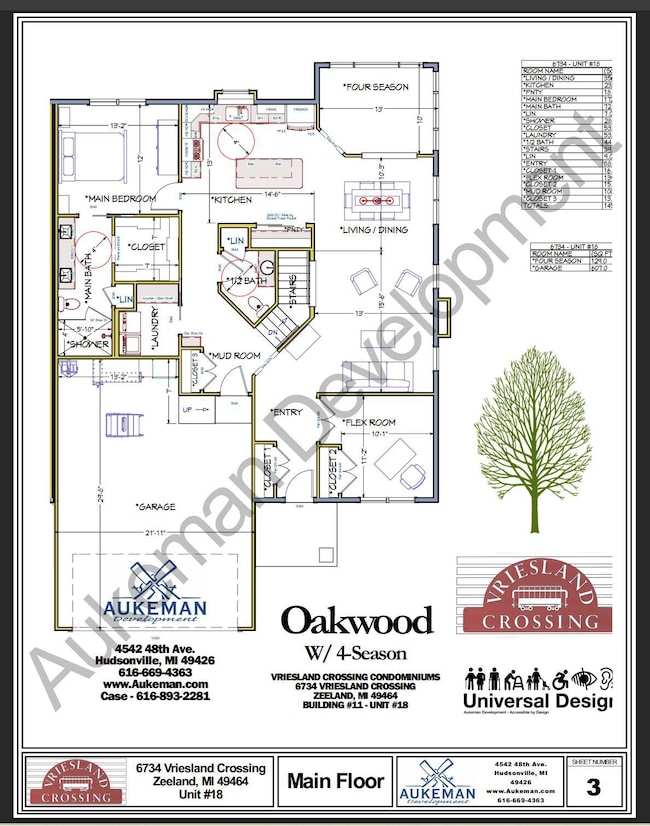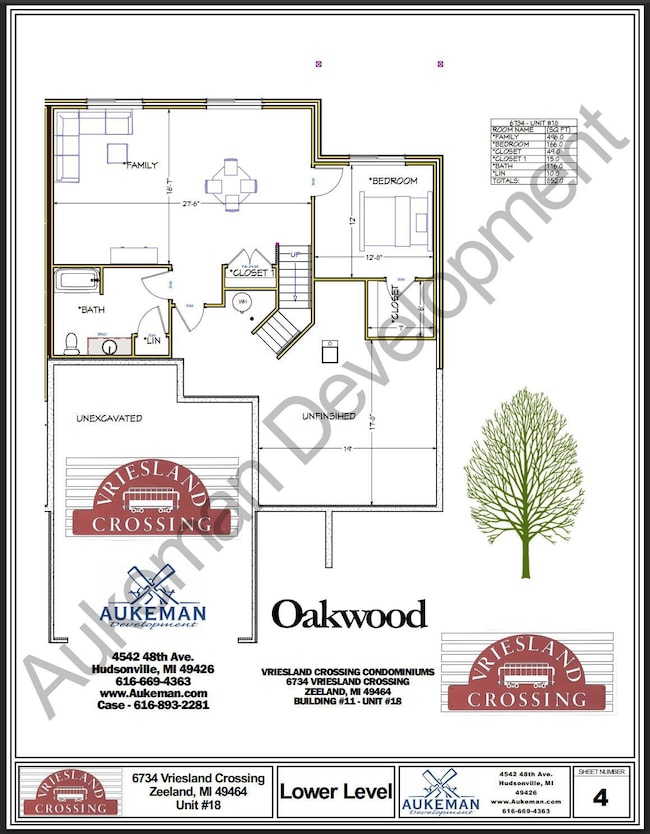6734 Vriesland Crossing Unit 18 Zeeland, MI 49464
Estimated payment $3,390/month
Highlights
- Under Construction
- Craftsman Architecture
- Covered Patio or Porch
- Cityside Middle School Rated A-
- Mud Room
- 2 Car Attached Garage
About This Home
*This condo is under construction with a late November completion date. Pricing and selections are subject to change as construction progresses.
Welcome to 6734 Vriesland Crossing! Now presenting the Oakwood floorplan. This layout is brand new and ready for you to call home. Zero step entrances from both the front door and the garage, curb-less tile shower, and wider door and hallways will allow this home serve you in all stages of life! High end finishes, attention to detail, and energy efficient construction are just a few ways Aukeman Development stands out as one of West Michigan's award winning builders! Some unique features of the Oakwood floor plan are the 4 season room, 30' deep garage, and abundant storage options!
*Agent is member of ownership LLC.
Property Details
Home Type
- Condominium
Year Built
- Built in 2025 | Under Construction
Lot Details
- Property fronts a private road
- Private Entrance
- Shrub
- Sprinkler System
HOA Fees
- $345 Monthly HOA Fees
Parking
- 2 Car Attached Garage
- Front Facing Garage
- Garage Door Opener
Home Design
- Craftsman Architecture
- Composition Roof
- Vinyl Siding
Interior Spaces
- 2,480 Sq Ft Home
- 1-Story Property
- Ceiling Fan
- Insulated Windows
- Garden Windows
- Window Screens
- Mud Room
- Finished Basement
- Natural lighting in basement
Kitchen
- Eat-In Kitchen
- Range
- Microwave
- Dishwasher
- Kitchen Island
- Disposal
Bedrooms and Bathrooms
- 3 Bedrooms | 2 Main Level Bedrooms
Laundry
- Laundry Room
- Laundry on main level
- Dryer
- Sink Near Laundry
Accessible Home Design
- Low Threshold Shower
- Halls are 42 inches wide
- Rocker Light Switch
- Doors with lever handles
- Doors are 36 inches wide or more
- Accessible Approach with Ramp
- Accessible Ramps
- Accessible Entrance
- Stepless Entry
Utilities
- Forced Air Heating and Cooling System
- Heating System Uses Natural Gas
- Natural Gas Water Heater
- Cable TV Available
Additional Features
- Covered Patio or Porch
- Mineral Rights Excluded
Community Details
Overview
- Association fees include water, trash, snow removal, sewer, lawn/yard care
- $2 HOA Transfer Fee
- Association Phone (616) 669-4363
- Vriesland Crossing Condos
- Built by Aukeman Development
- Vriesland Crossing Subdivision
Pet Policy
- Pets Allowed
Map
Home Values in the Area
Average Home Value in this Area
Tax History
| Year | Tax Paid | Tax Assessment Tax Assessment Total Assessment is a certain percentage of the fair market value that is determined by local assessors to be the total taxable value of land and additions on the property. | Land | Improvement |
|---|---|---|---|---|
| 2025 | -- | $47,000 | $0 | $0 |
| 2024 | -- | $0 | $0 | $0 |
Property History
| Date | Event | Price | List to Sale | Price per Sq Ft |
|---|---|---|---|---|
| 07/24/2025 07/24/25 | For Sale | $484,700 | -- | $195 / Sq Ft |
Source: MichRIC
MLS Number: 25036696
APN: 70-17-15-463-018
- 6623 Bellflower Dr Unit 1
- Linden Plan at Prairie Winds West
- Enclave Plan at Prairie Winds West
- Andover Plan at Prairie Winds West
- Remington Plan at Prairie Winds West
- Ashton Plan at Prairie Winds West
- Wilshire Plan at Prairie Winds West
- Carson Plan at Prairie Winds West
- Croswell Plan at Prairie Winds West
- Avery Plan at Prairie Winds West
- Cascade Plan at Prairie Winds West
- Ashford Plan at Prairie Winds West Condominiums
- Brookside Plan at Prairie Winds West Condominiums
- 2415 Dayflower Blvd Unit 15
- Filmore Plan at Prairie Winds West Alley Entry Homes
- Windsnest Plan at Prairie Winds West Alley Entry Homes
- Bradbury Plan at Prairie Winds West Alley Entry Homes
- Tannenbaum Plan at Prairie Winds West Alley Entry Homes
- Cimarron Plan at Prairie Winds West Alley Entry Homes
- 7085 Koper Cir
- 8339 Roxburo St
- 349 E Main Ave
- 1010 N Black River Dr
- 368 Beacon Light Cir
- 2917 Highland Dr
- 2604 Quincy St
- 5400 School Ave
- 6349 Woodhall Ct
- 513 24th Ave
- 1041 Abbey Ct
- 1041 Abbey Ct
- 1051 Abbey Ct Unit 5
- 5875 Balsam Dr
- 11978 Zephyr Dr
- 5808 E Town Dr
- 3079 E Springview Dr
- 3688 Northpointe Dr
- 12100 Clearview Ln
- 2900 Millpond Dr W
- 717 E 24th St
