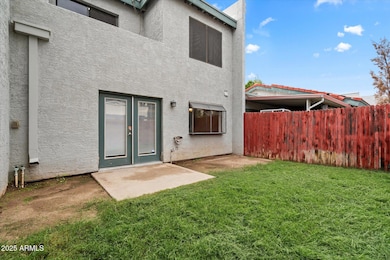6734 W Ruth Ave Peoria, AZ 85345
Estimated payment $1,592/month
Highlights
- Contemporary Architecture
- 1 Fireplace
- Private Yard
- Vaulted Ceiling
- Granite Countertops
- Community Pool
About This Home
Take advantage of this fantastic townhome opportunity! Featuring two spacious upstairs bedrooms, a beautifully appointed eat-in kitchen with a breakfast bar, and a large great room perfect for entertaining. Enjoy cozy evenings by the warm fireplace during cooler months. Step outside to your private yard—ideal for relaxation, outdoor dining, or a secure space for pets. The attached two-car garage provides convenience and extra storage. The community offers a nearby pool to enjoy making this property as inviting outside as it is inside. When the home was leased in the past it rented for $1,800/month, this home is an excellent primary residence or investment property. Located close to shopping, schools, highways, and restaurants, this townhome combines comfort and value!
Listing Agent
Keller Williams Arizona Realty License #SA644217000 Listed on: 10/13/2025

Townhouse Details
Home Type
- Townhome
Est. Annual Taxes
- $766
Year Built
- Built in 1984
Lot Details
- 1,603 Sq Ft Lot
- Desert faces the front of the property
- Two or More Common Walls
- Wood Fence
- Front Yard Sprinklers
- Private Yard
- Grass Covered Lot
HOA Fees
- $212 Monthly HOA Fees
Parking
- 2 Car Garage
- Garage Door Opener
- Unassigned Parking
Home Design
- Contemporary Architecture
- Wood Frame Construction
- Built-Up Roof
- Foam Roof
- Stucco
Interior Spaces
- 1,119 Sq Ft Home
- 2-Story Property
- Vaulted Ceiling
- Ceiling Fan
- Skylights
- 1 Fireplace
- Solar Screens
- Washer and Dryer Hookup
Kitchen
- Breakfast Bar
- Built-In Microwave
- Granite Countertops
Flooring
- Carpet
- Concrete
Bedrooms and Bathrooms
- 2 Bedrooms
- Primary Bathroom is a Full Bathroom
- 1.5 Bathrooms
Outdoor Features
- Balcony
- Patio
Schools
- Sunset Vista Elementary And Middle School
- Glendale High School
Utilities
- Central Air
- Heating Available
- High Speed Internet
- Cable TV Available
Additional Features
- North or South Exposure
- Property is near a bus stop
Listing and Financial Details
- Tax Lot 9
- Assessor Parcel Number 143-20-022
Community Details
Overview
- Association fees include insurance, sewer, ground maintenance, street maintenance, front yard maint, trash, water
- Alpha Community Mgmt Association, Phone Number (623) 825-7777
- Fountain Shadows Unit 1 Subdivision
Recreation
- Community Pool
Map
Home Values in the Area
Average Home Value in this Area
Tax History
| Year | Tax Paid | Tax Assessment Tax Assessment Total Assessment is a certain percentage of the fair market value that is determined by local assessors to be the total taxable value of land and additions on the property. | Land | Improvement |
|---|---|---|---|---|
| 2025 | $796 | $5,738 | -- | -- |
| 2024 | $702 | $5,465 | -- | -- |
| 2023 | $702 | $18,370 | $3,670 | $14,700 |
| 2022 | $697 | $13,760 | $2,750 | $11,010 |
| 2021 | $689 | $12,810 | $2,560 | $10,250 |
| 2020 | $695 | $10,710 | $2,140 | $8,570 |
| 2019 | $611 | $9,630 | $1,920 | $7,710 |
| 2018 | $586 | $8,270 | $1,650 | $6,620 |
| 2017 | $668 | $7,200 | $1,440 | $5,760 |
| 2016 | $630 | $6,120 | $1,220 | $4,900 |
| 2015 | $585 | $5,710 | $1,140 | $4,570 |
Property History
| Date | Event | Price | List to Sale | Price per Sq Ft | Prior Sale |
|---|---|---|---|---|---|
| 10/13/2025 10/13/25 | For Sale | $250,000 | +71.2% | $223 / Sq Ft | |
| 10/31/2017 10/31/17 | Sold | $146,000 | +0.7% | $130 / Sq Ft | View Prior Sale |
| 09/17/2017 09/17/17 | Pending | -- | -- | -- | |
| 09/13/2017 09/13/17 | For Sale | $145,000 | -- | $130 / Sq Ft |
Purchase History
| Date | Type | Sale Price | Title Company |
|---|---|---|---|
| Warranty Deed | $146,000 | Lawyers Title Of Arizona Inc | |
| Warranty Deed | $71,000 | Transnation Title Ins Co |
Mortgage History
| Date | Status | Loan Amount | Loan Type |
|---|---|---|---|
| Open | $150,818 | VA | |
| Previous Owner | $71,000 | Seller Take Back |
Source: Arizona Regional Multiple Listing Service (ARMLS)
MLS Number: 6932773
APN: 143-20-022
- 8612 N Shadow Ln Unit 2
- 8614 N 67th Dr Unit 2
- 8607 N 68th Dr
- 8602 N 67th Dr
- 6769 W Orchid Ln Unit 2
- 8610 N 68th Ln
- 8601 N 71st Ave
- 8595 N 71st Ave Unit 111
- 8595 N 71st Ave Unit 18
- 8595 N 71st Ave Unit 87
- 8595 N 71st Ave Unit 106
- 8601 N 71st Ave Unit 100
- 8601 N 71st Ave Unit 166
- 8601 N 71st Ave Unit 77
- 8825 N 65th Dr
- 8401 N 67th Ave Unit 259
- 8401 N 67th Ave Unit 250
- 8401 N 67th Ave Unit 97
- 8401 N 67th Ave Unit 59
- 8401 N 67th Ave Unit 128
- 8627 N Shadow Ln Unit 2
- 8614 N 67th Dr Unit 2
- 8621 N 68th Ln
- 8513 N 69th Ave
- 6767 W Butler Dr
- 6651 W Townley Ave
- 8450 N 67th Ave Unit 2
- 8344 N 67th Ave Unit 1
- 8344 N 67th Ave Unit 2
- 6475 W Freeway Ln
- 8917 N 65th Dr
- 8505 N 64th Ln
- 8524 N 64th Ave
- 9160 N 67th Ave
- 6410 W Townley Ave
- 9026 N 64th Dr
- 8561 N 63rd Dr
- 6347 W Puget Ave
- 6361 W Caron St
- 9350 N 67th Ave






