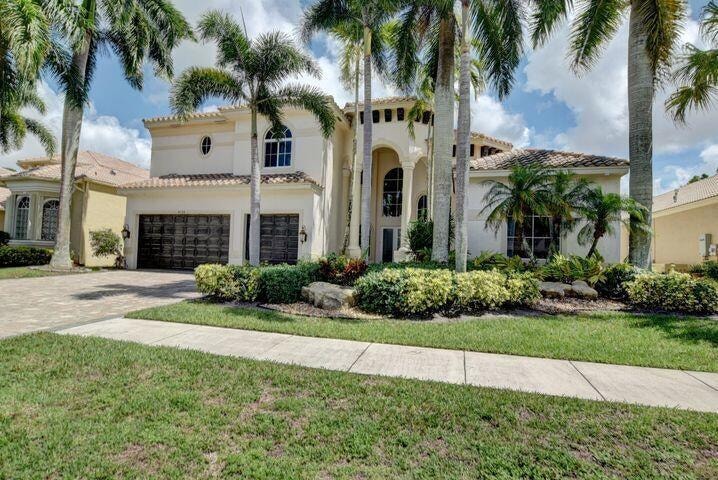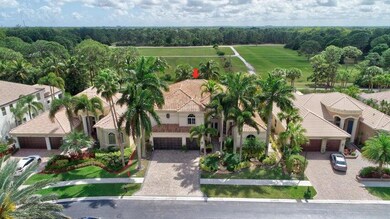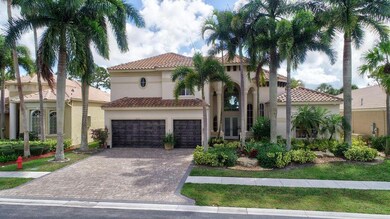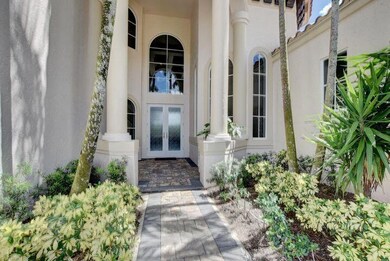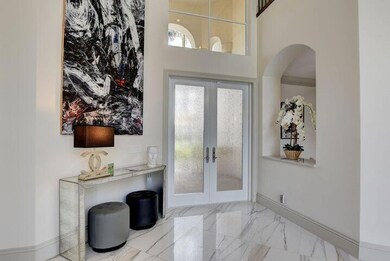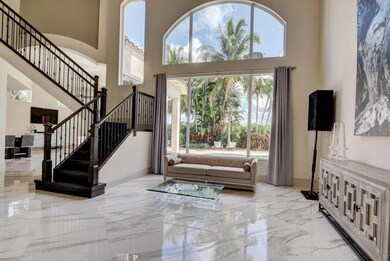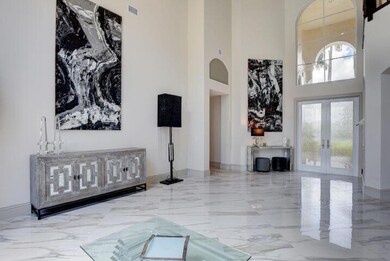6735 Royal Orchid Cir Delray Beach, FL 33446
Highlights
- Gated with Attendant
- Private Pool
- Vaulted Ceiling
- Spanish River Community High School Rated A+
- Clubhouse
- Wood Flooring
About This Home
Located in the boutique community of Grande Orchid, this exceptional home has everything on your checklist. An oversized primary bedroom with bonus office and guest bedroom are located on the ground floor. Four extra large ensuite bedrooms with a huge loft are offered on the second floor. Chef's kitchen with Wolf, Subzero and Bosh brands open to the family room providing a wonderful area for family and friends to gather. The home boasts gleaming porcelain flooring in all living areas with wood flooring in all bedrooms. A summer kitchen, pool with water feature and open backyard completes the home. Located close to Houses of Worship, A-Rated schools, upscale shopping, fine dining and glistening beaches.
Home Details
Home Type
- Single Family
Est. Annual Taxes
- $17,702
Year Built
- Built in 1999
Lot Details
- Fenced
- Sprinkler System
Parking
- 3 Car Attached Garage
- Garage Door Opener
- Driveway
Interior Spaces
- 4,329 Sq Ft Home
- 2-Story Property
- Central Vacuum
- Built-In Features
- Vaulted Ceiling
- Ceiling Fan
- Great Room
- Family Room
- Den
- Loft
- Sun or Florida Room
- Fire and Smoke Detector
Kitchen
- Microwave
- Ice Maker
- Dishwasher
- Trash Compactor
- Disposal
Flooring
- Wood
- Ceramic Tile
Bedrooms and Bathrooms
- 6 Bedrooms | 2 Main Level Bedrooms
- Split Bedroom Floorplan
- Closet Cabinetry
- Walk-In Closet
- 5 Full Bathrooms
- Separate Shower in Primary Bathroom
Laundry
- Laundry Room
- Dryer
- Laundry Tub
Outdoor Features
- Private Pool
- Patio
- Outdoor Grill
Schools
- Omni Middle School
- Spanish River Community High School
Utilities
- Zoned Heating and Cooling
- Gas Water Heater
Listing and Financial Details
- Property Available on 11/20/25
- Assessor Parcel Number 00424627150000580
Community Details
Recreation
- Tennis Courts
- Community Basketball Court
- Pickleball Courts
- Community Pool
- Recreational Area
- Trails
Pet Policy
- Pets Allowed
Additional Features
- Grande Orchid Subdivision
- Clubhouse
- Gated with Attendant
Map
Source: BeachesMLS
MLS Number: R11142318
APN: 00-42-46-27-15-000-0580
- 16694 Mosaic Place
- 6605 Grande Orchid Way
- 17128 Newport Club Dr
- 17081 Newport Club Dr
- 16467 Brookfield Estates Way
- 6657 Casa Grande Way
- 6713 Portside Dr
- 16291 Bristol Pointe Dr
- 16185 Villa Vizcaya Place
- 16370 Mirasol Way
- 16251 Bristol Pointe Dr
- 6139 Via Venetia S
- 16125 Villa Vizcaya Place
- 16119 Villa Vizcaya Place
- 16112 Villa Vizcaya Place
- 6453 Montesito St
- 16100 Villa Vizcaya Place
- 16370 Via Fontana
- 16740 Echo Hollow Cir
- 16050 Tuscany Estates Dr
- 16291 Bristol Pointe Dr
- 16097 Poppyseed Cir Unit 1907
- 16097 Poppyseed Cir Unit 1908
- 16105 Poppy Seed Cir
- 16081 Poppyseed Cir
- 460 Saxony J Unit 4600
- 509 Saxony K Unit K
- 591 Saxony M
- 415 Saxony I
- 268 Saxony F
- 535 Saxony L
- 419 Saxony I Unit 4190
- 189 Saxony D Unit 1890
- 516 Saxony K Unit 516
- 445 Saxony Way Unit 445
- 541 Saxony L
- 352 Saxony Trail Unit 352
- 279 Saxony F Unit 2790
- 379 Saxony H Unit 379
- 451 Saxony J
