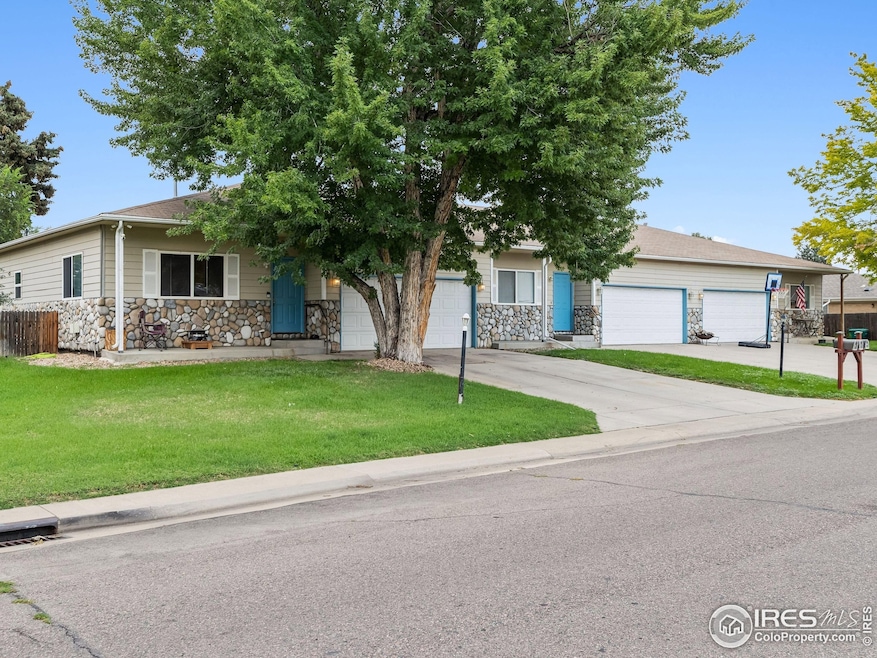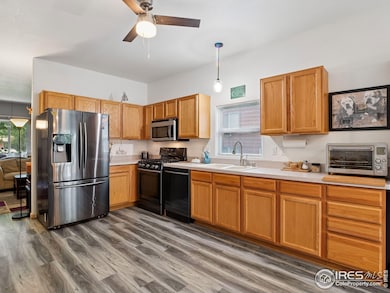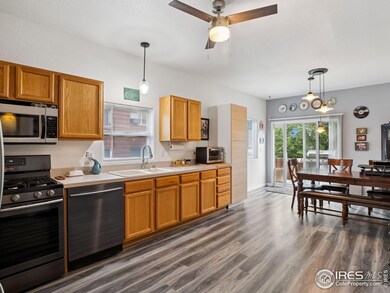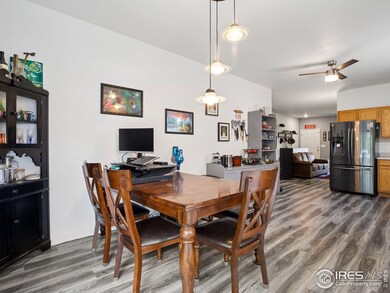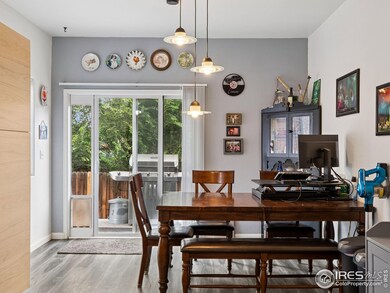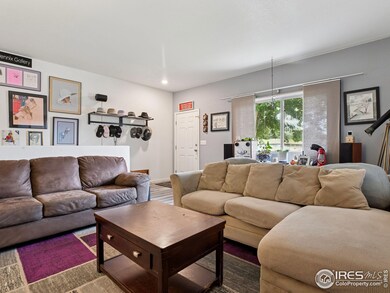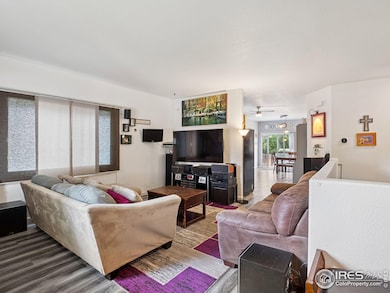6735 W 37th Place Wheat Ridge, CO 80033
Barths NeighborhoodEstimated payment $9,231/month
Highlights
- Contemporary Architecture
- Double Pane Windows
- Forced Air Heating and Cooling System
- No HOA
- Patio
- High Speed Internet
About This Home
Positioned as a rare opportunity in today's market, this three-unit multi-family property delivers immediate rental income with substantial upside for future growth. Each of the triplex's residences offers a well-designed floor plan with two bedrooms, two bathrooms, and more than 1,200 square feet of finished living space. Every unit is equipped with an attached two-car garage, full appliance package (refrigerator, oven/range, microwave, dishwasher, washer, and dryer), private patio, and fenced yard-enhancing tenant appeal and long-term retention. Unfinished basements of over 1,200 square feet per unit, already plumbed for bathrooms and bedrooms, provide an extraordinary opportunity to increase rentable square footage. Investors may also explore value-add strategies such as separate basement entries or vertical expansion ("pop-top") to create additional rentable units, significantly increasing NOI. The property includes an owned on-site security system with cameras, providing additional peace of mind for both ownership and tenants. Current residents are on month-to-month leases with willingness to extend, ensuring immediate income continuity. With its combination of stable cash flow, expansion-ready infrastructure, and prime tenant amenities, 6735, 6733, and 6731 West 37th Place represents an exceptional commercial investment for both seasoned operators and portfolio builders seeking value-add multifamily assets.
Property Details
Home Type
- Multi-Family
Est. Annual Taxes
- $3,359
Year Built
- Built in 2002
Lot Details
- 0.3 Acre Lot
- South Facing Home
- Wood Fence
Home Design
- Contemporary Architecture
- Property Attached
- Wood Frame Construction
- Composition Roof
- Wood Siding
- Stone
Interior Spaces
- 7,412 Sq Ft Home
- 1-Story Property
- Double Pane Windows
- Window Treatments
- Unfinished Basement
- Basement Fills Entire Space Under The House
Kitchen
- Gas Oven or Range
- Microwave
- Dishwasher
Bedrooms and Bathrooms
- 6 Bedrooms
- 6 Bathrooms
Laundry
- Dryer
- Washer
Parking
- 6 Car Garage
- Garage Door Opener
Outdoor Features
- Patio
- Exterior Lighting
Schools
- Stevens Elementary School
- Everitt Middle School
- Wheat Ridge High School
Utilities
- Forced Air Heating and Cooling System
- High Speed Internet
- Satellite Dish
- Cable TV Available
Listing and Financial Details
- Tenant pays for deposit, gas, electricity, interior maintenance, trash collection
- Assessor Parcel Number 210917
Community Details
Overview
- No Home Owners Association
- 3 Units
- Lynn Lee Sub Subdivision
Building Details
- Gross Income $9,000
- Net Operating Income $5,641
Map
Home Values in the Area
Average Home Value in this Area
Tax History
| Year | Tax Paid | Tax Assessment Tax Assessment Total Assessment is a certain percentage of the fair market value that is determined by local assessors to be the total taxable value of land and additions on the property. | Land | Improvement |
|---|---|---|---|---|
| 2024 | $3,349 | $38,306 | $12,476 | $25,830 |
| 2023 | $3,349 | $38,306 | $12,476 | $25,830 |
| 2022 | $2,948 | $33,113 | $13,420 | $19,693 |
| 2021 | $2,989 | $34,066 | $13,806 | $20,260 |
| 2020 | $2,797 | $32,034 | $10,468 | $21,566 |
| 2019 | $2,759 | $32,034 | $10,468 | $21,566 |
| 2018 | $2,134 | $23,946 | $6,972 | $16,974 |
| 2017 | $1,927 | $23,946 | $6,972 | $16,974 |
| 2016 | $1,979 | $23,019 | $5,276 | $17,743 |
| 2015 | $1,635 | $23,019 | $5,276 | $17,743 |
| 2014 | $1,635 | $17,839 | $4,872 | $12,967 |
Property History
| Date | Event | Price | List to Sale | Price per Sq Ft |
|---|---|---|---|---|
| 08/20/2025 08/20/25 | For Sale | $1,700,000 | -- | $229 / Sq Ft |
Purchase History
| Date | Type | Sale Price | Title Company |
|---|---|---|---|
| Warranty Deed | $198,000 | Land Title Guarantee Company |
Mortgage History
| Date | Status | Loan Amount | Loan Type |
|---|---|---|---|
| Open | $192,940 | FHA |
Source: IRES MLS
MLS Number: 1041851
APN: 39-252-05-041
- 3830 Otis St Unit 1-4
- 3820 Pierce St
- 3830 Pierce St
- 6455 W 38th Ave
- 3500 Otis St
- 3526 Newland St
- 4095 Quay St
- 6145 W 38th Ave
- 3535 High Ct
- 3342 Marshall St
- 4125 Pierce St
- 4014 Upham St
- 3222 Pierce St
- 4008 Upham St
- 4026 Upham St
- 4024 Upham St
- 6005 W 39th Ave Unit 6005
- 3728 Vance St Unit 1-4
- 5904 W 37th Place
- 6500 W 32nd Ave
- 6761 W 37th Place
- 7178 W 38th Ave Unit ID1285781P
- 7333 W 38th Ave
- 3748 Vance St
- 3266 Jay St Unit Basement 2 Bed 1 Bath
- 3650 Vance St
- 3501 Wadsworth Blvd
- 3195 Fenton St
- 7801 W 35th Ave Unit 304
- 4603 Otis St
- 4603 Otis St
- 4217 Yarrow St
- 3475 Ames St Unit C
- 6201 W 26th Ave
- 2640 Ingalls St
- 3400 Sheridan Blvd
- 5090 W 36th Ave
- 4585 Yukon Ct
- 5700 W 28th Ave Unit 16
- 4750 Ingalls St
