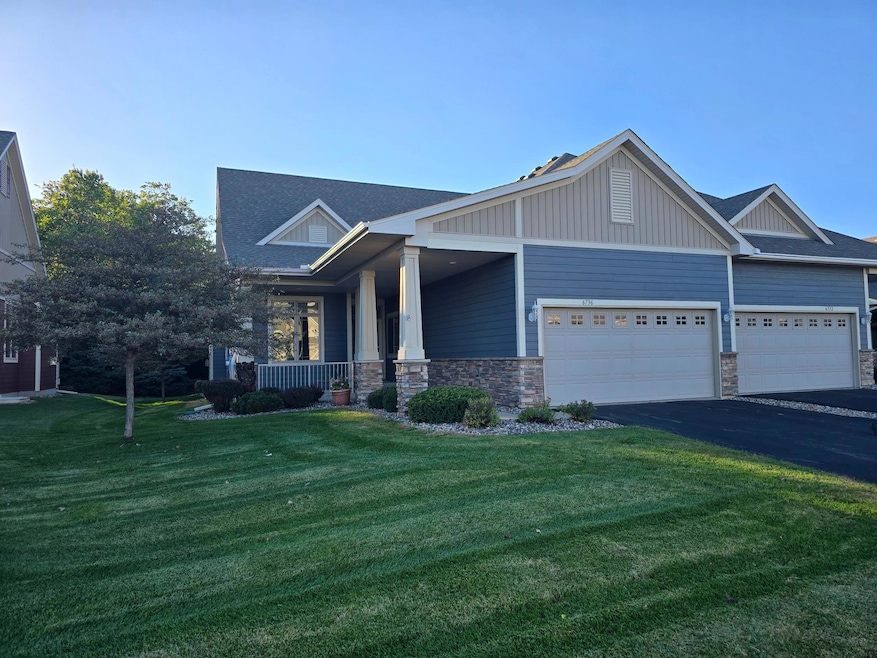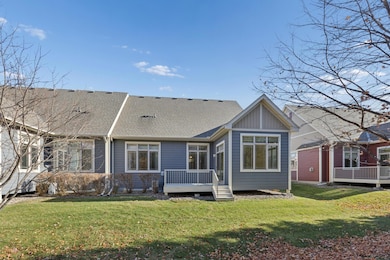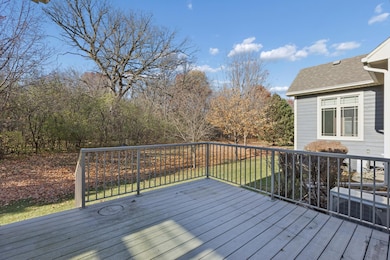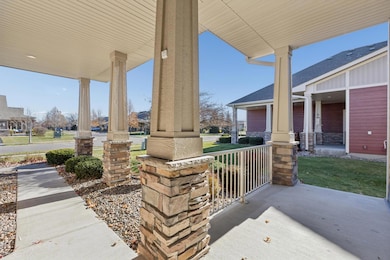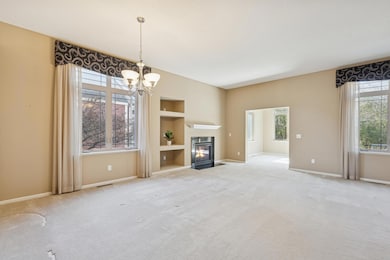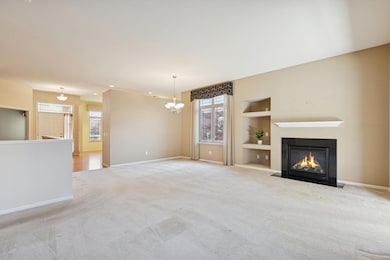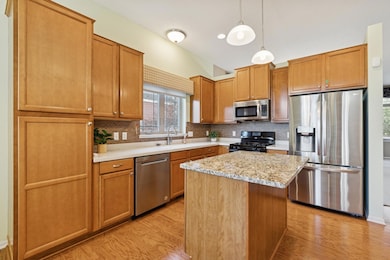6736 99th Ave N Brooklyn Park, MN 55445
Oak Grove NeighborhoodEstimated payment $3,190/month
Highlights
- Popular Property
- Sun or Florida Room
- 2 Car Attached Garage
- Deck
- The kitchen features windows
- Laundry Room
About This Home
One level-living Twin Home! Private end unit with spacious finished basement. Located in the sought-after beautifully landscaped Liberty Oaks neighborhood near Target’s Northern Campus & walking distance to shops and restaurants. This light-filled home has lots of open space, privacy, gas fireplace & large yard. Sunroom opens to a new maintenance-free deck that overlooks a wooded setting perfect to enjoy quiet evenings or entertaining friends & family. Cooking will be a joy in your light-filled kitchen, hardwood floors, eat-in area, tall ceilings. Main level bedroom suite features a walk-in closet & large bathroom with double vanity, separate tub & walk-in shower. The lower level has two additional bedrooms and a large family room. There is no shortage of storage space in this beautiful home.
Townhouse Details
Home Type
- Townhome
Est. Annual Taxes
- $5,934
Year Built
- Built in 2010
Lot Details
- 6,534 Sq Ft Lot
- Lot Dimensions are 48x137x48x134
- Sprinkler System
- Many Trees
HOA Fees
- $455 Monthly HOA Fees
Parking
- 2 Car Attached Garage
- Garage Door Opener
Interior Spaces
- 1-Story Property
- Gas Fireplace
- Entrance Foyer
- Family Room
- Living Room with Fireplace
- Dining Room
- Sun or Florida Room
Kitchen
- Microwave
- Dishwasher
- Disposal
- The kitchen features windows
Bedrooms and Bathrooms
- 4 Bedrooms
Laundry
- Laundry Room
- Dryer
- Washer
Finished Basement
- Basement Fills Entire Space Under The House
- Sump Pump
- Drain
- Basement Window Egress
Additional Features
- Air Exchanger
- Deck
- Forced Air Heating and Cooling System
Community Details
- Association fees include hazard insurance, lawn care, ground maintenance, trash, snow removal
- Cedar Management Association, Phone Number (763) 231-9808
- Liberty Oaks 3Rd Add Subdivision
Listing and Financial Details
- Assessor Parcel Number 0811921140060
Map
Home Values in the Area
Average Home Value in this Area
Tax History
| Year | Tax Paid | Tax Assessment Tax Assessment Total Assessment is a certain percentage of the fair market value that is determined by local assessors to be the total taxable value of land and additions on the property. | Land | Improvement |
|---|---|---|---|---|
| 2024 | $5,934 | $412,600 | $87,500 | $325,100 |
| 2023 | $5,808 | $420,100 | $97,500 | $322,600 |
| 2022 | $4,904 | $417,900 | $98,800 | $319,100 |
| 2021 | $4,752 | $353,500 | $63,000 | $290,500 |
| 2020 | $4,697 | $344,300 | $63,000 | $281,300 |
| 2019 | $4,601 | $323,600 | $63,000 | $260,600 |
| 2018 | $4,485 | $302,400 | $55,000 | $247,400 |
| 2017 | $4,342 | $272,700 | $55,000 | $217,700 |
| 2016 | $4,410 | $272,700 | $55,000 | $217,700 |
| 2015 | $4,175 | $253,200 | $55,000 | $198,200 |
| 2014 | -- | $253,600 | $55,000 | $198,600 |
Property History
| Date | Event | Price | List to Sale | Price per Sq Ft |
|---|---|---|---|---|
| 11/14/2025 11/14/25 | For Sale | $425,000 | -- | $158 / Sq Ft |
Purchase History
| Date | Type | Sale Price | Title Company |
|---|---|---|---|
| Warranty Deed | $266,991 | Dhi Title Of Minnesota Inc | |
| Warranty Deed | $266,990 | -- |
Mortgage History
| Date | Status | Loan Amount | Loan Type |
|---|---|---|---|
| Open | $140,000 | New Conventional |
Source: NorthstarMLS
MLS Number: 6801691
APN: 08-119-21-14-0060
- 6605 98th Ln N
- 10114 Florida Cir N
- 5665 100th Ln N
- 5650 100th Ln N
- 9668 Unity Ln N
- 5432 100th Ln N
- 10329 Kentucky Ave N
- 10369 Yates Dr N
- 9623 Scott Ln N
- 9513 Scott Ln N
- 7317 103rd Ave N
- 9512 Scott Ln N
- 10412 Florida Ave N
- 9536 Scott Cir N
- 9606 Scott Cir N
- 10512 Florida Ave N
- 5125 95th Way N
- 5321 94th Ln N
- 9100 Hampshire Ave N
- 5126 94th Ln N
- 6717 Oak Grove Pkwy
- 5055 N 96th Ave
- 5401 94th Ave N
- 5043 Ladyslipper Ave N
- 9008 93rd Ave N
- 6544 84th Ct N
- 6024 113th Ave N
- 5802 84th 1 2 Ave N Unit Left side 5804
- 5802 84th 1 2 Ave N Unit Left side 5804
- 9500 Decatur Dr N
- 8447 Regent Ave N
- 11331 W River Rd Unit First Floor
- 20 6th St NW
- 8104 Zane Ave N
- 8617 Edinbrook Crossing
- 10449 Mississippi Blvd NW
- 110-120 Regan Ln
- 9356 Vincent Ave N
- 9700 Thomas Ave N
- 8008 Regent Ave N
