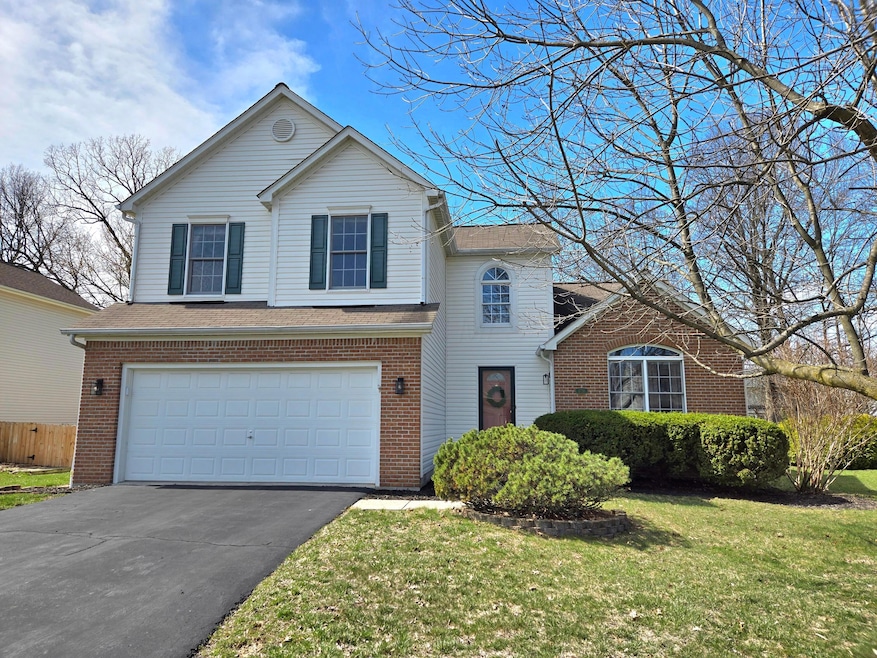
6736 Collingwood Dr Westerville, OH 43082
Genoa NeighborhoodHighlights
- Main Floor Primary Bedroom
- Heated Sun or Florida Room
- Community Basketball Court
- Alcott Elementary School Rated A-
- Great Room
- 2 Car Attached Garage
About This Home
As of April 2025Welcome to your new home in Westerville's desirable Sherbrook community! Dramatic cathedral ceilings in great room includes gas fireplace and skylights providing even more natural light. Amazing four seasons room allows for enjoying outdoor views year round. All new stainless steel kitchen appliances in 2021. Convenient first floor laundry and den/office. Owner's suite features cathedral ceilings and spacious Owner's bathroom with custom glass enclosure, dual sinks and walk in closet. New shower and Owner's bathroom floor just last year! Finished basement adds 425 sq. ft. of living space and includes full bath. Washer and dryer included! New furnace and a/c in 2022, hot water tank replaced in 2021. Close to all restaurants and shopping. This home has it all, do not miss this one!
Home Details
Home Type
- Single Family
Est. Annual Taxes
- $7,027
Year Built
- Built in 1999
HOA Fees
- $13 Monthly HOA Fees
Parking
- 2 Car Attached Garage
Home Design
- Brick Exterior Construction
- Block Foundation
- Vinyl Siding
Interior Spaces
- 2,603 Sq Ft Home
- 2-Story Property
- Gas Log Fireplace
- Insulated Windows
- Great Room
- Heated Sun or Florida Room
- Laundry on main level
Kitchen
- Electric Range
- Microwave
- Dishwasher
Bedrooms and Bathrooms
- 4 Bedrooms
- Primary Bedroom on Main
Basement
- Partial Basement
- Crawl Space
Utilities
- Forced Air Heating and Cooling System
- Heating System Uses Gas
Additional Features
- Patio
- 10,019 Sq Ft Lot
Listing and Financial Details
- Assessor Parcel Number 317-314-02-077-000
Community Details
Overview
- Association Phone (614) 766-6500
- Real Property Mgmt. HOA
Recreation
- Community Basketball Court
- Park
- Bike Trail
Ownership History
Purchase Details
Home Financials for this Owner
Home Financials are based on the most recent Mortgage that was taken out on this home.Purchase Details
Home Financials for this Owner
Home Financials are based on the most recent Mortgage that was taken out on this home.Similar Homes in Westerville, OH
Home Values in the Area
Average Home Value in this Area
Purchase History
| Date | Type | Sale Price | Title Company |
|---|---|---|---|
| Warranty Deed | $478,000 | Stewart Title | |
| Survivorship Deed | $256,000 | Crown Title |
Mortgage History
| Date | Status | Loan Amount | Loan Type |
|---|---|---|---|
| Previous Owner | $161,373 | New Conventional | |
| Previous Owner | $181,000 | Unknown | |
| Previous Owner | $204,800 | Purchase Money Mortgage |
Property History
| Date | Event | Price | Change | Sq Ft Price |
|---|---|---|---|---|
| 04/17/2025 04/17/25 | Sold | $478,000 | +3.9% | $184 / Sq Ft |
| 03/28/2025 03/28/25 | For Sale | $460,000 | -- | $177 / Sq Ft |
Tax History Compared to Growth
Tax History
| Year | Tax Paid | Tax Assessment Tax Assessment Total Assessment is a certain percentage of the fair market value that is determined by local assessors to be the total taxable value of land and additions on the property. | Land | Improvement |
|---|---|---|---|---|
| 2024 | $7,027 | $135,380 | $31,500 | $103,880 |
| 2023 | $6,889 | $135,380 | $31,500 | $103,880 |
| 2022 | $6,544 | $99,020 | $21,000 | $78,020 |
| 2021 | $6,093 | $99,020 | $21,000 | $78,020 |
| 2020 | $6,649 | $99,020 | $21,000 | $78,020 |
| 2019 | $5,966 | $85,330 | $17,500 | $67,830 |
| 2018 | $5,780 | $85,330 | $17,500 | $67,830 |
| 2017 | $5,658 | $76,510 | $15,120 | $61,390 |
| 2016 | $5,570 | $76,510 | $15,120 | $61,390 |
| 2015 | $5,526 | $76,510 | $15,120 | $61,390 |
| 2014 | $5,459 | $76,510 | $15,120 | $61,390 |
| 2013 | $5,260 | $74,170 | $15,120 | $59,050 |
Agents Affiliated with this Home
-

Seller's Agent in 2025
David Allen
Key Realty
(614) 932-2000
6 in this area
111 Total Sales
-

Buyer's Agent in 2025
Myra Williamson
Howard Hanna Real Estate Svcs
(614) 551-4399
3 in this area
41 Total Sales
Map
Source: Columbus and Central Ohio Regional MLS
MLS Number: 225009230
APN: 317-314-02-077-000
- 6598 Mount Royal Ave
- 6603 Burbank Place
- 6726 Highbridge Place
- 0 Paul Rd Unit 225001038
- 6843 Garden View Dr
- 6611 Lower Lake Dr
- 6123 Wingstem St
- 7524 Center Green Dr
- 710 Albion Place Unit 4710
- 7614 Eagle Trace Dr
- 6623 Henschen Cir
- 684 Old Dover Rd Unit 17684
- 6618 Wild Rose Ln
- 6493 Bromfield Dr
- 7581 Lanetta Ln
- 585 Ruttington Ln Unit 585
- 6575 Wensley Ct
- 7670 Golden Wheat Ln
- 7424 Sand Spurrey Ct
- 7553 Slane Ridge Dr






