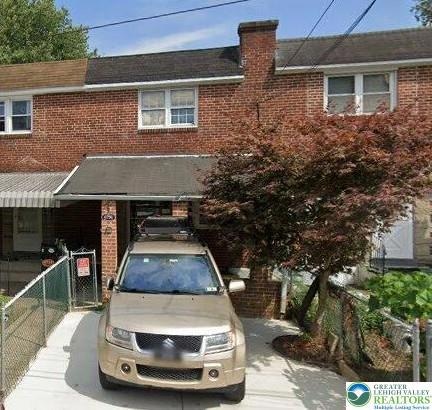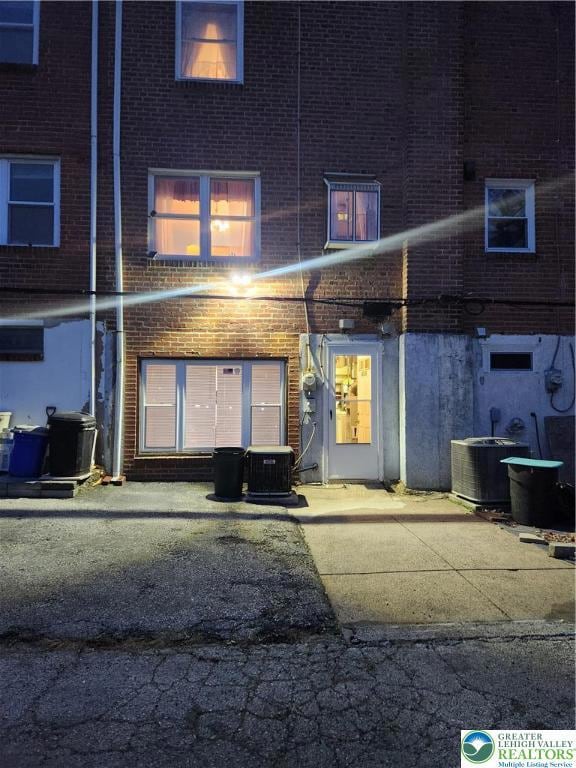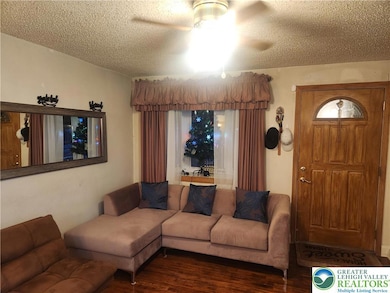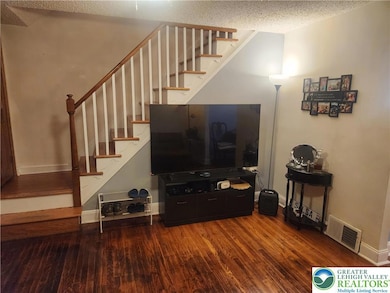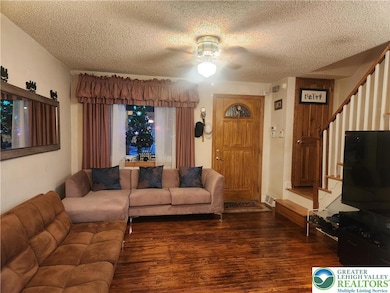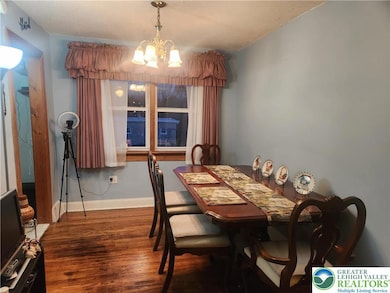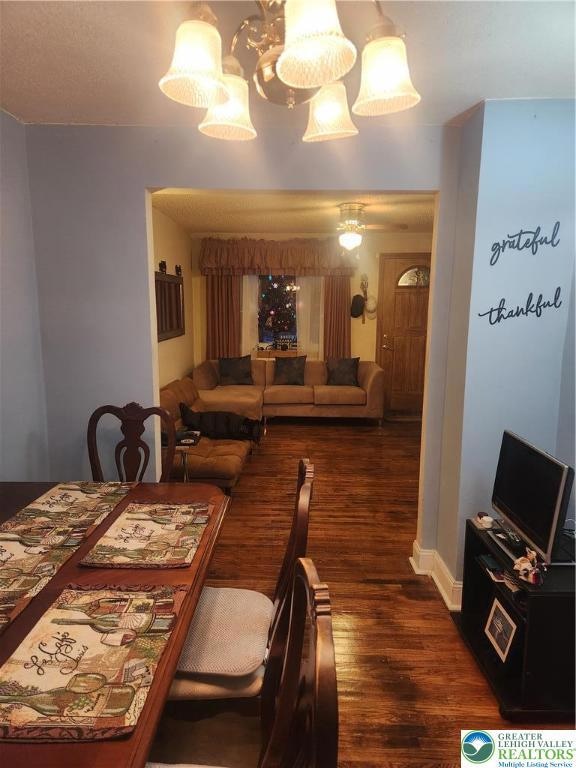6736 Montgomery Ave Upper Darby, PA 19082
Estimated payment $1,194/month
Highlights
- Brick or Stone Mason
- Patio
- Heating Available
- Walk-In Closet
About This Home
Welcome to 6736 Montgomery Ave in the Cardington Stonehurst enclave, Upper Darby School District. This home offers a welcoming covered front patio, a spacious living room, formal dining room, and a bright kitchen with ample cabinetry. The second floor features two bedrooms and a well-appointed hall bathroom. The finished lower level provides additional living space, a half bath, a private office/possible third bedroom, and access to the rear parking area with fenced-in yard space and two sheds. Additional features include central air, gas heat, vinyl windows and 3 car off-street parking.
Townhouse Details
Home Type
- Townhome
Est. Annual Taxes
- $2,943
Year Built
- Built in 1950
Parking
- 3 Car Garage
- Driveway
Home Design
- Brick or Stone Mason
Interior Spaces
- 2-Story Property
- Basement Fills Entire Space Under The House
Bedrooms and Bathrooms
- 2 Bedrooms
- Walk-In Closet
Laundry
- Laundry on lower level
- Washer Hookup
Schools
- Upper Darby High School
Additional Features
- Patio
- 1,742 Sq Ft Lot
- Heating Available
Community Details
- Electric Expense $200
Map
Home Values in the Area
Average Home Value in this Area
Tax History
| Year | Tax Paid | Tax Assessment Tax Assessment Total Assessment is a certain percentage of the fair market value that is determined by local assessors to be the total taxable value of land and additions on the property. | Land | Improvement |
|---|---|---|---|---|
| 2025 | $2,803 | $66,270 | $15,040 | $51,230 |
| 2024 | $2,803 | $66,270 | $15,040 | $51,230 |
| 2023 | $2,776 | $66,270 | $15,040 | $51,230 |
| 2022 | $2,702 | $66,270 | $15,040 | $51,230 |
| 2021 | $3,643 | $66,270 | $15,040 | $51,230 |
| 2020 | $2,650 | $40,970 | $13,680 | $27,290 |
| 2019 | $2,604 | $40,970 | $13,680 | $27,290 |
| 2018 | $2,574 | $40,970 | $0 | $0 |
| 2017 | $2,507 | $40,970 | $0 | $0 |
| 2016 | $225 | $40,970 | $0 | $0 |
| 2015 | $229 | $40,970 | $0 | $0 |
| 2014 | $225 | $40,970 | $0 | $0 |
Property History
| Date | Event | Price | List to Sale | Price per Sq Ft | Prior Sale |
|---|---|---|---|---|---|
| 11/18/2025 11/18/25 | For Sale | $180,000 | +85.6% | $163 / Sq Ft | |
| 11/06/2020 11/06/20 | Sold | $97,000 | -7.6% | $117 / Sq Ft | View Prior Sale |
| 09/29/2020 09/29/20 | Pending | -- | -- | -- | |
| 09/18/2020 09/18/20 | For Sale | $105,000 | -- | $126 / Sq Ft |
Purchase History
| Date | Type | Sale Price | Title Company |
|---|---|---|---|
| Deed | $97,000 | Pride Abstract Lafayette | |
| Quit Claim Deed | -- | -- |
Mortgage History
| Date | Status | Loan Amount | Loan Type |
|---|---|---|---|
| Open | $92,150 | New Conventional |
Source: Greater Lehigh Valley REALTORS®
MLS Number: 768308
APN: 16-01-00987-00
- 6667 Church Ln
- 6643 Church Ln
- 6617 Church Ln
- 607 Briarcliff Rd
- 719 Cobbs Creek Pkwy
- 6232 Larchwood Ave
- 210 Long Ln
- 206 Heather Rd
- 558 Snowden Rd
- 6243 Carpenter St
- 6145 Walton Ave
- 703 Briarcliff Rd
- 6148 Larchwood Ave
- 147 Wellington Rd
- 6142 Catharine St
- 423 S 62nd St
- 6230 Carpenter St
- 6858 Clover Ln
- 125 Heather Rd
- 119 Overhill Rd
- 6724 Marshall Rd
- 385 Harrison Ave
- 6921 Clinton Rd
- 6148 Larchwood Ave
- 6139 Larchwood Ave
- 7101 Radbourne Rd
- 6115 Carpenter St Unit A
- 6035 Hazel Ave Unit 1
- 426 Hampden Rd
- 6024-28 Larchwood Ave
- 313 Hampden Rd Unit B--2ND FLOOR
- 6130 Locust St Unit 2ND FLOOR
- 622 S 60th St
- 7122 2ND FLOOR Clinton Rd
- 7124 Clinton Rd
- 6139 Chancellor St Unit 2
- 209 N Wycombe Ave
- 5940 Walton Ave
- 533 S Salford St
- 515 S Salford St
