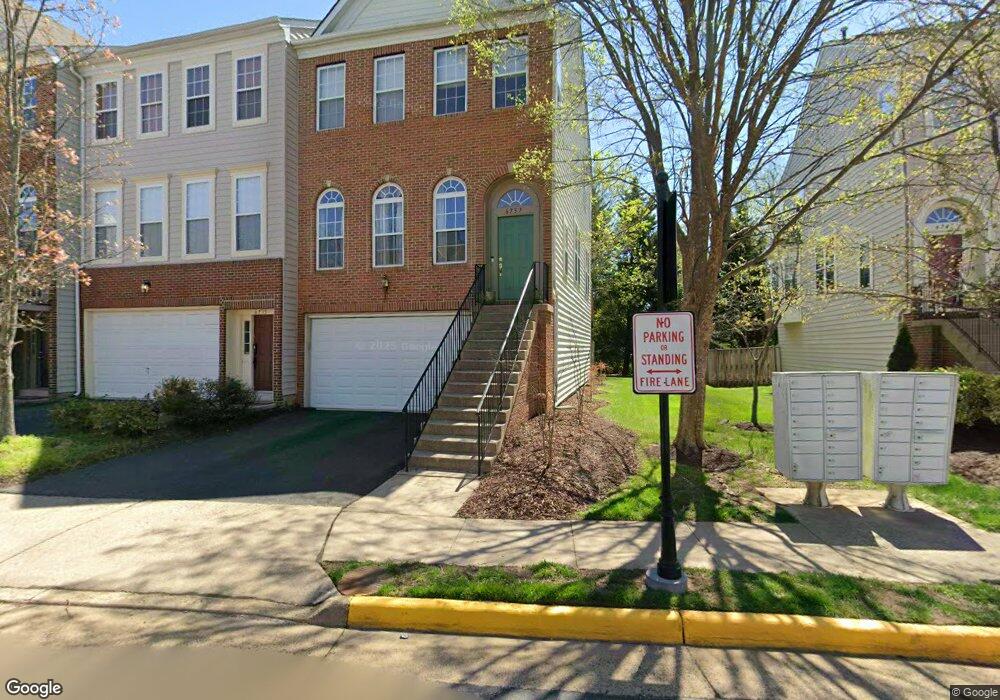6737 Applemint Ln Alexandria, VA 22310
Estimated Value: $751,000 - $785,000
3
Beds
3
Baths
2,218
Sq Ft
$347/Sq Ft
Est. Value
About This Home
This home is located at 6737 Applemint Ln, Alexandria, VA 22310 and is currently estimated at $768,648, approximately $346 per square foot. 6737 Applemint Ln is a home located in Fairfax County with nearby schools including Franconia Elementary School, Twain Middle School, and Edison High School.
Ownership History
Date
Name
Owned For
Owner Type
Purchase Details
Closed on
Mar 30, 2000
Sold by
Centex Homes
Bought by
Martin Tami E
Current Estimated Value
Home Financials for this Owner
Home Financials are based on the most recent Mortgage that was taken out on this home.
Original Mortgage
$245,550
Outstanding Balance
$85,153
Interest Rate
8.4%
Estimated Equity
$683,495
Create a Home Valuation Report for This Property
The Home Valuation Report is an in-depth analysis detailing your home's value as well as a comparison with similar homes in the area
Home Values in the Area
Average Home Value in this Area
Purchase History
| Date | Buyer | Sale Price | Title Company |
|---|---|---|---|
| Martin Tami E | $258,545 | -- |
Source: Public Records
Mortgage History
| Date | Status | Borrower | Loan Amount |
|---|---|---|---|
| Open | Martin Tami E | $245,550 |
Source: Public Records
Tax History Compared to Growth
Tax History
| Year | Tax Paid | Tax Assessment Tax Assessment Total Assessment is a certain percentage of the fair market value that is determined by local assessors to be the total taxable value of land and additions on the property. | Land | Improvement |
|---|---|---|---|---|
| 2025 | $7,911 | $726,290 | $205,000 | $521,290 |
| 2024 | $7,911 | $682,880 | $190,000 | $492,880 |
| 2023 | $7,692 | $681,570 | $190,000 | $491,570 |
| 2022 | $7,162 | $626,280 | $170,000 | $456,280 |
| 2021 | $6,961 | $593,170 | $155,000 | $438,170 |
| 2020 | $6,420 | $542,490 | $135,000 | $407,490 |
| 2019 | $6,356 | $537,010 | $133,000 | $404,010 |
| 2018 | $6,176 | $537,010 | $133,000 | $404,010 |
| 2017 | $6,052 | $521,240 | $129,000 | $392,240 |
| 2016 | $6,039 | $521,240 | $129,000 | $392,240 |
| 2015 | $5,645 | $505,820 | $125,000 | $380,820 |
| 2014 | $5,522 | $495,950 | $125,000 | $370,950 |
Source: Public Records
Map
Nearby Homes
- 6169 Cinnamon Ct
- 6126 Old Brentford Ct
- 6850 Alicia Ct
- 6638 Schurtz St
- 6137 Parsley Dr
- 6193 Manchester Park Cir
- 6920 Victoria Dr Unit F
- 6225 Summit Point Ct
- 6825 Signature Cir
- 6921 Victoria Dr Unit I
- 6758 Edge Cliff Dr
- 6822 Ericka Ave
- 6119 Bristol Way
- 6800 Brindle Heath Way Unit 261
- 6921 Mary Caroline Cir Unit D
- 6925 Mary Caroline Cir Unit H
- 6022B Curtier Dr Unit B
- 6520 China Grove Ct
- 6001 Wendron Way
- 7001 Birkenhead Place Unit C
- 6735 Applemint Ln
- 6747 Applemint Ln
- 6733 Applemint Ln
- 6749 Applemint Ln
- 6731 Applemint Ln
- 6751 Applemint Ln
- 6729 Applemint Ln
- 6753 Applemint Ln
- 6727 Applemint Ln
- 6740 Applemint Ln
- 6755 Applemint Ln
- 6738 Applemint Ln
- 6725 Applemint Ln
- 6744 Applemint Ln
- 6736 Applemint Ln
- 6746 Applemint Ln
- 6734 Applemint Ln
- 6757 Applemint Ln
- 6750 Applemint Ln
- 6732 Applemint Ln
