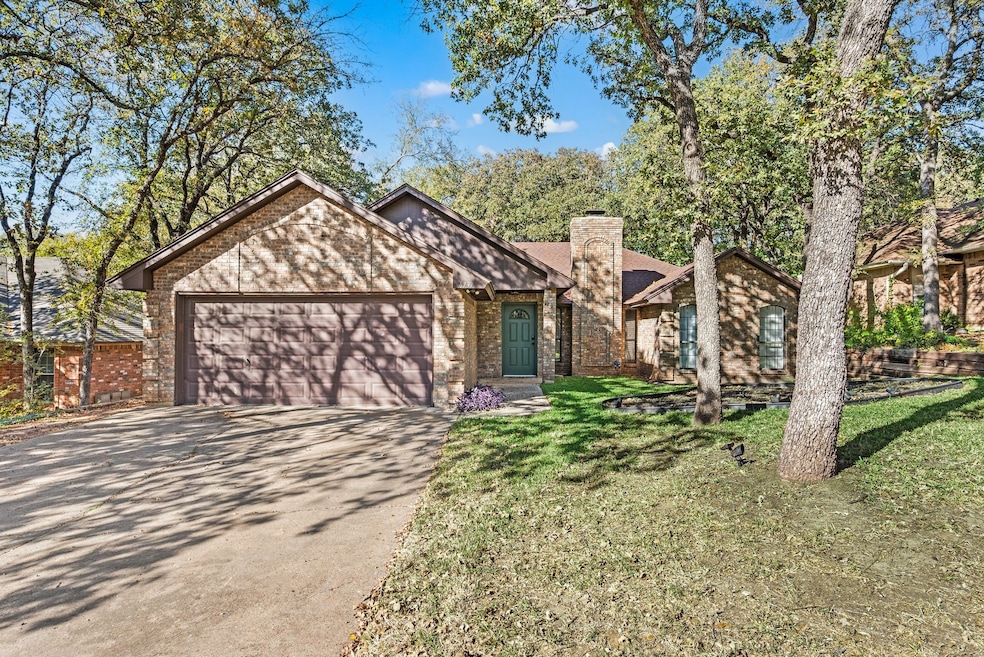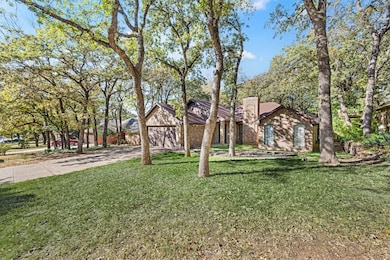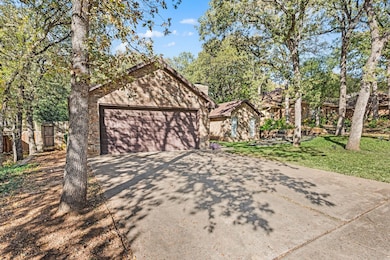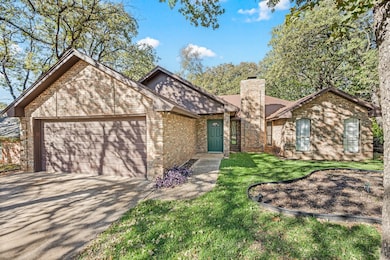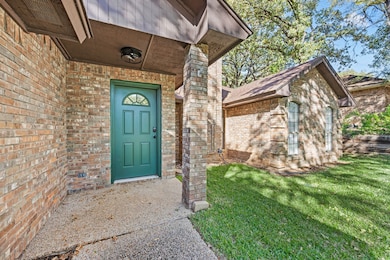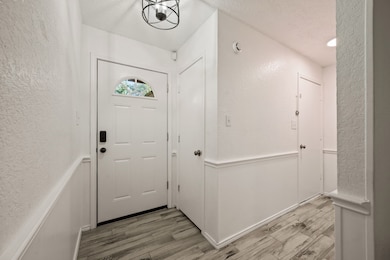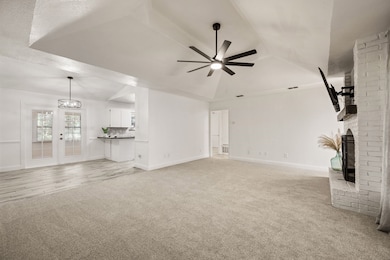6737 Inwood Dr North Richland Hills, TX 76182
Estimated payment $2,396/month
Highlights
- Open Floorplan
- Traditional Architecture
- Enclosed Patio or Porch
- North Ridge Elementary School Rated A-
- Private Yard
- 2 Car Attached Garage
About This Home
Open House Saturday NOVEMBER 15TH, 1-3 PM. Charming 3 bed, 2 bath Home in Beautiful Foster Village! Welcome to this wonderfully updated home nestled on a quiet, tree-lined street in sought after Foster village. This inviting property offers a split bedroom floor plan, providing comfort and privacy for all. Recent updated include new carpet (installed Oct 2025) and fresh interior paint giving the home a crisp, move in ready feel. You'll love the updated kitchen and bathrooms, thoughtfully refreshed to blend modern convenience with timeless style. The spacious living area is warm and welcoming, perfect for everyday living or hosting gatherings. Step outside to a lovely yard filled with mature trees, offering shade and beauty. There's truly so much to see, and this home shines with pride of ownership throughout. Don't miss this great opportunity- a fantastic home in a wonderful neighborhood!
Listing Agent
C21 Fine Homes Judge Fite Brokerage Phone: 817-605-3355 License #0510657 Listed on: 11/14/2025
Co-Listing Agent
C21 Fine Homes Judge Fite Brokerage Phone: 817-605-3355 License #0513489
Open House Schedule
-
Saturday, November 15, 20251:00 to 3:00 pm11/15/2025 1:00:00 PM +00:0011/15/2025 3:00:00 PM +00:00Add to Calendar
Home Details
Home Type
- Single Family
Est. Annual Taxes
- $6,608
Year Built
- Built in 1986
Lot Details
- 8,756 Sq Ft Lot
- Wood Fence
- Landscaped
- Interior Lot
- Many Trees
- Private Yard
Parking
- 2 Car Attached Garage
- Single Garage Door
- Driveway
Home Design
- Traditional Architecture
- Slab Foundation
- Shingle Roof
- Block Exterior
Interior Spaces
- 1,655 Sq Ft Home
- 1-Story Property
- Open Floorplan
- Decorative Lighting
- Window Treatments
- Family Room with Fireplace
- Fire and Smoke Detector
- Laundry in Utility Room
Kitchen
- Microwave
- Dishwasher
- Disposal
Flooring
- Carpet
- Tile
Bedrooms and Bathrooms
- 3 Bedrooms
- Walk-In Closet
- 2 Full Bathrooms
Outdoor Features
- Enclosed Patio or Porch
Schools
- Northridg Elementary School
- Richland High School
Utilities
- Central Heating and Cooling System
- Heating System Uses Natural Gas
- Underground Utilities
- High Speed Internet
- Cable TV Available
Community Details
- Foster Village Add Subdivision
Listing and Financial Details
- Legal Lot and Block 10 / 12
- Assessor Parcel Number 05626404
Map
Home Values in the Area
Average Home Value in this Area
Tax History
| Year | Tax Paid | Tax Assessment Tax Assessment Total Assessment is a certain percentage of the fair market value that is determined by local assessors to be the total taxable value of land and additions on the property. | Land | Improvement |
|---|---|---|---|---|
| 2025 | $6,608 | $304,527 | $60,000 | $244,527 |
| 2024 | $6,608 | $304,527 | $60,000 | $244,527 |
| 2023 | $6,575 | $299,722 | $60,000 | $239,722 |
| 2022 | $5,888 | $244,673 | $40,000 | $204,673 |
| 2021 | $5,741 | $225,602 | $40,000 | $185,602 |
| 2020 | $5,353 | $210,376 | $40,000 | $170,376 |
| 2019 | $5,575 | $211,717 | $40,000 | $171,717 |
| 2018 | $4,345 | $165,000 | $40,000 | $125,000 |
| 2017 | $4,439 | $165,000 | $40,000 | $125,000 |
| 2016 | $4,236 | $157,446 | $15,000 | $142,446 |
| 2015 | $3,460 | $128,800 | $15,000 | $113,800 |
| 2014 | $3,460 | $128,800 | $15,000 | $113,800 |
Property History
| Date | Event | Price | List to Sale | Price per Sq Ft | Prior Sale |
|---|---|---|---|---|---|
| 11/14/2025 11/14/25 | For Sale | $350,000 | +2.9% | $211 / Sq Ft | |
| 03/07/2023 03/07/23 | Sold | -- | -- | -- | View Prior Sale |
| 01/31/2023 01/31/23 | Pending | -- | -- | -- | |
| 01/20/2023 01/20/23 | For Sale | $340,000 | -- | $223 / Sq Ft |
Purchase History
| Date | Type | Sale Price | Title Company |
|---|---|---|---|
| Deed | -- | Simplified Title | |
| Deed | -- | Simplified Title | |
| Vendors Lien | -- | None Available | |
| Vendors Lien | -- | -- | |
| Trustee Deed | $87,657 | -- | |
| Interfamily Deed Transfer | -- | -- | |
| Vendors Lien | -- | American Title Co |
Mortgage History
| Date | Status | Loan Amount | Loan Type |
|---|---|---|---|
| Open | $276,000 | New Conventional | |
| Previous Owner | $250,000 | New Conventional | |
| Previous Owner | $97,200 | Purchase Money Mortgage | |
| Previous Owner | $97,200 | Fannie Mae Freddie Mac | |
| Previous Owner | $99,750 | No Value Available | |
| Closed | $0 | Assumption |
Source: North Texas Real Estate Information Systems (NTREIS)
MLS Number: 21111309
APN: 05626404
- 6705 Parkwood Dr
- 6648 Fair Oaks Dr
- 6825 Ridgewood Dr
- 6813 Shadydale Dr
- 6833 Parkwood Dr
- 6813 Greenleaf Dr
- 6840 N Park Dr
- 6725 Greenacres Dr
- 6829 Shadydale Dr
- 6649 Greenacres Dr
- 6617 Starnes Rd
- 7521 Windhaven Rd
- 6569 Westridge Dr
- 7520 Windhaven Rd
- 6708 Fair Meadows Dr
- 6864 Dogwood Ct
- 7401 Windcrest Ct N
- 6740 Old Mill Ct
- 6728 Ridgetop Rd
- 6636 Fair Meadows Dr
- 6640 Inwood Dr
- 6637 N Park Dr
- 7514 Windhaven Rd
- 6620 Moss Ln
- 6872 Greenleaf Dr Unit ID1319943P
- 6872 Greenleaf Dr Unit ID1313987P
- 7016 Oakfield Corner Ct
- 7936 Berrybrook Dr
- 6621 High Lawn Terrace
- 6889 Hightower Dr
- 6536 Meadowview Ln
- 6524 Blue Grass Dr
- 6464 High Lawn Terrace
- 6413 Alta Vista Dr
- 8212 Lara Ln
- 6404 N Park Dr
- 2131 Ridgecliff Dr
- 6628 Harrison Way
- 6329 N Park Dr
- 6308 Hunters Glen Dr
