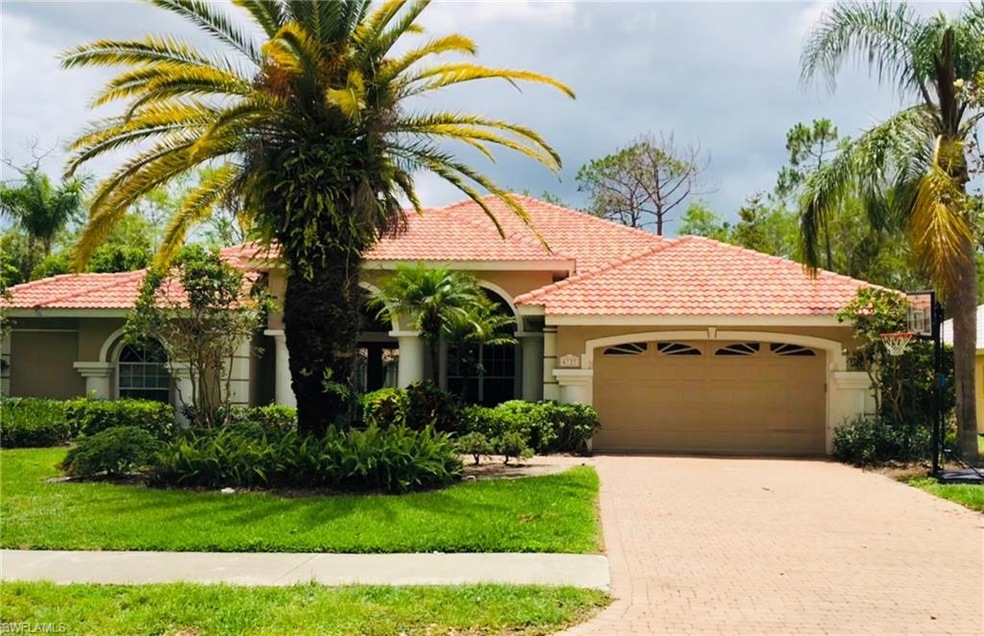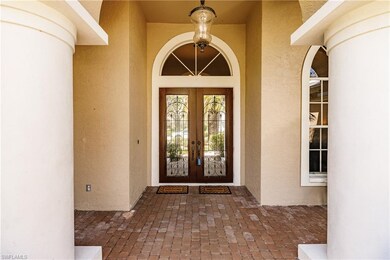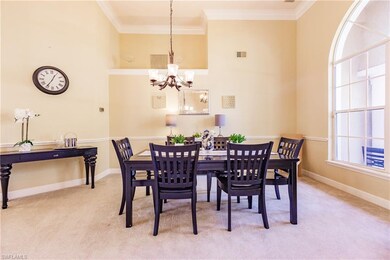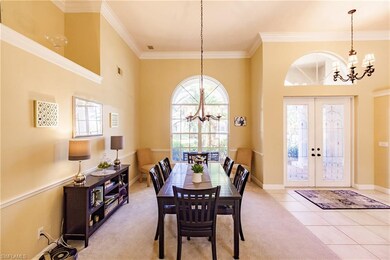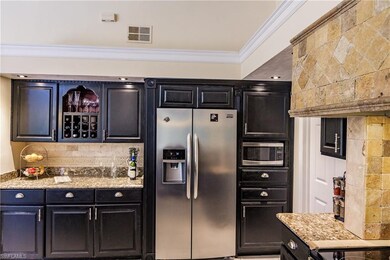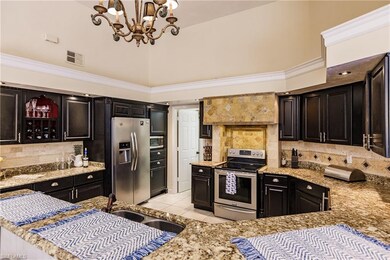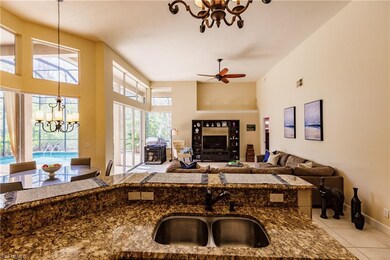
6737 Mill Run Cir Naples, FL 34109
Mill Run NeighborhoodHighlights
- Heated In Ground Pool
- View of Trees or Woods
- Vaulted Ceiling
- Pelican Marsh Elementary School Rated A
- Clubhouse
- Great Room
About This Home
As of July 2018Located in The Crossings, this Mill Run custom built home boasts numerous upgrades and an A+ rated school district. 4 beds/3 baths make this home a rare find within this highly sought after community. Private pool overlooks a lush preserve with lots of room for entertaining as well as plenty of privacy. The third bath has its own entry to the pool deck. Upgraded plantation shutters throughout. Extensive crown molding and neutral tones allows for a warm luxurious space to call home. Located within minutes to shopping, Mercado, restaurants and the beach! The A/C and water heater have been replaced within the last year. A new roof is also underway for this home.
Last Agent to Sell the Property
Premiere Plus Realty Company License #NAPLES-249523791 Listed on: 02/20/2017

Home Details
Home Type
- Single Family
Est. Annual Taxes
- $4,969
Year Built
- Built in 1994
Lot Details
- 10,454 Sq Ft Lot
- Lot Dimensions: 97
- West Facing Home
- Gated Home
- Sprinkler System
HOA Fees
- $93 Monthly HOA Fees
Parking
- 2 Car Attached Garage
- 2 Attached Carport Spaces
- Automatic Garage Door Opener
- Deeded Parking
Home Design
- Concrete Block With Brick
- Stucco
- Tile
Interior Spaces
- 2,631 Sq Ft Home
- 1-Story Property
- Vaulted Ceiling
- Ceiling Fan
- Single Hung Windows
- Great Room
- Family Room
- Combination Dining and Living Room
- Screened Porch
- Views of Woods
- Fire and Smoke Detector
Kitchen
- Eat-In Kitchen
- Self-Cleaning Oven
- Range
- Microwave
- Ice Maker
- Dishwasher
- Wine Cooler
- Built-In or Custom Kitchen Cabinets
- Disposal
Flooring
- Carpet
- Tile
Bedrooms and Bathrooms
- 4 Bedrooms
- Split Bedroom Floorplan
- Walk-In Closet
- 3 Full Bathrooms
- Dual Sinks
- Bathtub With Separate Shower Stall
Laundry
- Dryer
- Washer
- Laundry Tub
Outdoor Features
- Heated In Ground Pool
- Patio
Schools
- Pelican Marsh Elementary School
- Pine Ridge Middle School
- Barron Collier High School
Utilities
- Central Heating and Cooling System
- Cable TV Available
Listing and Financial Details
- Assessor Parcel Number 29505003305
Community Details
Recreation
- Tennis Courts
- Community Playground
- Community Pool
Additional Features
- Clubhouse
Ownership History
Purchase Details
Home Financials for this Owner
Home Financials are based on the most recent Mortgage that was taken out on this home.Purchase Details
Home Financials for this Owner
Home Financials are based on the most recent Mortgage that was taken out on this home.Purchase Details
Home Financials for this Owner
Home Financials are based on the most recent Mortgage that was taken out on this home.Purchase Details
Home Financials for this Owner
Home Financials are based on the most recent Mortgage that was taken out on this home.Purchase Details
Home Financials for this Owner
Home Financials are based on the most recent Mortgage that was taken out on this home.Purchase Details
Home Financials for this Owner
Home Financials are based on the most recent Mortgage that was taken out on this home.Similar Homes in Naples, FL
Home Values in the Area
Average Home Value in this Area
Purchase History
| Date | Type | Sale Price | Title Company |
|---|---|---|---|
| Warranty Deed | $585,000 | Attorney | |
| Warranty Deed | $585,000 | Attorney | |
| Warranty Deed | $600,000 | Attorney | |
| Warranty Deed | $540,000 | Bonita Title Inc | |
| Warranty Deed | $330,000 | -- | |
| Deed | $302,000 | -- |
Mortgage History
| Date | Status | Loan Amount | Loan Type |
|---|---|---|---|
| Open | $250,000 | Credit Line Revolving | |
| Open | $457,000 | New Conventional | |
| Closed | $453,000 | New Conventional | |
| Previous Owner | $417,000 | New Conventional | |
| Previous Owner | $405,000 | Purchase Money Mortgage | |
| Previous Owner | $255,000 | New Conventional | |
| Previous Owner | $100,000 | Credit Line Revolving | |
| Previous Owner | $264,000 | Purchase Money Mortgage | |
| Previous Owner | $243,000 | Purchase Money Mortgage |
Property History
| Date | Event | Price | Change | Sq Ft Price |
|---|---|---|---|---|
| 07/02/2018 07/02/18 | Sold | $585,000 | -8.5% | $222 / Sq Ft |
| 06/06/2018 06/06/18 | Pending | -- | -- | -- |
| 05/16/2018 05/16/18 | Price Changed | $639,000 | -3.0% | $243 / Sq Ft |
| 02/19/2018 02/19/18 | For Sale | $659,000 | +9.8% | $250 / Sq Ft |
| 09/14/2015 09/14/15 | Sold | $600,000 | -2.9% | $228 / Sq Ft |
| 08/13/2015 08/13/15 | Pending | -- | -- | -- |
| 07/23/2015 07/23/15 | For Sale | $618,000 | 0.0% | $235 / Sq Ft |
| 07/14/2015 07/14/15 | Pending | -- | -- | -- |
| 07/09/2015 07/09/15 | Price Changed | $618,000 | -4.6% | $235 / Sq Ft |
| 06/15/2015 06/15/15 | Price Changed | $648,000 | -2.4% | $246 / Sq Ft |
| 06/10/2015 06/10/15 | Price Changed | $664,000 | -2.1% | $252 / Sq Ft |
| 04/23/2015 04/23/15 | Price Changed | $678,000 | -2.9% | $258 / Sq Ft |
| 03/15/2015 03/15/15 | Price Changed | $698,000 | -2.4% | $265 / Sq Ft |
| 12/15/2014 12/15/14 | For Sale | $714,800 | -- | $272 / Sq Ft |
Tax History Compared to Growth
Tax History
| Year | Tax Paid | Tax Assessment Tax Assessment Total Assessment is a certain percentage of the fair market value that is determined by local assessors to be the total taxable value of land and additions on the property. | Land | Improvement |
|---|---|---|---|---|
| 2023 | $3,906 | $411,733 | $0 | $0 |
| 2022 | $4,002 | $399,741 | $0 | $0 |
| 2021 | $4,040 | $388,098 | $0 | $0 |
| 2020 | $3,944 | $382,740 | $0 | $0 |
| 2019 | $3,874 | $374,135 | $0 | $0 |
| 2018 | $5,043 | $482,700 | $0 | $0 |
| 2017 | $4,969 | $472,772 | $0 | $0 |
| 2016 | $4,846 | $463,048 | $0 | $0 |
| 2015 | $4,436 | $419,621 | $0 | $0 |
| 2014 | $4,443 | $366,291 | $0 | $0 |
Agents Affiliated with this Home
-

Seller's Agent in 2018
Diana Walton
Premiere Plus Realty Company
(239) 250-1521
4 Total Sales
-

Buyer's Agent in 2018
Gregory Sofranko
William Raveis Real Estate
(239) 877-1966
103 Total Sales
-

Seller's Agent in 2015
Jodi Henry
Downing Frye Realty Inc.
(239) 821-3420
50 Total Sales
-
D
Buyer's Agent in 2015
Douglas Keating Jr
Keating Associates LLC
Map
Source: Naples Area Board of REALTORS®
MLS Number: 218014299
APN: 29505003305
- 6806 Wellington Dr
- 7034 Sugar Magnolia Cir
- 6819 Old Banyan Way
- 2055 Cambridge Park Dr
- 6778 Old Banyan Way
- 7001 Mill Run Cir
- 6743 Old Banyan Way
- 2032 Cambridge Park Dr
- 6646 Palisades Ave
- 6642 Palisades Ave
- 6638 Palisades Ave
- 6650 Palisades Ave
- 7052 Timberland Cir
- 2110 Cay Lagoon Dr Unit 113
- 2110 Cay Lagoon Dr Unit 122
- 6996 Burnt Sienna Cir
