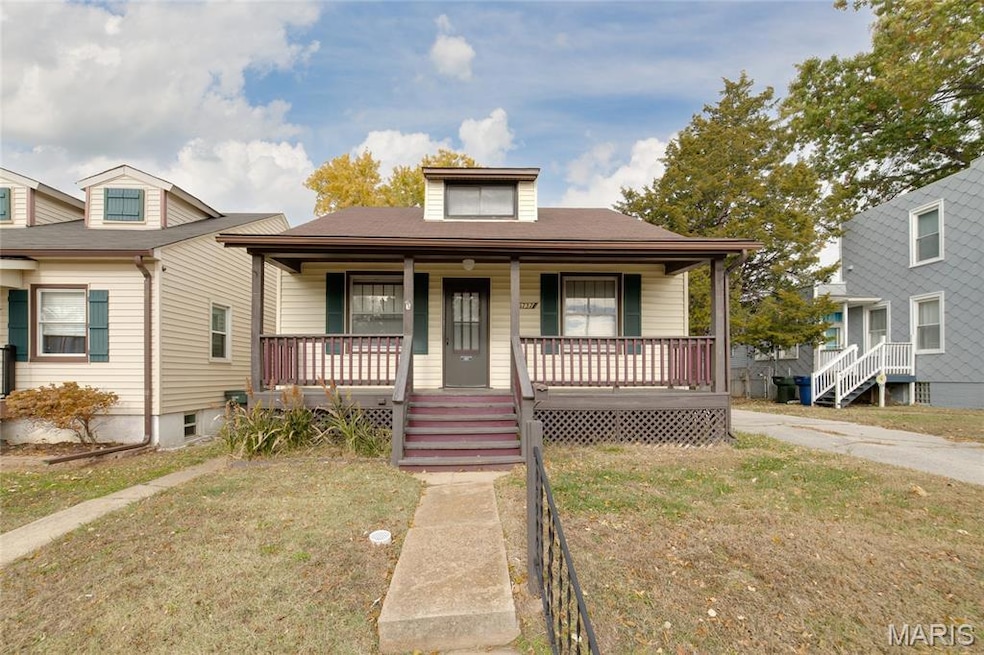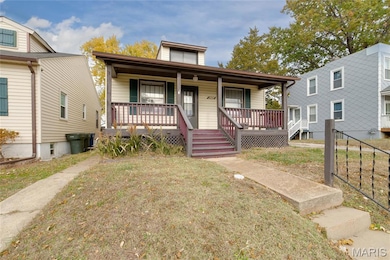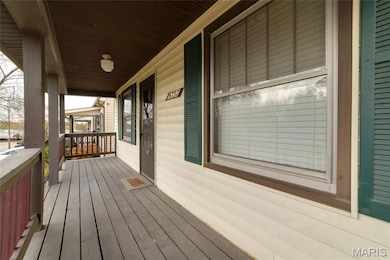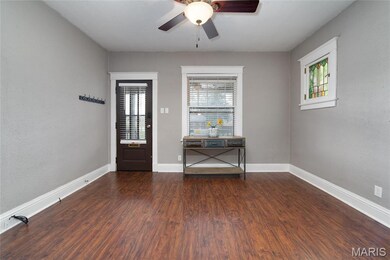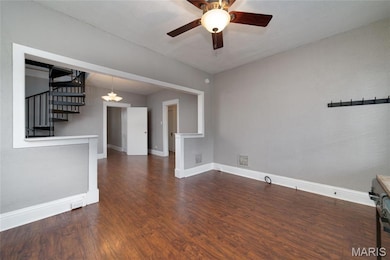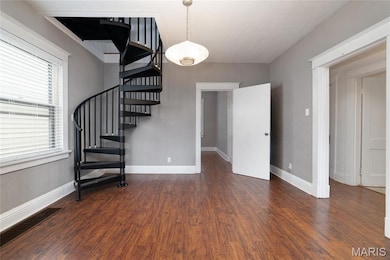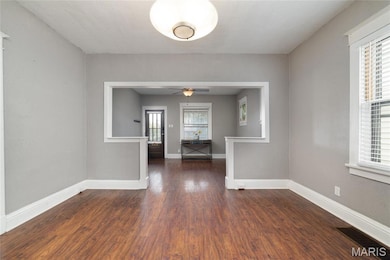6737 Odell St Saint Louis, MO 63139
Ellendale NeighborhoodEstimated payment $1,365/month
Highlights
- Traditional Architecture
- Covered Patio or Porch
- Stained Glass
- No HOA
- Wood Frame Window
- Historic or Period Millwork
About This Home
This charming 1923 bungalow in the Ellendale neighborhood, near the heart of Dogtown, offers recent updates while maintaining original character with lovely features, like striking stained-glass windows and exposed brick. A full, covered front porch welcomes you home, and through the door, the front room greets you with lovely design and light, flowing into the dining room. Both main-level bedrooms are generously sized and share a full bath. A darling kitchen is positioned to serve both indoor and outdoor areas, with door to the back deck and yard. A unique spiral staircase leads to a 440sf upper-level main bedroom suite with full bath, window-seat reading nook, its own mini-split HVAC unit, and lots of storage. The basement holds potential for improvements, with walk-up access to a level fenced backyard; W/D hook up. Street parking-only is no issue on a non-through street. Great access to St. Louis life, highways and major thoroughfares.
Listing Agent
Coldwell Banker Realty - Gundaker License #2020032746 Listed on: 11/14/2025

Home Details
Home Type
- Single Family
Est. Annual Taxes
- $1,527
Year Built
- Built in 1923 | Remodeled
Lot Details
- 5,314 Sq Ft Lot
- Lot Dimensions are 33.3x161.2
- Rectangular Lot
- Level Lot
- Back Yard Fenced
Home Design
- Traditional Architecture
- Block Foundation
- Frame Construction
- Pitched Roof
- Shingle Roof
- Composition Roof
- Vinyl Siding
Interior Spaces
- 1,367 Sq Ft Home
- 1.5-Story Property
- Historic or Period Millwork
- Ceiling Fan
- Stained Glass
- Wood Frame Window
- Living Room
- Dining Room
- Storm Windows
- Washer Hookup
Kitchen
- Gas Oven
- Built-In Gas Range
- Microwave
- Dishwasher
- Disposal
Flooring
- Laminate
- Vinyl
Bedrooms and Bathrooms
- 3 Bedrooms
Unfinished Basement
- Walk-Up Access
- Laundry in Basement
Outdoor Features
- Covered Patio or Porch
Schools
- Mason Elem. Elementary School
- Long Middle Community Ed. Center
- Roosevelt High School
Utilities
- Forced Air Heating and Cooling System
- Heating System Uses Natural Gas
Community Details
- No Home Owners Association
Listing and Financial Details
- Assessor Parcel Number 4817-00-0070-0
Map
Home Values in the Area
Average Home Value in this Area
Tax History
| Year | Tax Paid | Tax Assessment Tax Assessment Total Assessment is a certain percentage of the fair market value that is determined by local assessors to be the total taxable value of land and additions on the property. | Land | Improvement |
|---|---|---|---|---|
| 2025 | $1,527 | $34,720 | $1,580 | $33,140 |
| 2024 | $1,454 | $17,910 | $1,580 | $16,330 |
| 2023 | $1,454 | $17,910 | $1,580 | $16,330 |
| 2022 | $1,353 | $16,030 | $1,580 | $14,450 |
| 2021 | $1,351 | $16,030 | $1,580 | $14,450 |
| 2020 | $1,264 | $15,090 | $1,580 | $13,510 |
| 2019 | $1,260 | $15,090 | $1,580 | $13,510 |
| 2018 | $1,160 | $13,460 | $1,580 | $11,880 |
| 2017 | $1,141 | $13,450 | $1,580 | $11,880 |
| 2016 | $985 | $11,420 | $1,580 | $9,840 |
| 2015 | $895 | $11,420 | $1,580 | $9,840 |
| 2014 | $887 | $11,420 | $1,580 | $9,840 |
| 2013 | -- | $11,330 | $1,580 | $9,750 |
Property History
| Date | Event | Price | List to Sale | Price per Sq Ft | Prior Sale |
|---|---|---|---|---|---|
| 11/14/2025 11/14/25 | For Sale | $235,000 | +23.7% | $172 / Sq Ft | |
| 08/31/2023 08/31/23 | Sold | -- | -- | -- | View Prior Sale |
| 08/22/2023 08/22/23 | Pending | -- | -- | -- | |
| 08/09/2023 08/09/23 | Price Changed | $189,900 | -2.6% | $205 / Sq Ft | |
| 07/21/2023 07/21/23 | Price Changed | $195,000 | -2.5% | $211 / Sq Ft | |
| 07/13/2023 07/13/23 | For Sale | $200,000 | +35.2% | $216 / Sq Ft | |
| 05/28/2020 05/28/20 | Sold | -- | -- | -- | View Prior Sale |
| 05/01/2020 05/01/20 | For Sale | $147,900 | -- | $160 / Sq Ft |
Purchase History
| Date | Type | Sale Price | Title Company |
|---|---|---|---|
| Warranty Deed | -- | Leaders Title | |
| Warranty Deed | $212,800 | Continental Title | |
| Warranty Deed | $161,000 | Continental Title Company | |
| Warranty Deed | $212,800 | Continental Title | |
| Quit Claim Deed | -- | -- | |
| Quit Claim Deed | -- | -- | |
| Interfamily Deed Transfer | -- | None Available | |
| Quit Claim Deed | -- | None Available |
Mortgage History
| Date | Status | Loan Amount | Loan Type |
|---|---|---|---|
| Open | $184,300 | New Conventional | |
| Previous Owner | $160,000 | New Conventional | |
| Previous Owner | $160,000 | New Conventional |
Source: MARIS MLS
MLS Number: MIS25074273
APN: 4817-00-0070-0
- 6627 Arsenal St
- 2754 Hermitage Ave
- 6568 Odell St
- 6537 Marmaduke Ave
- 6541 Southwest Ave
- 6568 Smiley Ave
- 3203 Ivanhoe Ave
- 6445 Odell St
- 6452 Southwest Ave
- 6439 Arsenal St
- 6837 Bradley Ave
- 6426 Arsenal St
- 7113 Arsenal St
- 6266 Marmaduke Ave
- 6285 Magnolia Ave
- 3308 Jamieson Ave
- 6919 Bruno Ave
- 6225 Juniata St
- 6523 Fyler Ave
- 6215 Columbia Ave
- 2754 Hermitage Ave
- 6828 Scanlan Ave Unit 2S
- 6418 Hoffman Ave
- 2126 Franz Park
- 7223 Anna Ave
- 6119 Southwest Ave Unit 2F
- 3212 Clifton Ave Unit E
- 6012 Southwest Ave
- 2420 Simpson Ave
- 7263-7271 Lyndover
- 1604 Kraft St
- 6317 Potomac St
- 5927 Suson Place
- 3019 Sutton Blvd
- 6061 Potomac St Unit 6061 Potomac
- 2736 S 59th St Unit 2nd Floor
- 7472 Hazel Ave
- 6537 Mardel Ave
- 7517 Ellis Ave
- 3617 Commonwealth Ave
