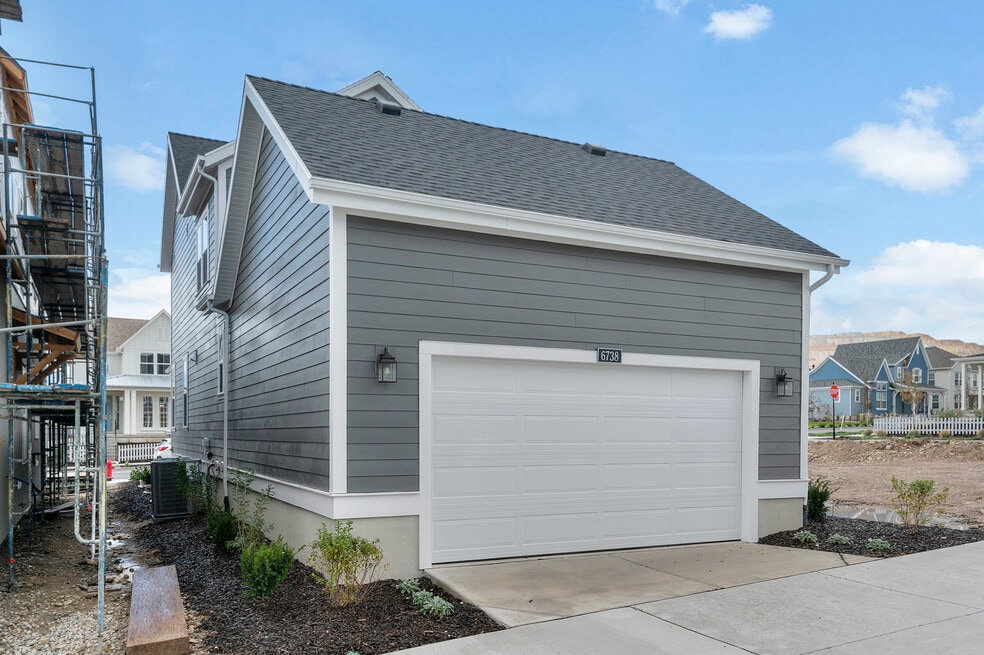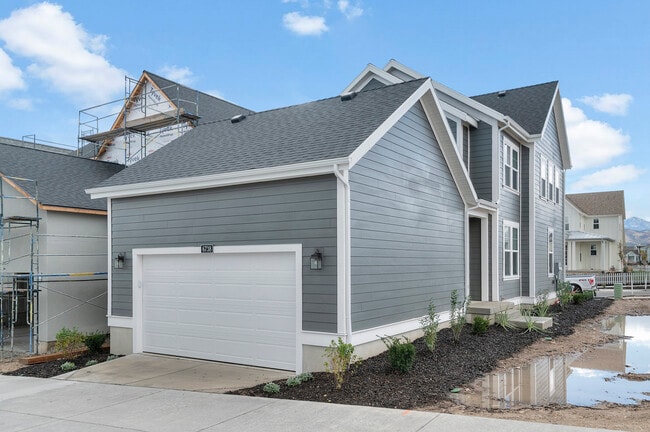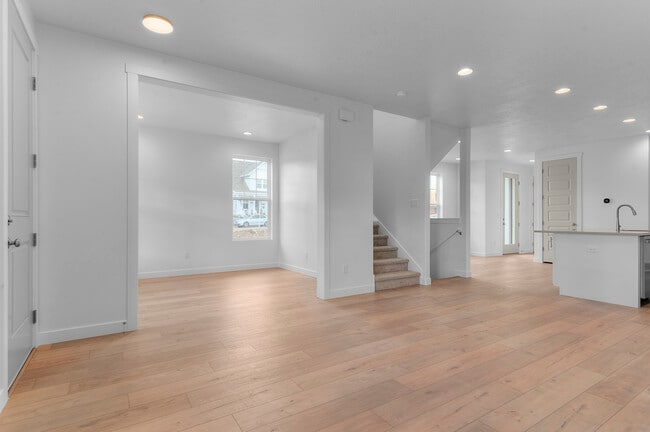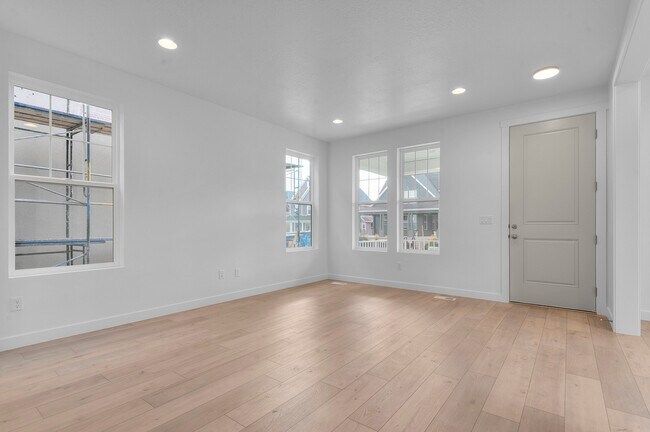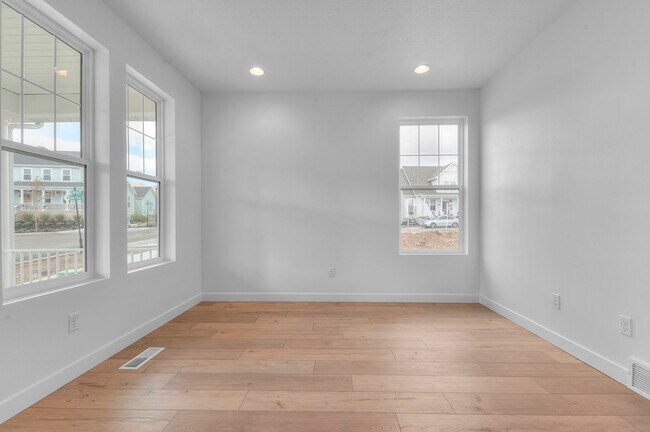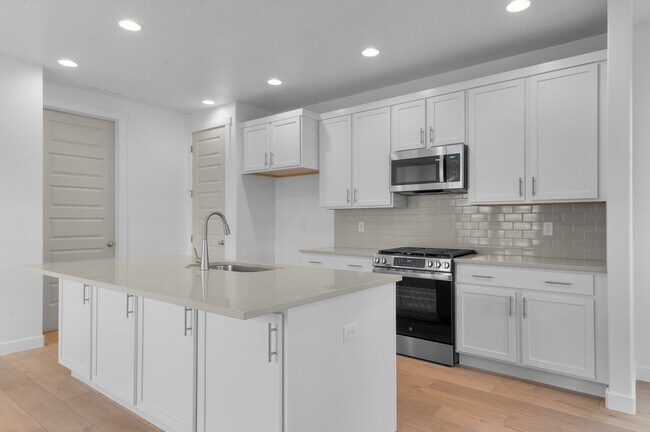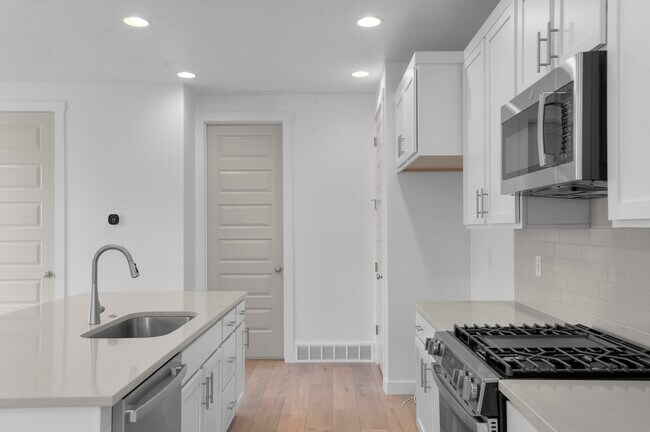
6738 W Docksider Dr South Jordan, UT 84009
Cascade Village - DaybreakEstimated payment $3,777/month
Highlights
- Lakefront Beach
- No HOA
- Tennis Courts
- New Construction
- Community Pool
- Community Center
About This Home
Step into the inviting world of the Tahoma, a captivating 3-bedroom, 2.5-bathroom cottage designed for modern living. Nestled in a tranquil neighborhood, this home effortlessly blends contemporary style with comfort. As you enter, a light-filled living space welcomes you with its open layout and elegant finishes, creating an atmosphere of warmth and sophistication. The thoughtfully designed kitchen boasts modern appliances, stylish countertops, and ample storage, making it a focal point for both culinary enthusiasts and social gatherings. Upstairs, three well-appointed bedrooms offer peaceful retreats, with the primary suite featuring a private en-suite bathroom. The outdoor space is a delightful extension of the home, featuring a landscaped yard and a charming patio for relaxation or entertaining. The Tahoma is more than just a house; it's a modern haven where thoughtful design meets the comforts of home, providing a perfect setting for a contemporary lifestyle....
Sales Office
All tours are by appointment only. Please contact sales office to schedule.
Home Details
Home Type
- Single Family
Parking
- 2 Car Garage
Home Design
- New Construction
Interior Spaces
- 1-Story Property
Bedrooms and Bathrooms
- 3 Bedrooms
Community Details
Overview
- No Home Owners Association
- Lakefront Beach
- Community Lake
- Water Views Throughout Community
Amenities
- Picnic Area
- Restaurant
- Community Center
- Amenity Center
Recreation
- Community Boardwalk
- Tennis Courts
- Soccer Field
- Community Basketball Court
- Volleyball Courts
- Community Playground
- Community Pool
- Park
- Bike Racetrack
- Trails
Map
Other Move In Ready Homes in Cascade Village - Daybreak
About the Builder
- 6774 W Docksider Dr Unit 301
- 6798 W Docksider Dr Unit 304
- Watermark Village - Watermark Towns
- 11289 S Aqua St Unit 328
- 6748 W Splash Way
- 6653 S Jordan Pkwy W
- 11378 S Aqua St Unit 229
- 11383 S Watercourse Rd Unit 206
- 7012 W Lake Ave
- 6798 S Jordan Pkwy W Unit 474
- Cascade Village - Watermark Single Family
- Cascade Village - Watermark Townhomes
- 6651 Salt Marsh Rd Unit 527
- Cascade Village - Providence Series
- 6908 W Lake Ave Unit 214
- Cascade Village - Daybreak
- 6719 Salt Marsh Rd Unit 5-449
- Cascade Village - Contempo Collection at Daybreak
- Cascade Village - Lexington Towns
- Cascade Village - Parkside Village Townhomes
