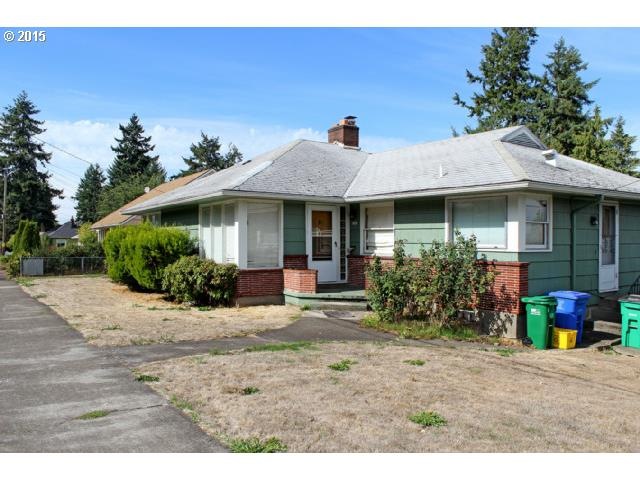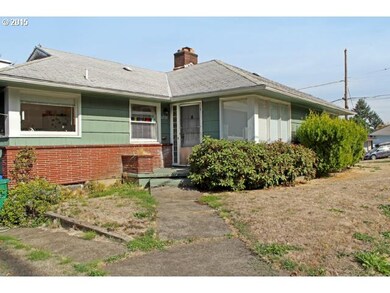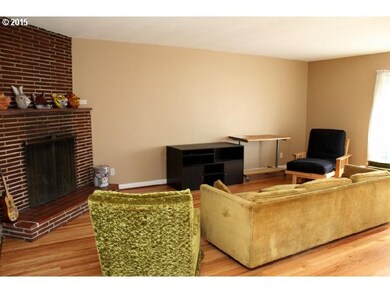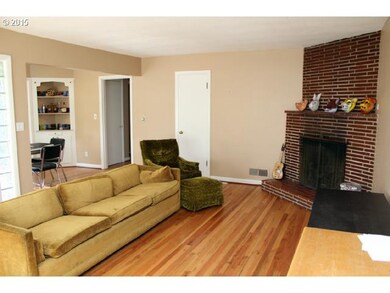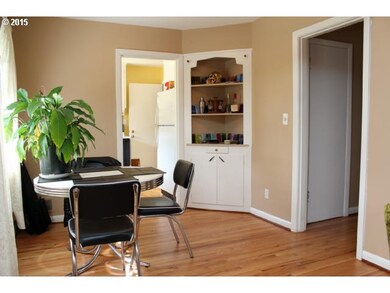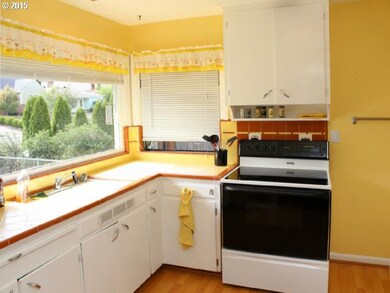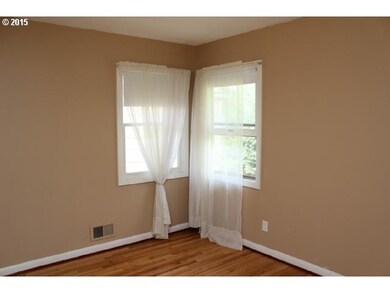
$620,000
- 4 Beds
- 3 Baths
- 2,470 Sq Ft
- 2803 SE 87th Ave
- Portland, OR
These units have minimal shared walls, laundry facilities, and off-street parking. There's a full basement with exterior entrance that can potentially finish it up into a 3rd unit/ADU. Unit A is approximately 840 sq.ft. has newer LVP flooring and a living room with French doors leading to a private deck.This home has been pre-approved & may qualify for interest rate discounts. Contact your agent
TAYLOR CAMPBELL EPIQUE REALTY
