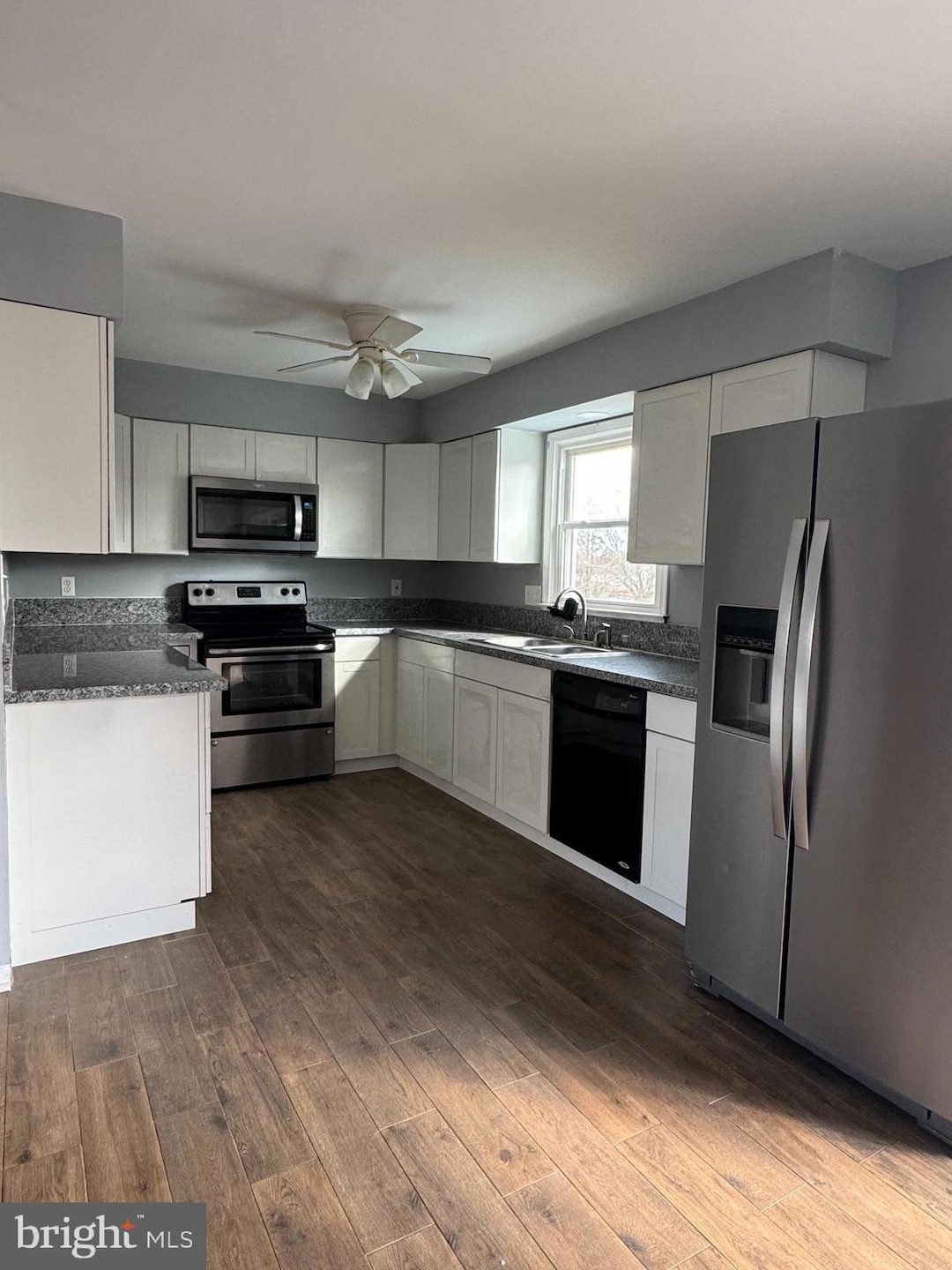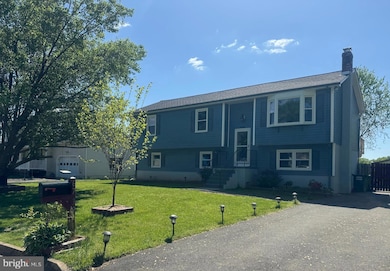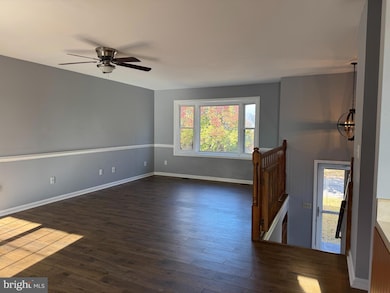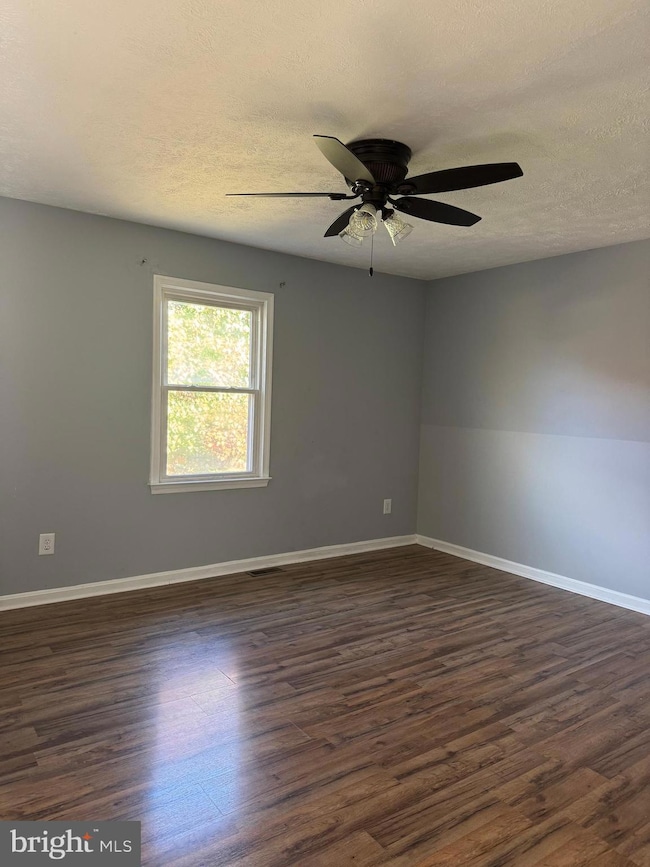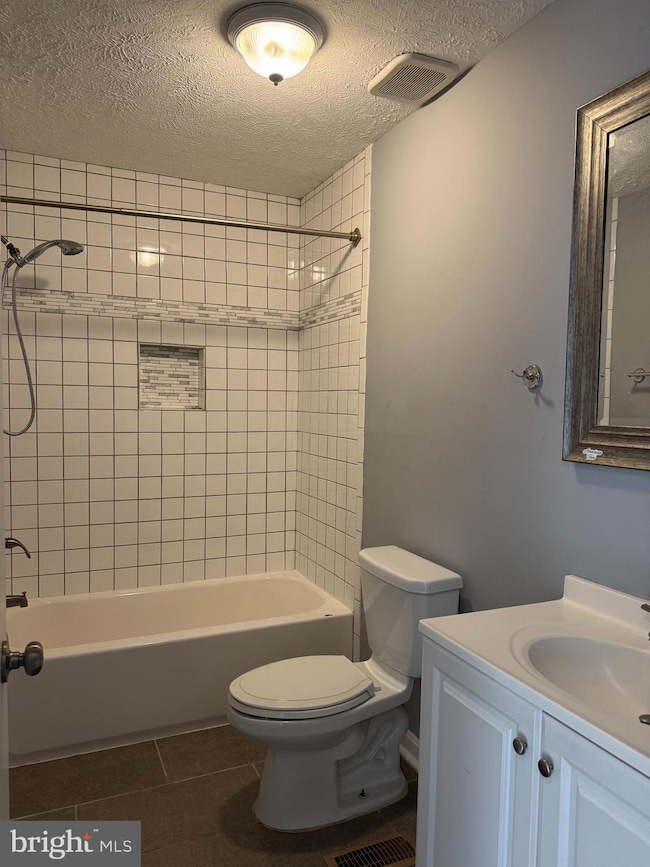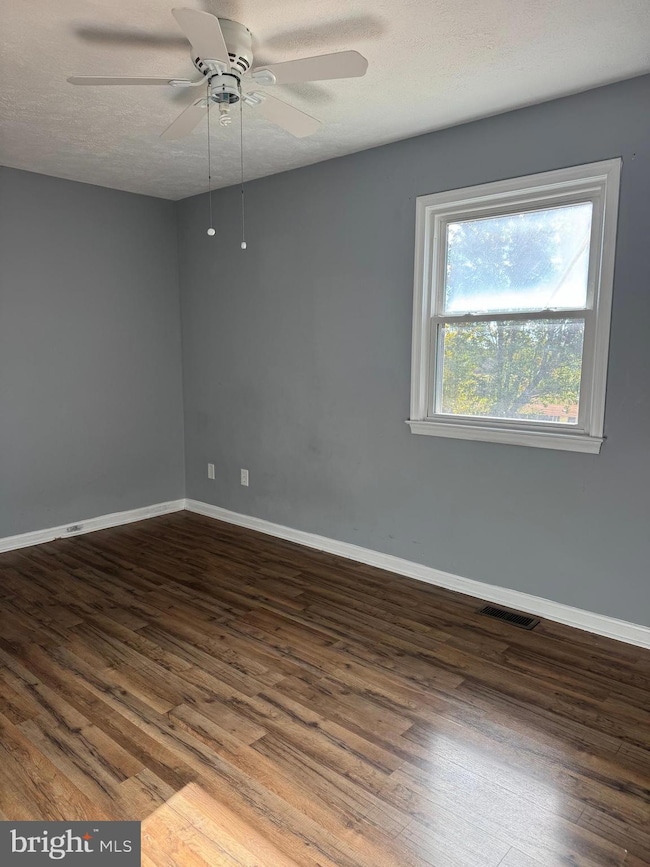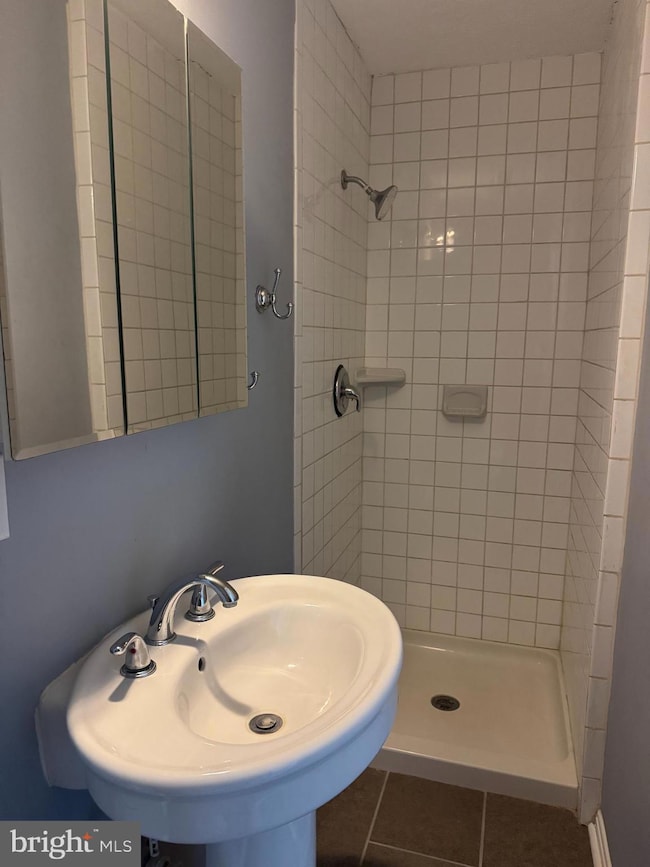6739 Huntland Dr Bealeton, VA 22712
Estimated payment $2,803/month
Highlights
- Popular Property
- Central Air
- Heat Pump System
About This Home
Welcome to 6739 Huntland Dr, Bealeton, VA 22712 — where modern updates meet small-town charm!
This beautifully updated 5-bedroom, 3-bath split-foyer home in the desirable Meadowbrooke community offers the perfect blend of comfort, style, and functionality.
Step inside to over 2,100 sq. ft. of bright, open living space, thoughtfully designed for both everyday living and entertaining. The fully remodeled kitchen features granite countertops, new cabinetry, and stainless-steel appliances, making it the true heart of the home. Recent upgrades include: New Kitchen (2025), New roof and siding (2023), 50-gallon water heater (2024) ,Updated flooring (2023), almost new HVAC system (2020)
The lower level offers incredible flexibility with its own private rear entry—perfect for guests, extended family, or an in-law suite.
Enjoy a large, flat, fully fenced backyard with no rear neighbors, overlooking peaceful green space and offering direct access to a community park just behind the property. There’s also a storage shed and plenty of room for gardening or outdoor gatherings.
Located close to top-rated schools, shopping, dining, and major commuter routes, this home provides the ideal balance of tranquility and convenience.
Whether you’re starting a new chapter or looking for more space to grow, 6739 Huntland Dr is ready to welcome you home.
Listing Agent
(571) 318-0078 info@wisechoiceva.com De Las Casas LLC License #626891 Listed on: 11/12/2025
Open House Schedule
-
Sunday, November 16, 20252:00 to 4:00 pm11/16/2025 2:00:00 PM +00:0011/16/2025 4:00:00 PM +00:00Add to Calendar
Home Details
Home Type
- Single Family
Est. Annual Taxes
- $3,396
Year Built
- Built in 1989
Lot Details
- 10,149 Sq Ft Lot
- Property is zoned R2
HOA Fees
- $17 Monthly HOA Fees
Parking
- Driveway
Home Design
- Split Foyer
- Permanent Foundation
Interior Spaces
- Property has 2 Levels
- Finished Basement
Bedrooms and Bathrooms
Schools
- W.C. Taylor Middle School
- Liberty High School
Utilities
- Central Air
- Heat Pump System
- Heating System Powered By Owned Propane
- Bottled Gas Water Heater
Community Details
- Meadowbrooke Subdivision
Listing and Financial Details
- Tax Lot 230
- Assessor Parcel Number 6889-85-7905
Map
Home Values in the Area
Average Home Value in this Area
Tax History
| Year | Tax Paid | Tax Assessment Tax Assessment Total Assessment is a certain percentage of the fair market value that is determined by local assessors to be the total taxable value of land and additions on the property. | Land | Improvement |
|---|---|---|---|---|
| 2025 | $3,637 | $376,100 | $110,000 | $266,100 |
| 2024 | $3,560 | $376,100 | $110,000 | $266,100 |
| 2023 | $3,410 | $376,100 | $110,000 | $266,100 |
| 2022 | $3,410 | $376,100 | $110,000 | $266,100 |
| 2021 | $2,736 | $273,900 | $100,000 | $173,900 |
| 2020 | $2,736 | $273,900 | $100,000 | $173,900 |
| 2019 | $2,736 | $273,900 | $100,000 | $173,900 |
| 2018 | $2,703 | $273,900 | $100,000 | $173,900 |
| 2016 | $2,364 | $226,200 | $85,000 | $141,200 |
| 2015 | -- | $226,200 | $85,000 | $141,200 |
| 2014 | -- | $226,200 | $85,000 | $141,200 |
Property History
| Date | Event | Price | List to Sale | Price per Sq Ft | Prior Sale |
|---|---|---|---|---|---|
| 11/12/2025 11/12/25 | For Sale | $475,000 | +69.6% | $208 / Sq Ft | |
| 05/22/2017 05/22/17 | Sold | $280,000 | -6.6% | $133 / Sq Ft | View Prior Sale |
| 04/18/2017 04/18/17 | Pending | -- | -- | -- | |
| 03/30/2017 03/30/17 | Price Changed | $299,900 | -4.8% | $143 / Sq Ft | |
| 03/18/2017 03/18/17 | For Sale | $315,000 | +28.6% | $150 / Sq Ft | |
| 03/28/2014 03/28/14 | Sold | $245,000 | +2.1% | $207 / Sq Ft | View Prior Sale |
| 01/21/2014 01/21/14 | Pending | -- | -- | -- | |
| 01/21/2014 01/21/14 | For Sale | $240,000 | -- | $203 / Sq Ft |
Purchase History
| Date | Type | Sale Price | Title Company |
|---|---|---|---|
| Warranty Deed | $280,000 | Attorney | |
| Warranty Deed | $245,000 | -- | |
| Deed | $119,000 | -- |
Mortgage History
| Date | Status | Loan Amount | Loan Type |
|---|---|---|---|
| Open | $274,216 | FHA | |
| Previous Owner | $240,562 | FHA | |
| Previous Owner | $118,916 | No Value Available |
Source: Bright MLS
MLS Number: VAFQ2019614
APN: 6889-85-7905
- 1080 Winter Place
- 1074 Winter Place
- 1070 Winter Place
- 1088 Winter Place
- 1078 Winter Place
- 1084 Winter Place
- 1066 Winter Place
- 1075 Winter Place
- 2067 Springvale Dr
- 6628 Belfrys Ct W
- 2076 Springvale Dr
- 2075 Springvale Dr
- 2080 Springvale Dr
- 2083 Springvale Dr
- 4148 Foxhaven Dr
- 4142 Foxhaven Dr
- 2087 Springvale Dr
- 2936 Revere St
- 4159 Foxhaven Dr
- Lapis Plan at Foxhaven - Seasons
- 11174 Ashlee Brooke Dr
- 11235 Torrie Way Unit I
- 4475 Bacon St
- 7661 Wankoma Dr
- 12209 Baines Corner Rd
- 5320 Turkey Run Rd
- 527 Old Meetze Rd
- 234 Fairfield Dr
- 180 Carriage Chase Cir
- 115 Manor Ct
- 41 John E Mann St
- 20167 Stonehaven Ave
- 7625 Movern Ln
- 573 Highland Towne Ln
- 332 Jackson St
- 380 Broadview Ave Unit 3
- 380 Broadview Ave Unit 2
- 380 Broadview Ave
- 413 Forest Ct
- 406 Denning Ct
