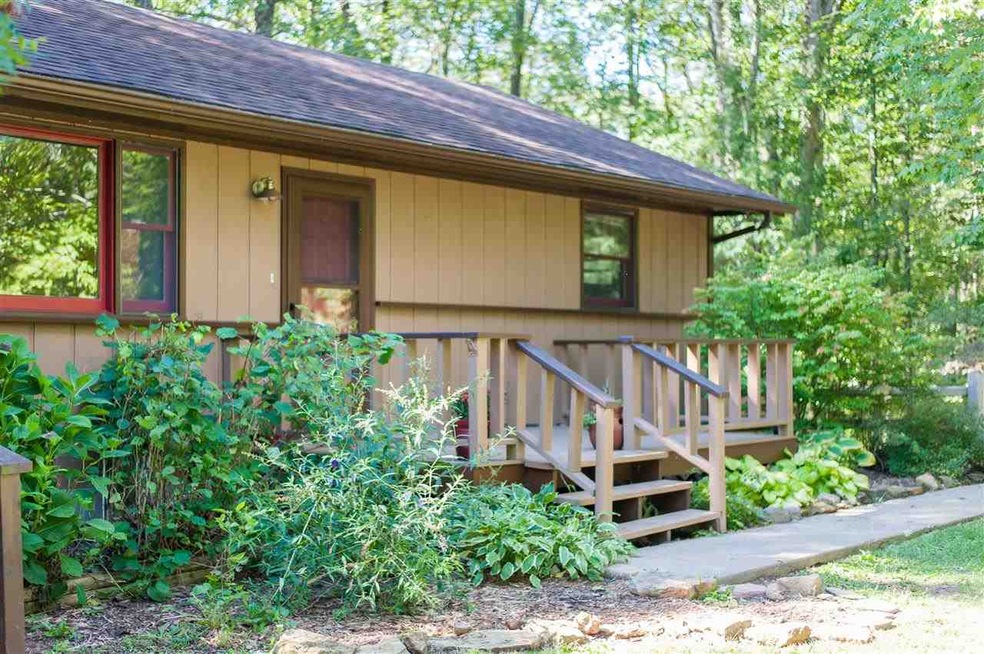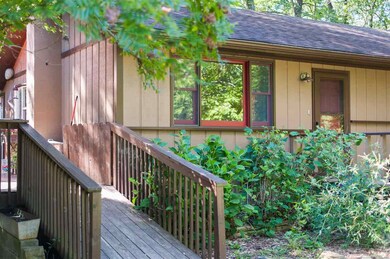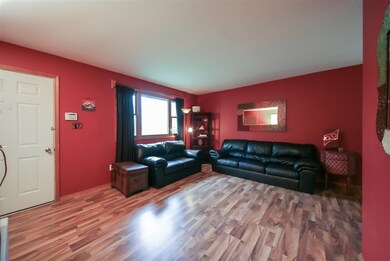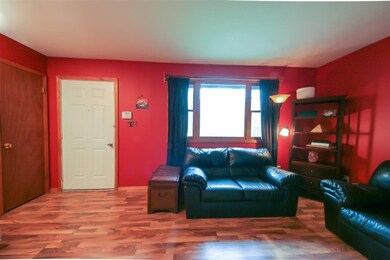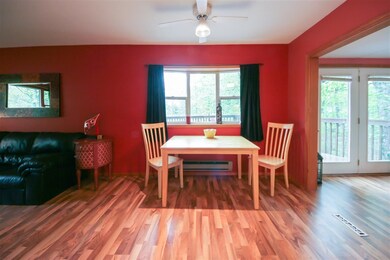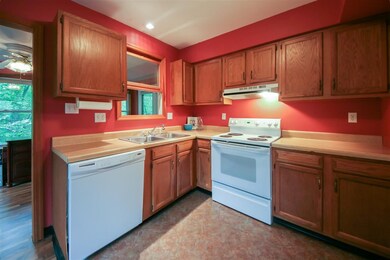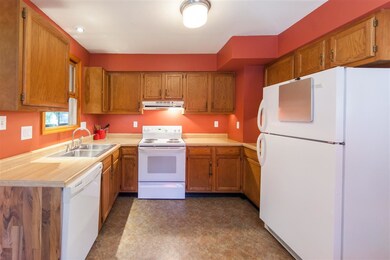6739 Indiana 45 Unionville, IN 47468
Estimated Value: $271,000 - $363,000
Highlights
- RV Parking in Community
- Lake Property
- Partially Wooded Lot
- Open Floorplan
- Near a National Forest
- Backs to Open Ground
About This Home
As of November 2014Shhh... Don't disturb the wild life... or on second thought invite all your friends and kick back. This versatile property is country living at it's best. Large Deck just steps off the kitchen makes entertaining a breeze. Or you can relax quietly in the screened in porch--- taking in the scenery. Plus, don't let the cold put a damper on your nature watching--- you have year round wooded views from the Sun Room. Great home for a hobbyist as there are both an indoor and covered outdoor area for an assortment of hobbies. Worried about development in your own back yard? Worry no more, this property is adjacent to the Yellowwood Forest. You can walk out your door and hop on a trail and if water recreation is on your list of important features Lake Lemon is merely a few minutes down the road. All this Peace and Quiet, yet Bloomington is less than 15 minutes. 6739 State Road 45 is a comfortable home that has been upgraded with a new furnace in 2010, Whole house Exterior Paint 2010, Roof repla
Home Details
Home Type
- Single Family
Est. Annual Taxes
- $310
Year Built
- Built in 1984
Lot Details
- 1.25 Acre Lot
- Backs to Open Ground
- Landscaped
- Partially Wooded Lot
- Zoning described as R1-Fronting on State Highway
Home Design
- Cedar
Interior Spaces
- 2-Story Property
- Open Floorplan
- Ceiling Fan
- Insulated Windows
- Home Security System
Kitchen
- Eat-In Kitchen
- Electric Oven or Range
- Disposal
Bedrooms and Bathrooms
- 3 Bedrooms
- Bathtub with Shower
Basement
- Walk-Out Basement
- Block Basement Construction
- 1 Bathroom in Basement
- 1 Bedroom in Basement
Parking
- 3 Car Garage
- Carport
Outdoor Features
- Lake Property
- Balcony
- Enclosed Patio or Porch
Utilities
- Forced Air Heating and Cooling System
- Heating System Uses Gas
- Propane
- Septic System
Additional Features
- ADA Inside
- Energy-Efficient Thermostat
Listing and Financial Details
- Assessor Parcel Number 07-05-12-100-106.000-002
Community Details
Overview
- RV Parking in Community
- Near a National Forest
Amenities
- Community Fire Pit
Ownership History
Purchase Details
Home Financials for this Owner
Home Financials are based on the most recent Mortgage that was taken out on this home.Purchase Details
Home Values in the Area
Average Home Value in this Area
Purchase History
| Date | Buyer | Sale Price | Title Company |
|---|---|---|---|
| Shaw Zachary R | -- | Attorney | |
| Mccluskey Douglas | -- | -- |
Mortgage History
| Date | Status | Borrower | Loan Amount |
|---|---|---|---|
| Open | Shaw Zachary R | $50,000 | |
| Open | Shaw Zachary R | $118,900 |
Property History
| Date | Event | Price | Change | Sq Ft Price |
|---|---|---|---|---|
| 11/14/2014 11/14/14 | Sold | $127,900 | -8.6% | $73 / Sq Ft |
| 10/14/2014 10/14/14 | Pending | -- | -- | -- |
| 09/13/2014 09/13/14 | For Sale | $139,900 | -- | $79 / Sq Ft |
Tax History Compared to Growth
Tax History
| Year | Tax Paid | Tax Assessment Tax Assessment Total Assessment is a certain percentage of the fair market value that is determined by local assessors to be the total taxable value of land and additions on the property. | Land | Improvement |
|---|---|---|---|---|
| 2024 | $638 | $239,900 | $45,400 | $194,500 |
| 2023 | $637 | $225,200 | $45,400 | $179,800 |
| 2022 | $662 | $206,200 | $39,100 | $167,100 |
| 2021 | $575 | $174,600 | $32,900 | $141,700 |
| 2020 | $434 | $153,700 | $26,600 | $127,100 |
| 2019 | $396 | $145,600 | $26,600 | $119,000 |
| 2018 | $486 | $142,400 | $26,600 | $115,800 |
| 2017 | $464 | $135,800 | $26,600 | $109,200 |
| 2016 | $425 | $135,700 | $26,600 | $109,100 |
| 2014 | $341 | $130,700 | $26,600 | $104,100 |
| 2013 | $341 | $128,500 | $26,600 | $101,900 |
Map
Source: Indiana Regional MLS
MLS Number: 201440697
APN: 07-05-12-100-106.000-002
- 9578 E State Road 45
- 5795 State Road 45
- 6517 Snug Harbour Ln
- 6089 S Shore Dr
- 5800 S Shore Dr
- 4668 Yellowwood Lake Rd
- 4184 Walker Ln
- 2558 Yellowwood Lake Rd
- 5736 N Pathways Dr
- 5374 State Road 45
- 4580 Idalawn Dr
- 7550 N Lakewood Dr
- 7600 N Blue Heron Dr
- 5073 State Road 45
- 8899 E Southshore Dr
- 7154 Possum Trot Rd
- 9550 E Northshore Dr
- 9548 E Northshore Dr
- 9504 E Northshore Dr
- 9494 E Northshore Dr
- 6739 State Road 45
- 6682 State Road 45
- 6682 State Road 45
- 6682 State Road 45
- 6682 State Road 45
- 6682 State Road 45
- 6682 State Road 45
- 6682 State Road 45
- 6682 Indiana 45
- 6619 State Road 45
- 6611 State Road 45
- 6611 State Road 45
- 6611 State Road 45
- 6822 State Road 45
- 6931 State Road 45
- 6986 State Road 45
- 6965 State Road 45
- 0000 County Line Rd
- 3184 County Line Rd
- 9888 E State Road 45
