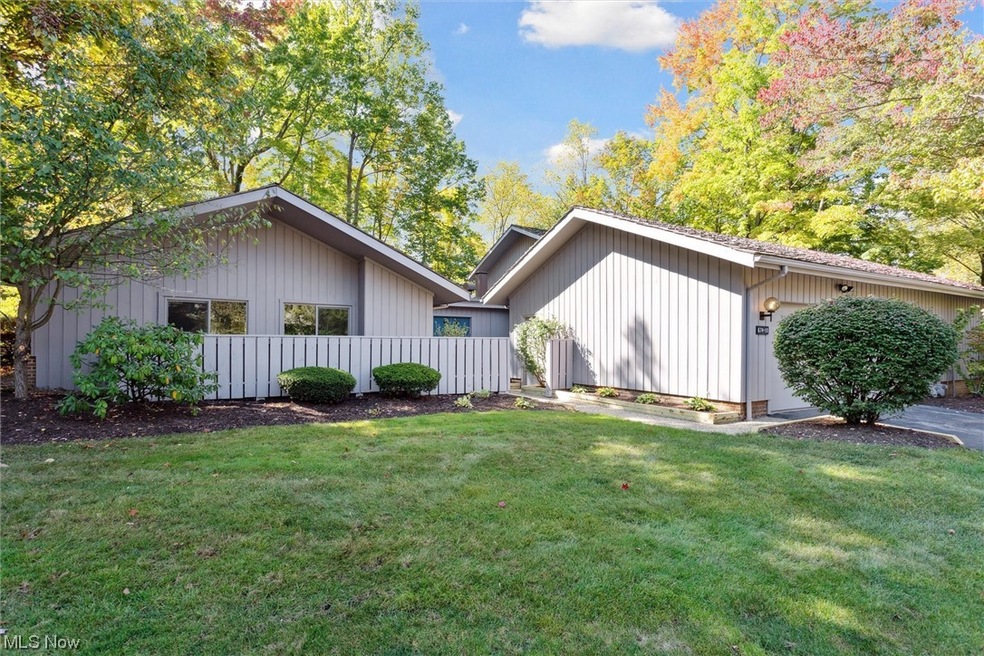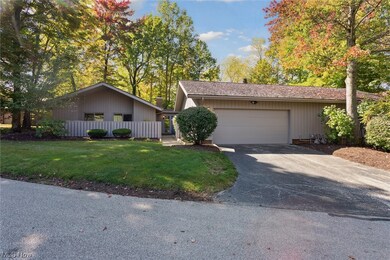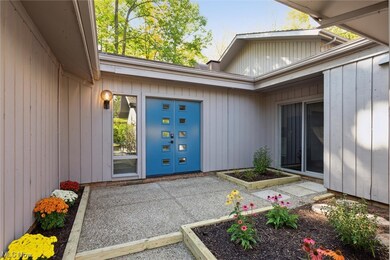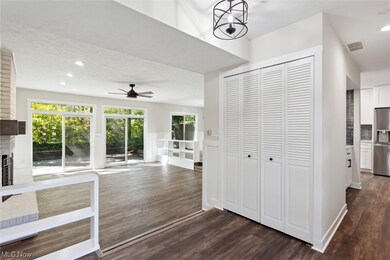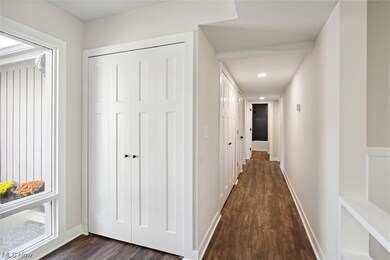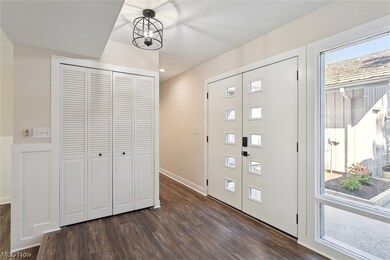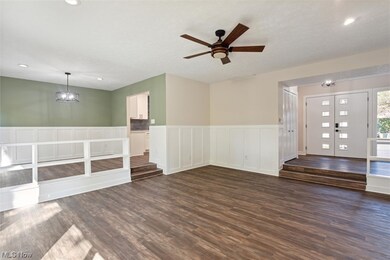
674-10 Fairington Ln Unit 16-K Aurora, OH 44202
Highlights
- Golf Course Community
- Fitness Center
- Wooded Lot
- Leighton Elementary School Rated A
- Views of Trees
- 2 Fireplaces
About This Home
As of January 2024Spectacular newly renovated condo in Walden Golf & Country Club community is ready and waiting for someone to make it their home. This condo has been completely redone on the inside and was just painted and re-landscaped on the outside. Enter through the striking custom front doors into the welcoming foyer. The home features a large living room with a fireplace, board and batten wood accents and sliding doors with views of the wooded rear patio. The dining room features a beautiful built-in shelved room divider, board and batten and the same stunning views. The kitchen has all new custom cabinets, quartz countertops, a dry beverage bar, top of the line appliances with ThinQ Technology (Smartphone compatible) and new lighting, as well as beautiful custom tile accents. The home features over-sized bedrooms, all with access to either front or rear patios. The primary bedroom has a fireplace and vaulted ceiling with a sliding door to the rear patio. The primary bathroom is reminiscent of a spa-like retreat with a beautiful custom tiled shower and high-end cabinetry, quartz countertops and accents. The home has been upgraded throughout with all new sliding doors, lighting, flooring, cabinetry, interior/exterior doors wood trim and double garage door. The electric panel has a spare 100AMP breaker available for electric car charger*Agent has ownership interest in property*
Last Agent to Sell the Property
Lisa McLaughlin
Deleted Agent Brokerage Email: lisa.mclaughlin@exprealty.com (234) 329-4877 License #2022002369 Listed on: 11/28/2023

Property Details
Home Type
- Condominium
Est. Annual Taxes
- $2,957
Year Built
- Built in 1977
Lot Details
- Street terminates at a dead end
- Northeast Facing Home
- Wooded Lot
HOA Fees
Parking
- 2 Car Direct Access Garage
- Running Water Available in Garage
- Garage Door Opener
Home Design
- Brick Exterior Construction
- Shake Roof
- Cedar Siding
- Cedar
Interior Spaces
- 2,119 Sq Ft Home
- 1-Story Property
- 2 Fireplaces
- Views of Trees
- Laundry in unit
Kitchen
- Range
- Microwave
- Dishwasher
- Disposal
Bedrooms and Bathrooms
- 3 Main Level Bedrooms
- 2 Full Bathrooms
Home Security
Outdoor Features
- Patio
- Porch
Utilities
- Forced Air Heating and Cooling System
- Heating System Uses Gas
- Baseboard Heating
Listing and Financial Details
- Home warranty included in the sale of the property
- Assessor Parcel Number 03-012-00-00-034-000
Community Details
Overview
- Association fees include management, insurance, ground maintenance, maintenance structure, reserve fund, snow removal, security
- The Walden Association
- Fairington At Walden Subdivision
Recreation
- Golf Course Community
- Tennis Courts
- Fitness Center
- Community Pool
Pet Policy
- Pets Allowed
Additional Features
- Common Area
- Fire and Smoke Detector
Ownership History
Purchase Details
Home Financials for this Owner
Home Financials are based on the most recent Mortgage that was taken out on this home.Purchase Details
Home Financials for this Owner
Home Financials are based on the most recent Mortgage that was taken out on this home.Purchase Details
Similar Homes in Aurora, OH
Home Values in the Area
Average Home Value in this Area
Purchase History
| Date | Type | Sale Price | Title Company |
|---|---|---|---|
| Warranty Deed | $385,000 | None Listed On Document | |
| Warranty Deed | -- | -- | |
| Deed | $135,000 | -- |
Mortgage History
| Date | Status | Loan Amount | Loan Type |
|---|---|---|---|
| Previous Owner | $227,700 | New Conventional | |
| Previous Owner | $308,250 | Reverse Mortgage Home Equity Conversion Mortgage | |
| Previous Owner | $40,000 | Unknown | |
| Closed | -- | New Conventional |
Property History
| Date | Event | Price | Change | Sq Ft Price |
|---|---|---|---|---|
| 01/03/2024 01/03/24 | Sold | $385,000 | -2.5% | $182 / Sq Ft |
| 12/12/2023 12/12/23 | Pending | -- | -- | -- |
| 12/08/2023 12/08/23 | Price Changed | $395,000 | -1.3% | $186 / Sq Ft |
| 11/28/2023 11/28/23 | For Sale | $400,000 | +127.9% | $189 / Sq Ft |
| 03/28/2023 03/28/23 | Sold | $175,500 | +6.4% | $83 / Sq Ft |
| 02/17/2023 02/17/23 | Pending | -- | -- | -- |
| 02/06/2023 02/06/23 | For Sale | $165,000 | -- | $78 / Sq Ft |
Tax History Compared to Growth
Tax History
| Year | Tax Paid | Tax Assessment Tax Assessment Total Assessment is a certain percentage of the fair market value that is determined by local assessors to be the total taxable value of land and additions on the property. | Land | Improvement |
|---|---|---|---|---|
| 2024 | $5,846 | $128,000 | $12,250 | $115,750 |
| 2023 | $3,086 | $65,380 | $10,500 | $54,880 |
| 2022 | $2,816 | $65,380 | $10,500 | $54,880 |
| 2021 | $2,832 | $65,380 | $10,500 | $54,880 |
| 2020 | $3,033 | $65,380 | $10,500 | $54,880 |
| 2019 | $3,057 | $65,380 | $10,500 | $54,880 |
| 2018 | $2,068 | $43,300 | $8,750 | $34,550 |
| 2017 | $2,068 | $43,300 | $8,750 | $34,550 |
| 2016 | $1,849 | $43,300 | $8,750 | $34,550 |
| 2015 | $1,901 | $43,300 | $8,750 | $34,550 |
| 2014 | $1,940 | $43,300 | $8,750 | $34,550 |
| 2013 | $1,928 | $43,300 | $8,750 | $34,550 |
Agents Affiliated with this Home
-
L
Seller's Agent in 2024
Lisa McLaughlin
Deleted Agent
-

Buyer's Agent in 2024
Dianna Palmeri
Howard Hanna
(330) 283-9424
10 in this area
150 Total Sales
-

Seller's Agent in 2023
Sherry Gloor
Howard Hanna
(216) 214-0074
29 in this area
45 Total Sales
Map
Source: MLS Now
MLS Number: 4506555
APN: 03-012-00-00-034-000
- 618-6 Russet Woods Ct
- 500-34 Russet Woods Ln
- 681-25 Claridge Ln
- 706-39 Claridge Ln
- 629-37 Fairington Oval
- 613-3 Fairington Oval
- 615 Glen Eden Ct
- 540 Ridgeway Dr
- 680 Windward Dr
- 365 Aurora Hudson Rd
- 250 Laurel Cir Unit 13
- 461 Ravine Dr Unit 2
- 820 Sunrise Cir
- 540 Bent Creek Oval
- 840 Sunrise Cir
- 470-12 Bent Creek Oval
- 849 Brookfield Dr
- 310 Wood Ridge Dr
- 309 Wood Ridge Dr
- 191 Parkview Dr
