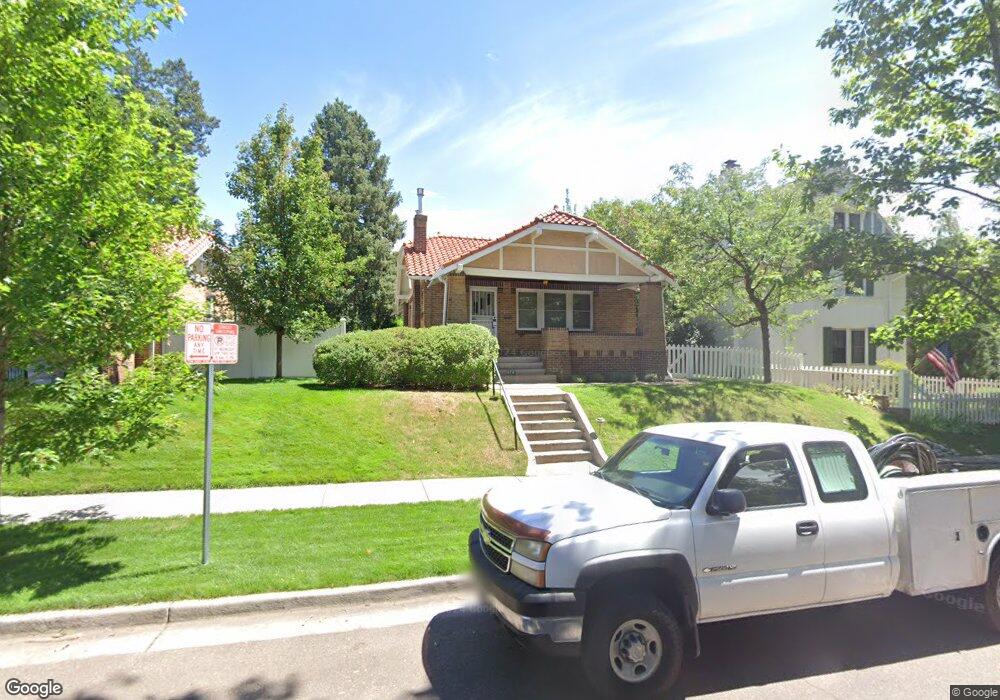674 Gilpin St Denver, CO 80218
Country Club NeighborhoodEstimated Value: $883,000 - $1,275,000
3
Beds
2
Baths
1,148
Sq Ft
$976/Sq Ft
Est. Value
About This Home
This home is located at 674 Gilpin St, Denver, CO 80218 and is currently estimated at $1,120,937, approximately $976 per square foot. 674 Gilpin St is a home located in Denver County with nearby schools including Dora Moore ECE-8 School, Morey Middle School, and East High School.
Ownership History
Date
Name
Owned For
Owner Type
Purchase Details
Closed on
Feb 16, 2006
Sold by
Boyle Patrick S
Bought by
Turnage Natalie Friend Bocock
Current Estimated Value
Home Financials for this Owner
Home Financials are based on the most recent Mortgage that was taken out on this home.
Original Mortgage
$300,000
Outstanding Balance
$167,886
Interest Rate
6.1%
Mortgage Type
Fannie Mae Freddie Mac
Estimated Equity
$953,051
Purchase Details
Closed on
Feb 10, 1997
Sold by
Unity Church Of Christ
Bought by
Boyle Patrick S
Home Financials for this Owner
Home Financials are based on the most recent Mortgage that was taken out on this home.
Original Mortgage
$184,950
Interest Rate
7%
Create a Home Valuation Report for This Property
The Home Valuation Report is an in-depth analysis detailing your home's value as well as a comparison with similar homes in the area
Home Values in the Area
Average Home Value in this Area
Purchase History
| Date | Buyer | Sale Price | Title Company |
|---|---|---|---|
| Turnage Natalie Friend Bocock | $400,000 | Guardian Title Agency | |
| Boyle Patrick S | $205,500 | -- |
Source: Public Records
Mortgage History
| Date | Status | Borrower | Loan Amount |
|---|---|---|---|
| Open | Turnage Natalie Friend Bocock | $300,000 | |
| Previous Owner | Boyle Patrick S | $184,950 |
Source: Public Records
Tax History Compared to Growth
Tax History
| Year | Tax Paid | Tax Assessment Tax Assessment Total Assessment is a certain percentage of the fair market value that is determined by local assessors to be the total taxable value of land and additions on the property. | Land | Improvement |
|---|---|---|---|---|
| 2024 | $6,486 | $81,890 | $37,350 | $44,540 |
| 2023 | $6,345 | $81,890 | $37,350 | $44,540 |
| 2022 | $5,204 | $65,440 | $42,570 | $22,870 |
| 2021 | $5,023 | $67,320 | $43,790 | $23,530 |
| 2020 | $4,624 | $62,320 | $33,840 | $28,480 |
| 2019 | $4,494 | $62,320 | $33,840 | $28,480 |
| 2018 | $4,420 | $57,130 | $30,070 | $27,060 |
| 2017 | $4,407 | $57,130 | $30,070 | $27,060 |
| 2016 | $4,535 | $55,610 | $33,241 | $22,369 |
| 2015 | $4,345 | $55,610 | $33,241 | $22,369 |
| 2014 | $3,730 | $44,910 | $24,819 | $20,091 |
Source: Public Records
Map
Nearby Homes
- 720 Franklin St
- 735 N Williams St
- 615 N Williams St
- 711 Race St
- 1617 E 5th Ave
- 1515 E 9th Ave Unit 310
- 734 N Downing St
- 2215 E 7th Avenue Pkwy
- 601 York St
- 1050 E 7th Ave
- 707 Corona St
- 1040 N Humboldt St
- 1050 N Lafayette St Unit 108
- 379 N Marion St
- 2023 E 3rd Ave
- 657 Columbine St
- 350 N Marion St
- 1090 N Lafayette St Unit 205
- 487 Josephine St
- 1056 Marion St Unit 203
