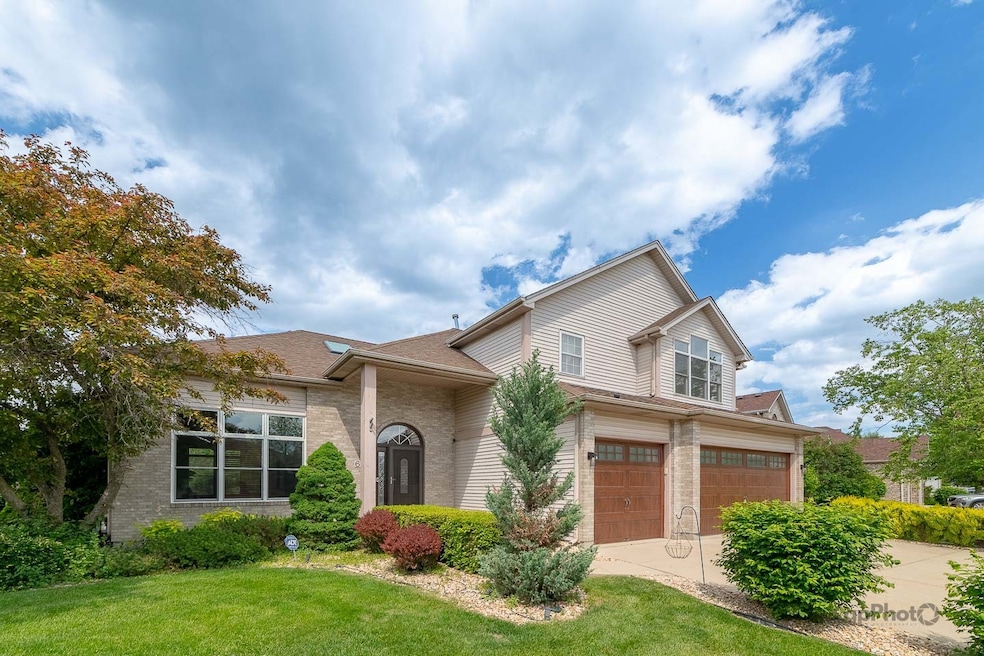
674 Goldenrod Dr Bolingbrook, IL 60440
Winston Woods NeighborhoodEstimated payment $4,023/month
Highlights
- Fireplace in Primary Bedroom
- Property is adjacent to nature preserve
- Wood Flooring
- Property is near a forest
- Recreation Room
- Main Floor Bedroom
About This Home
This well-appointed 3 bed/2.1 bath home with an attached 3-car garage offers 2,897 sq ft of thoughtfully-designed living space on a 10,249 sq ft lot. The home's southern exposure and skylights provide the primary living areas with abundant natural light throughout the day. The residence boasts numerous upgrades, including a high-end kitchen equipped with Amish cabinetry, granite flooring, professional-grade appliances, an oversized central island with a prep sink, and a separate wet bar, ideal for culinary enthusiasts and entertaining. Bring the party outdoors to the back patio, which includes water and gas hookups for an outdoor kitchen, as well as a covered entertainment space. Despite its size, this home is designed for comfort year-round, featuring 2 separate heating and cooling systems for the upper and lower floors. Situated in one of Bolingbrook's most-desirable neighborhoods, this property offers a balance of convenience and quiet. The home is located directly across from Gateway Wetlands Park, which offers a 3/4-mile walking trail and serene natural views. It is also centrally-positioned near to major highways and shopping centers, including The Promenade Bolingbrook, IKEA, and Costco, ensuring easy access to a variety of amenities.
Home Details
Home Type
- Single Family
Est. Annual Taxes
- $12,390
Year Built
- Built in 1997 | Remodeled in 2023
Lot Details
- 10,237 Sq Ft Lot
- Property is adjacent to nature preserve
- Corner Lot
Parking
- 3 Car Garage
- Driveway
- Parking Included in Price
Home Design
- Brick Exterior Construction
- Asphalt Roof
- Concrete Perimeter Foundation
Interior Spaces
- 2,897 Sq Ft Home
- 2-Story Property
- Skylights
- Mud Room
- Family Room with Fireplace
- 3 Fireplaces
- Living Room
- Formal Dining Room
- Home Office
- Recreation Room
- Play Room
- Wood Flooring
Kitchen
- Range
- Microwave
- Freezer
- Dishwasher
- Disposal
Bedrooms and Bathrooms
- 3 Bedrooms
- 3 Potential Bedrooms
- Main Floor Bedroom
- Fireplace in Primary Bedroom
- Walk-In Closet
- Dual Sinks
- Separate Shower
Laundry
- Laundry Room
- Dryer
- Washer
Basement
- Basement Fills Entire Space Under The House
- Fireplace in Basement
Outdoor Features
- Patio
- Gazebo
- Outdoor Grill
Location
- Property is near a forest
Schools
- Wood View Elementary School
- Brooks Middle School
- Bolingbrook High School
Utilities
- Forced Air Heating and Cooling System
- Two Heating Systems
Map
Home Values in the Area
Average Home Value in this Area
Tax History
| Year | Tax Paid | Tax Assessment Tax Assessment Total Assessment is a certain percentage of the fair market value that is determined by local assessors to be the total taxable value of land and additions on the property. | Land | Improvement |
|---|---|---|---|---|
| 2023 | $13,193 | $135,727 | $20,400 | $115,327 |
| 2022 | $11,502 | $122,365 | $18,392 | $103,973 |
| 2021 | $10,915 | $114,413 | $17,197 | $97,216 |
| 2020 | $10,585 | $110,651 | $16,632 | $94,019 |
| 2019 | $10,254 | $105,382 | $15,840 | $89,542 |
| 2018 | $9,853 | $100,864 | $15,161 | $85,703 |
| 2017 | $9,392 | $95,606 | $14,371 | $81,235 |
| 2016 | $9,644 | $95,800 | $14,400 | $81,400 |
| 2015 | $9,533 | $91,900 | $13,800 | $78,100 |
| 2014 | $9,533 | $91,900 | $13,800 | $78,100 |
| 2013 | $9,533 | $87,500 | $13,100 | $74,400 |
Property History
| Date | Event | Price | Change | Sq Ft Price |
|---|---|---|---|---|
| 08/16/2025 08/16/25 | Pending | -- | -- | -- |
| 07/31/2025 07/31/25 | For Sale | $550,000 | -- | $190 / Sq Ft |
Purchase History
| Date | Type | Sale Price | Title Company |
|---|---|---|---|
| Warranty Deed | $220,500 | -- |
Mortgage History
| Date | Status | Loan Amount | Loan Type |
|---|---|---|---|
| Open | $268,329 | New Conventional | |
| Closed | $300,178 | New Conventional | |
| Closed | $312,000 | Unknown | |
| Closed | $300,000 | New Conventional | |
| Closed | $25,000 | Stand Alone Second | |
| Closed | $260,000 | Unknown | |
| Closed | $218,000 | Unknown | |
| Closed | $199,400 | Unknown | |
| Closed | $197,000 | Unknown | |
| Closed | $190,000 | No Value Available |
Similar Homes in Bolingbrook, IL
Source: Midwest Real Estate Data (MRED)
MLS Number: 12433453
APN: 12-02-01-114-006
- 742 Feather Sound Dr
- 628 Cambridge Way
- 725 N Pinecrest Rd
- 616 N Pinecrest Rd
- 411 Liberty Dr Unit 2
- 6293 Sandbelt Dr Unit 34006
- 1041 Whitehall Ct
- 9 Shilling Ct
- 2713 Northcreek Dr Unit 2206
- 2710 Northcreek Dr Unit 1804
- 8336 Oak Leaf Dr Unit 1704
- 8505 Woodward Ave Unit 204
- 8525 Woodward Ave Unit 303
- 5 Derbyshire Ct
- 229 Charlestown Dr
- 1846 Fulton St
- 8538 Sperry Ct
- 1858 Fulton St
- 8537 Chadwick Ct
- 8530 Sperry Ct






