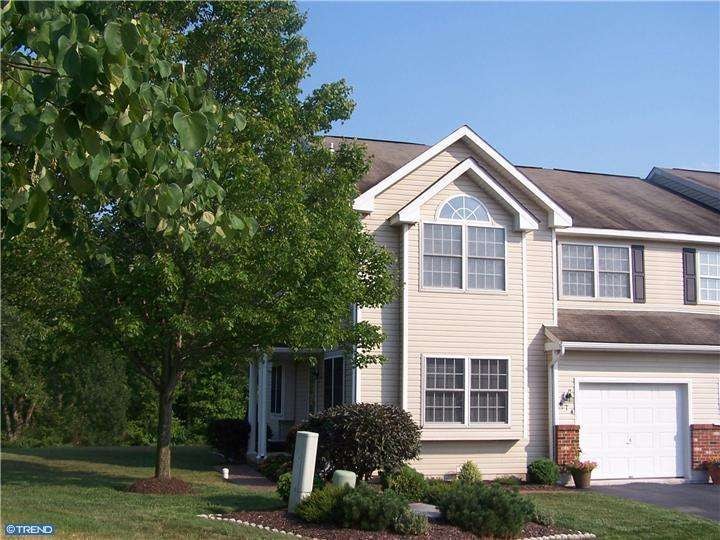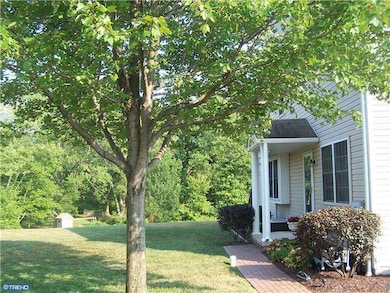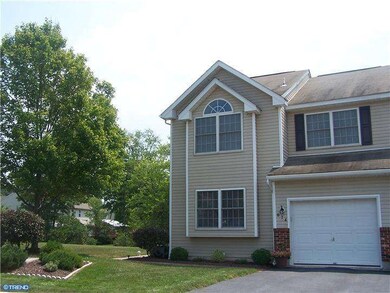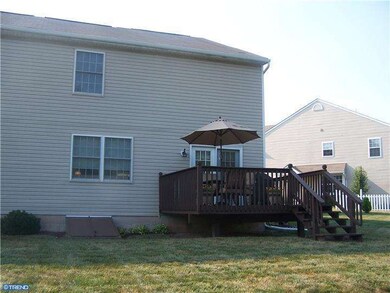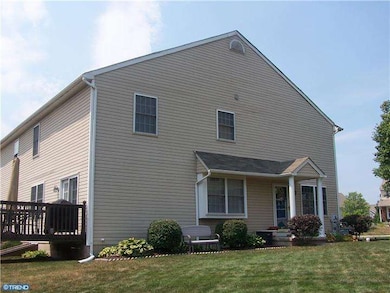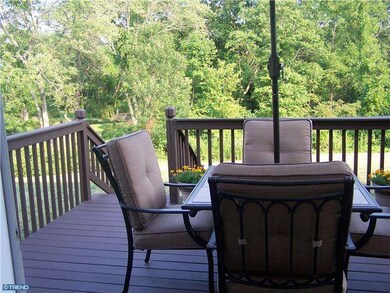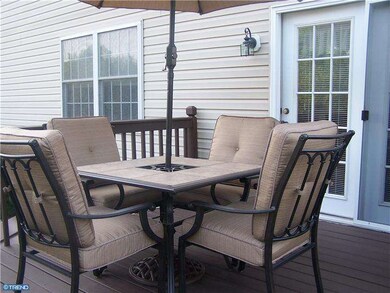
674 Honeysuckle Way Pennsburg, PA 18073
Highlights
- Colonial Architecture
- Cathedral Ceiling
- Whirlpool Bathtub
- Deck
- Wood Flooring
- Attic
About This Home
As of August 2025Meticulously maintained 3 BR twin with comfortable open floor plan & gleaming hardwood floors on the main level. Kitchen upgrades include solid surface counter with tile back splash, blt in microwave new 2011, portable island w/2 stools included & French doors opening onto deck. Family rm adjoins kitchen & is perfect for the cook that does not want to be separated from family & guests. Large liv rm opens into dining area & includes nice wide windows that bathe the rooms w/light. Master suite boasts cathedral ceiling & upgraded light pkg., lg. walk-in closet & double vanity master bath w/stall shower, Jacuzzi, and palladium window. Finished bsmnt adds another 441 sq ft of living space presently used as a family rm measuring 15 x 7 & 24 x 14. Generous size closets throughout. This home is in move-in condition & enjoys a nice cul-de-sac location.
Last Agent to Sell the Property
MELISSA JAMISON
Brode & Brooks Inc Listed on: 07/19/2012
Townhouse Details
Home Type
- Townhome
Est. Annual Taxes
- $4,197
Year Built
- Built in 1998
Lot Details
- 7,102 Sq Ft Lot
- Cul-De-Sac
- Property is in good condition
Parking
- 1 Car Direct Access Garage
- Garage Door Opener
- Driveway
- On-Street Parking
Home Design
- Semi-Detached or Twin Home
- Colonial Architecture
- Shingle Roof
- Vinyl Siding
Interior Spaces
- 1,960 Sq Ft Home
- Property has 2 Levels
- Cathedral Ceiling
- Ceiling Fan
- Bay Window
- Family Room
- Living Room
- Dining Room
- Attic
Kitchen
- Breakfast Area or Nook
- Butlers Pantry
- Self-Cleaning Oven
- Built-In Range
- Dishwasher
- Kitchen Island
- Disposal
Flooring
- Wood
- Wall to Wall Carpet
- Vinyl
Bedrooms and Bathrooms
- 3 Bedrooms
- En-Suite Primary Bedroom
- En-Suite Bathroom
- Whirlpool Bathtub
- Walk-in Shower
Finished Basement
- Basement Fills Entire Space Under The House
- Exterior Basement Entry
- Laundry in Basement
Outdoor Features
- Deck
Schools
- Upper Perkiomen High School
Utilities
- Forced Air Heating and Cooling System
- Heating System Uses Gas
- Electric Water Heater
- Cable TV Available
Community Details
- No Home Owners Association
Listing and Financial Details
- Tax Lot 103
- Assessor Parcel Number 15-00-00584-121
Ownership History
Purchase Details
Home Financials for this Owner
Home Financials are based on the most recent Mortgage that was taken out on this home.Purchase Details
Home Financials for this Owner
Home Financials are based on the most recent Mortgage that was taken out on this home.Purchase Details
Home Financials for this Owner
Home Financials are based on the most recent Mortgage that was taken out on this home.Purchase Details
Similar Homes in the area
Home Values in the Area
Average Home Value in this Area
Purchase History
| Date | Type | Sale Price | Title Company |
|---|---|---|---|
| Deed | $229,900 | -- | |
| Deed | $217,900 | None Available | |
| Interfamily Deed Transfer | -- | None Available | |
| Deed | $153,670 | -- |
Mortgage History
| Date | Status | Loan Amount | Loan Type |
|---|---|---|---|
| Open | $42,000 | New Conventional | |
| Open | $236,265 | New Conventional | |
| Closed | $232,222 | New Conventional | |
| Previous Owner | $213,952 | FHA | |
| Previous Owner | $189,000 | No Value Available | |
| Previous Owner | $25,000 | No Value Available |
Property History
| Date | Event | Price | Change | Sq Ft Price |
|---|---|---|---|---|
| 08/01/2025 08/01/25 | Sold | $398,000 | +0.8% | $166 / Sq Ft |
| 06/30/2025 06/30/25 | Pending | -- | -- | -- |
| 06/27/2025 06/27/25 | For Sale | $394,900 | +71.8% | $164 / Sq Ft |
| 05/18/2018 05/18/18 | Sold | $229,900 | 0.0% | $96 / Sq Ft |
| 04/10/2018 04/10/18 | Pending | -- | -- | -- |
| 03/14/2018 03/14/18 | For Sale | $229,900 | 0.0% | $96 / Sq Ft |
| 03/14/2018 03/14/18 | Pending | -- | -- | -- |
| 03/12/2018 03/12/18 | For Sale | $229,900 | +5.5% | $96 / Sq Ft |
| 10/01/2012 10/01/12 | Sold | $217,900 | 0.0% | $111 / Sq Ft |
| 09/12/2012 09/12/12 | Pending | -- | -- | -- |
| 07/19/2012 07/19/12 | For Sale | $217,900 | -- | $111 / Sq Ft |
Tax History Compared to Growth
Tax History
| Year | Tax Paid | Tax Assessment Tax Assessment Total Assessment is a certain percentage of the fair market value that is determined by local assessors to be the total taxable value of land and additions on the property. | Land | Improvement |
|---|---|---|---|---|
| 2024 | $5,645 | $138,370 | $30,130 | $108,240 |
| 2023 | $5,218 | $138,370 | $30,130 | $108,240 |
| 2022 | $5,157 | $138,370 | $30,130 | $108,240 |
| 2021 | $5,047 | $138,370 | $30,130 | $108,240 |
| 2020 | $5,023 | $138,370 | $30,130 | $108,240 |
| 2019 | $4,928 | $138,370 | $30,130 | $108,240 |
| 2018 | $4,929 | $138,370 | $30,130 | $108,240 |
| 2017 | $4,630 | $138,370 | $30,130 | $108,240 |
| 2016 | $4,577 | $138,370 | $30,130 | $108,240 |
| 2015 | $4,285 | $138,370 | $30,130 | $108,240 |
| 2014 | $4,285 | $138,370 | $30,130 | $108,240 |
Agents Affiliated with this Home
-
T
Seller's Agent in 2025
Tami Bartholomew
RE/MAX
(215) 859-2680
13 in this area
21 Total Sales
-

Buyer's Agent in 2025
Maria Ramos
BHHS Fox & Roach
(610) 999-4824
1 in this area
78 Total Sales
-

Seller's Agent in 2018
Amy Bergstresser
Bergstresser Real Estate Inc
(215) 500-1978
4 in this area
99 Total Sales
-
D
Buyer's Agent in 2018
DEBRA HOLLINGSWORTH
Iron Valley Real Estate Legacy
(215) 913-2022
10 in this area
81 Total Sales
-
M
Seller's Agent in 2012
MELISSA JAMISON
Brode & Brooks Inc
Map
Source: Bright MLS
MLS Number: 1004039614
APN: 15-00-00584-121
- 716 Deerfield Blvd
- 714 Deerfield Blvd
- 708 Deerfield Blvd
- 606 Montgomery Ave
- 640 Montgomery Ave
- 425 Seminary St
- 517 W 5th St
- 772 Main St
- 524 Dotts St
- 553 Penn St
- 1420 W 4th St
- 436 Dotts St
- 1418-1/5 W 4th St
- 710 Penn St
- 884 Main St Unit 16
- 2190 E Buck Rd
- 2203 E Buck Rd
- 260 Shirley Ln
- 1033 Bayberry Dr
- 1015 Jodie Ct
