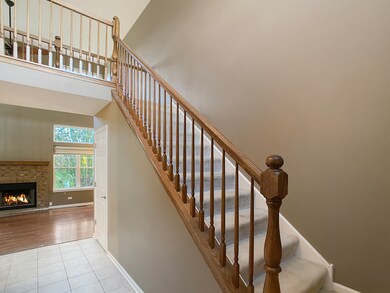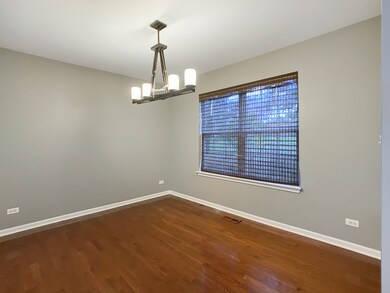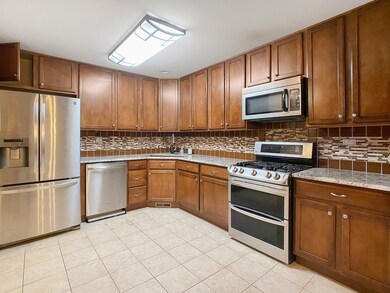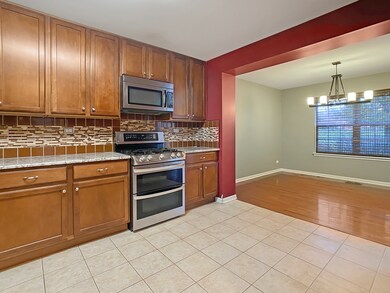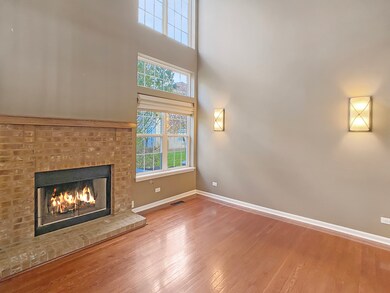
674 Lancaster Dr Unit 3 Pingree Grove, IL 60140
Highlights
- Living Room with Fireplace
- Formal Dining Room
- Attached Garage
- Hampshire High School Rated A-
About This Home
As of January 2022Multiple Offers, Highest and Best Called For By Thursday 12/2/2021 @5PM. Spacious 3 Bedroom Townhome with Grand 2 Story Living Space Featuring Hardwood Floors and A Beautiful Gas Log Fireplace. Kitchen Offers 42" Maple Cabinets, Stainless Steel Appliances, Granite Counters & Tile Backsplash. Many Updated Fixtures and Custom Touches Throughout. Fantastic Location with Open-Area View from Patio. Large Owners Suite with Walk-In-Closet, Separate Shower and Tub and A Double Vanity. Second Floor Laundry for The Ultimate In Convenience and Many Custom Closet Built-In's For Storage Efficiency. Unit Needs Carpet and Paint, Being Offered AS-IS With Credit So Buyer Can Choose Their Own Finishes.
Last Agent to Sell the Property
RE/MAX Connections II License #475161218 Listed on: 11/29/2021

Townhouse Details
Home Type
- Townhome
Est. Annual Taxes
- $5,551
Year Built
- 2008
HOA Fees
- $78 Monthly HOA Fees
Parking
- Attached Garage
- Garage Transmitter
- Garage Door Opener
- Driveway
- Parking Included in Price
Home Design
- Vinyl Siding
Interior Spaces
- Living Room with Fireplace
- Formal Dining Room
Bedrooms and Bathrooms
- Dual Sinks
- Separate Shower
Listing and Financial Details
- Homeowner Tax Exemptions
Community Details
Overview
- 4 Units
- Manager Association, Phone Number (847) 459-1222
- Property managed by Foster Premier
Pet Policy
- Pets Allowed
Ownership History
Purchase Details
Home Financials for this Owner
Home Financials are based on the most recent Mortgage that was taken out on this home.Purchase Details
Home Financials for this Owner
Home Financials are based on the most recent Mortgage that was taken out on this home.Purchase Details
Home Financials for this Owner
Home Financials are based on the most recent Mortgage that was taken out on this home.Purchase Details
Home Financials for this Owner
Home Financials are based on the most recent Mortgage that was taken out on this home.Purchase Details
Home Financials for this Owner
Home Financials are based on the most recent Mortgage that was taken out on this home.Similar Homes in Pingree Grove, IL
Home Values in the Area
Average Home Value in this Area
Purchase History
| Date | Type | Sale Price | Title Company |
|---|---|---|---|
| Warranty Deed | $227,000 | Mckenna Law Pc | |
| Warranty Deed | $164,000 | None Available | |
| Warranty Deed | $130,000 | Burnet Title | |
| Interfamily Deed Transfer | -- | Heritage Title Company | |
| Corporate Deed | $201,500 | First American Title |
Mortgage History
| Date | Status | Loan Amount | Loan Type |
|---|---|---|---|
| Open | $222,888 | FHA | |
| Previous Owner | $149,000 | New Conventional | |
| Previous Owner | $155,800 | New Conventional | |
| Previous Owner | $117,000 | New Conventional | |
| Previous Owner | $185,680 | FHA | |
| Previous Owner | $187,876 | FHA |
Property History
| Date | Event | Price | Change | Sq Ft Price |
|---|---|---|---|---|
| 01/21/2022 01/21/22 | Sold | $227,000 | +0.9% | $129 / Sq Ft |
| 12/03/2021 12/03/21 | Pending | -- | -- | -- |
| 11/29/2021 11/29/21 | For Sale | $225,000 | +37.2% | $128 / Sq Ft |
| 06/03/2016 06/03/16 | Sold | $164,000 | -0.6% | $93 / Sq Ft |
| 04/10/2016 04/10/16 | Pending | -- | -- | -- |
| 04/07/2016 04/07/16 | For Sale | $165,000 | -- | $94 / Sq Ft |
Tax History Compared to Growth
Tax History
| Year | Tax Paid | Tax Assessment Tax Assessment Total Assessment is a certain percentage of the fair market value that is determined by local assessors to be the total taxable value of land and additions on the property. | Land | Improvement |
|---|---|---|---|---|
| 2024 | $5,551 | $75,000 | $14,428 | $60,572 |
| 2023 | $6,360 | $81,681 | $13,048 | $68,633 |
| 2022 | $6,191 | $75,310 | $12,030 | $63,280 |
| 2021 | $5,353 | $61,754 | $11,315 | $50,439 |
| 2020 | $5,257 | $60,177 | $11,026 | $49,151 |
| 2019 | $5,137 | $57,757 | $10,583 | $47,174 |
| 2018 | $5,002 | $54,325 | $9,932 | $44,393 |
| 2017 | $4,907 | $51,733 | $9,458 | $42,275 |
| 2016 | $4,885 | $49,251 | $9,004 | $40,247 |
| 2015 | -- | $46,516 | $8,504 | $38,012 |
| 2014 | -- | $46,516 | $8,504 | $38,012 |
| 2013 | -- | $48,566 | $8,660 | $39,906 |
Agents Affiliated with this Home
-
Jorel Kilcullen

Seller's Agent in 2022
Jorel Kilcullen
RE/MAX
(815) 790-4276
20 in this area
195 Total Sales
-
Kayla Mychalczuk

Buyer's Agent in 2022
Kayla Mychalczuk
Coldwell Banker Realty
(630) 765-2447
2 in this area
60 Total Sales
-
Edie Glenn

Seller's Agent in 2016
Edie Glenn
Coldwell Banker Realty
(630) 330-1080
1 in this area
14 Total Sales
-
John Glenn

Seller Co-Listing Agent in 2016
John Glenn
Coldwell Banker Realty
(630) 330-7843
11 Total Sales
Map
Source: Midwest Real Estate Data (MRED)
MLS Number: 11277644
APN: 02-28-329-020
- Lot 019 Old Stage Rd
- 870 Clover Ln
- 840 Clover Ln
- 896 Clover Ln
- 894 Clover Ln
- 895 Clover Ln
- 893 Emerald Dr
- 924 Clover Ln
- 1666 Francis Dr
- 937 Emerald Dr
- 975 Valley Stream Dr
- 955 Emerald Dr
- 410 Brookhaven Trail
- 1603 Southern Cir
- 1106 Crestview Ln
- 1706 Southern Cir
- 1864 Hannah Ln
- 1108 Crestview Ln Unit 1354
- 642 Autumn Cir
- 352 Westport Dr

