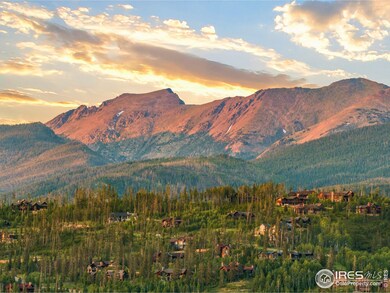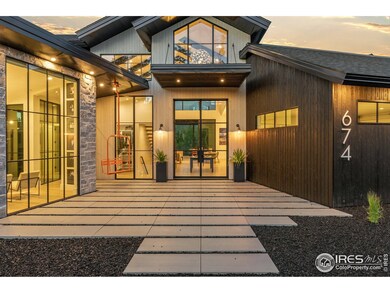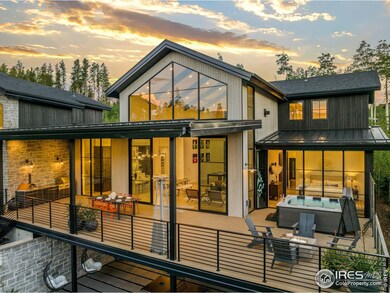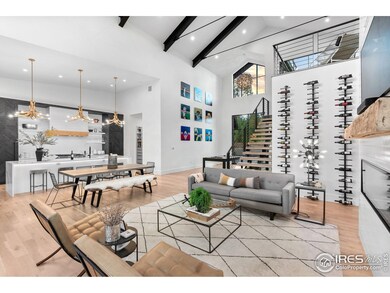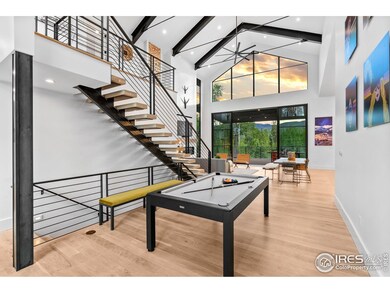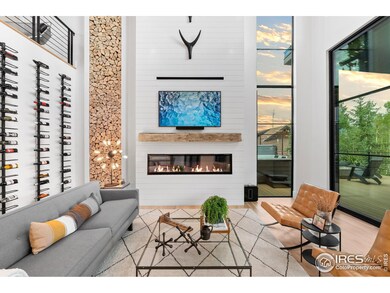674 Leland Creek Cir Winter Park, CO 80482
Estimated payment $25,068/month
Highlights
- Hot Property
- 0.6 Acre Lot
- Mountain View
- Spa
- Open Floorplan
- Deck
About This Home
This exclusive mountain modern home in the prestigious Leland Creek neighborhood of Winter Park is truly one of a kind in Grand County. Built in 2023 by Never Summer Construction & designed by Munn Design, this 5-bed, 5-bath residence spans over 4,574 sq ft & offers breathtaking views of the Continental Divide. Super close to the ski and out 2Billion expansion of Winter Park Resort, it's the perfect year-round retreat, blending sleek contemporary design w/ warm rustic charm. Inside, the home is thoughtfully appointed w/ Room & Board furnishings (negotiable), designer lighting, a Sonos sound system & a cozy gas fireplace. The gourmet kitchen is a chef's dream, featuring a 48" gas range, built-in fridge/freezer, hidden 100-spice rack, appliance garage & two pantries-one lockable for rentals. The open-concept layout is ideal for entertaining & everyday living. Step outside to enjoy 2,548 sq ft of outdoor living space, including a wraparound deck w/ a wood-fired pizza oven, BBQ, commercial-grade heaters & a 10-person hot tub. Massive 20-ft glass sliding doors seamlessly connect indoor & outdoor areas, creating a true mountain oasis. The private master suite offers a freestanding tub w/ a hidden view window, dual closets (one lockable) & direct hot tub access. Additional guest accommodations include an upper-level king suite, a bunk room w/ two Room & Board bunk beds (space for a third), & a lower-level king bedroom w/ easy access to a full bath. Entertainment & workspaces abound w/ a game room, home gym w/ custom glass doors & a bright office featuring floor-to-ceiling windows. Comcast available for high-speed connectivity. A separate studio apartment, styled as a mini version of the main home, earned $68K in 2024 & includes its own hot tub & mountain views. Located just 5 minutes from Winter Park Resort & close to Hideaway Park, Grand Park Rec Center & The Foundry, this home offers unmatched access to skiing, hiking & year-round adventure.
Home Details
Home Type
- Single Family
Est. Annual Taxes
- $15,350
Year Built
- Built in 2021
Lot Details
- 0.6 Acre Lot
- Kennel or Dog Run
- Level Lot
- Wooded Lot
- Landscaped with Trees
- Property is zoned MR1
HOA Fees
- $25 Monthly HOA Fees
Parking
- 4 Car Attached Garage
- Heated Garage
- Tandem Parking
- Garage Door Opener
- Driveway Level
Home Design
- Contemporary Architecture
- Dwelling with Rental
- Wood Frame Construction
- Composition Roof
- Wood Siding
- Stone
Interior Spaces
- 4,574 Sq Ft Home
- 2-Story Property
- Open Floorplan
- Partially Furnished
- Bar Fridge
- Cathedral Ceiling
- Ceiling Fan
- Multiple Fireplaces
- Gas Log Fireplace
- Fireplace Features Masonry
- Double Pane Windows
- Window Treatments
- Family Room
- Living Room with Fireplace
- Dining Room
- Home Office
- Loft
- Mountain Views
Kitchen
- Eat-In Kitchen
- Double Self-Cleaning Oven
- Gas Oven or Range
- Down Draft Cooktop
- Microwave
- Freezer
- Dishwasher
- Kitchen Island
- Trash Compactor
- Disposal
Flooring
- Wood
- Carpet
Bedrooms and Bathrooms
- 5 Bedrooms
- Main Floor Bedroom
- Walk-In Closet
- Primary bathroom on main floor
- Freestanding Bathtub
- Walk-in Shower
Laundry
- Laundry on main level
- Dryer
- Washer
Basement
- Walk-Out Basement
- Basement Fills Entire Space Under The House
Home Security
- Security System Owned
- Fire and Smoke Detector
Accessible Home Design
- Low Pile Carpeting
Outdoor Features
- Spa
- Balcony
- Deck
- Patio
- Separate Outdoor Workshop
- Outdoor Gas Grill
Schools
- Fraser Valley Elementary School
- East Grand Middle School
- Middle Park High School
Utilities
- Cooling Available
- Radiant Heating System
- Propane
- High Speed Internet
- Cable TV Available
Listing and Financial Details
- Assessor Parcel Number R303489
Community Details
Overview
- Leland Creek HOA, Phone Number (970) 726-5701
- Built by Never Summer
- Leland Creek Sub Subdivision, Stunning Custom Floorplan
Recreation
- Park
Map
Home Values in the Area
Average Home Value in this Area
Tax History
| Year | Tax Paid | Tax Assessment Tax Assessment Total Assessment is a certain percentage of the fair market value that is determined by local assessors to be the total taxable value of land and additions on the property. | Land | Improvement |
|---|---|---|---|---|
| 2024 | $15,350 | $256,090 | $24,970 | $231,120 |
| 2023 | $15,350 | $155,060 | $24,740 | $130,320 |
| 2022 | $3,521 | $53,770 | $12,160 | $41,610 |
| 2021 | $3,228 | $50,750 | $50,750 | $0 |
| 2020 | $2,604 | $44,080 | $44,080 | $0 |
| 2019 | $2,542 | $44,080 | $44,080 | $0 |
| 2018 | $1,760 | $28,710 | $28,710 | $0 |
| 2017 | $2,162 | $28,710 | $28,710 | $0 |
| 2016 | $1,969 | $27,550 | $27,550 | $0 |
| 2015 | $2,012 | $27,550 | $27,550 | $0 |
| 2014 | $2,012 | $28,130 | $28,130 | $0 |
Property History
| Date | Event | Price | List to Sale | Price per Sq Ft | Prior Sale |
|---|---|---|---|---|---|
| 11/23/2025 11/23/25 | Price Changed | $4,500,000 | -4.8% | $984 / Sq Ft | |
| 06/26/2025 06/26/25 | For Sale | $4,725,000 | +3008.6% | $1,033 / Sq Ft | |
| 04/27/2018 04/27/18 | Sold | $152,000 | -4.4% | -- | View Prior Sale |
| 03/31/2018 03/31/18 | Pending | -- | -- | -- | |
| 06/06/2017 06/06/17 | For Sale | $159,000 | -- | -- |
Purchase History
| Date | Type | Sale Price | Title Company |
|---|---|---|---|
| Quit Claim Deed | -- | None Listed On Document | |
| Warranty Deed | $175,000 | First Integrity Title Co | |
| Warranty Deed | $152,000 | Land Title Guarantee Company | |
| Warranty Deed | $140,000 | Land Title Guarantee Comapny | |
| Quit Claim Deed | -- | None Available | |
| Warranty Deed | $170,000 | Land Title |
Mortgage History
| Date | Status | Loan Amount | Loan Type |
|---|---|---|---|
| Previous Owner | $136,000 | New Conventional |
Source: IRES MLS
MLS Number: 1047816
APN: R303489
- 189 Pine Cone Ln
- 217 Leland Creek Cir
- 300 Kings Crossing Rd Unit B3
- 115 Whistlestop Cir
- 115 Lions Gate Dr
- 165 Whistlestop Cir
- 377 Lions Gate Dr Unit 202
- 120 Whistlestop Cir Unit B1
- 120 Whistlestop Cir
- 490 Kings Crossing Rd Unit 321
- 490 Kings Crossing Rd Unit 331
- 490 Kings Crossing Rd Unit 631-633
- 454 Lions Gate Dr
- 151 Telemark Dr
- 151 Telemark Dr Unit 18
- 385 Lions Gate Dr Unit B
- 385 Lions Gate Dr Unit C
- 385 Lions Gate Dr Unit I
- 448 Lions Gate Dr
- 460 Lions Gate Dr
- 707 Red Quill Way Unit ID1269082P
- 312 Mountain Willow Dr Unit ID1339909P
- 278 Mountain Willow Dr Unit ID1339915P
- 406 N Zerex St Unit 10
- 422 Iron Horse Way
- 9366 Fall River Rd Unit 9366
- 865 Silver Creek Rd
- 18 Pine Dr
- 18 Pine Dr
- 201 Ten Mile Dr Unit 303
- 265 Christiansen Ave Unit B
- 1920 Argentine
- 660 W Spruce St
- 1890 Argentine St Unit B-104
- 900 Rose St
- 902 Rose St
- 708 Griffith St
- 5981 Virginia Canyon Rd
- 440 Powder Run Dr
- 37 Forest Hill Rd

