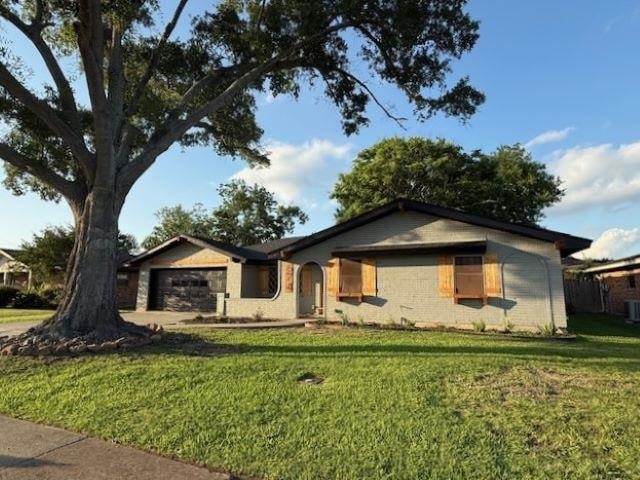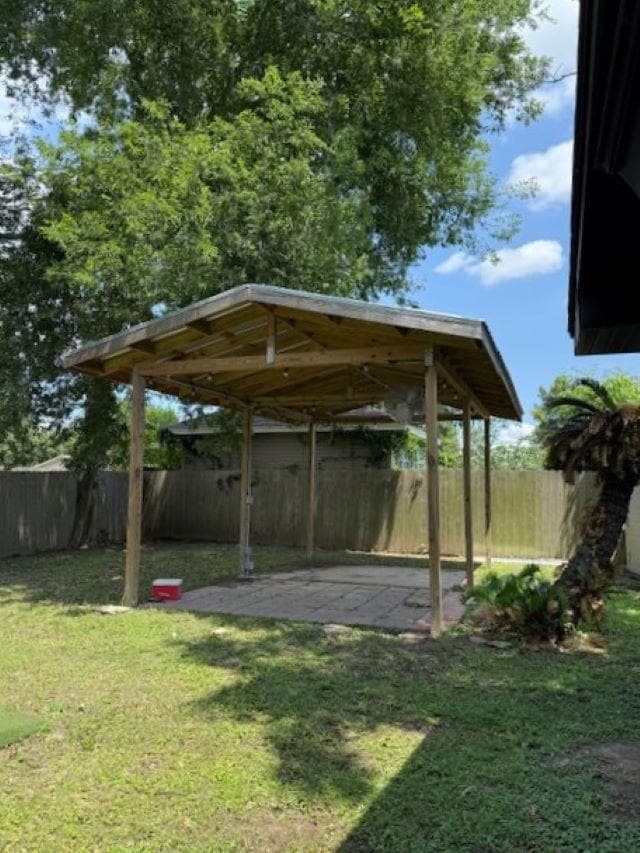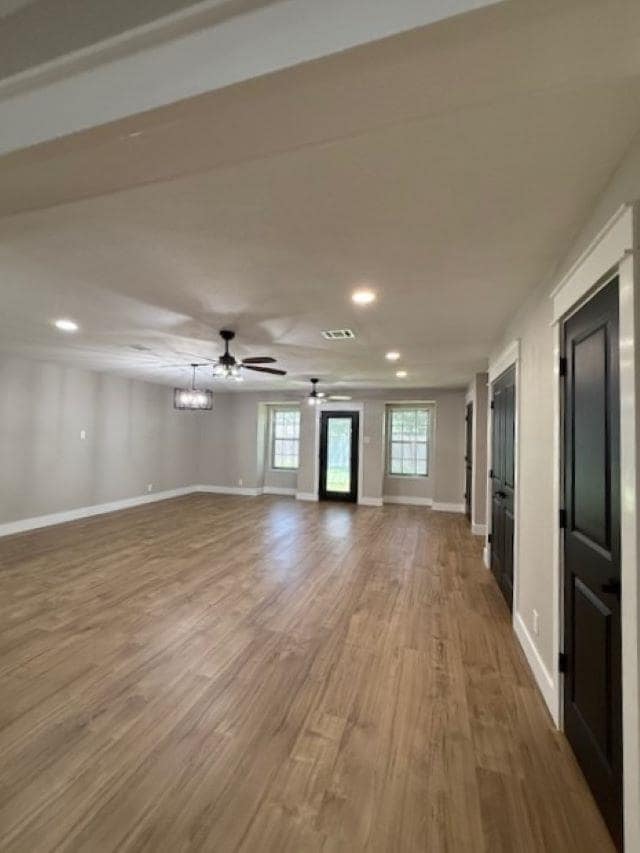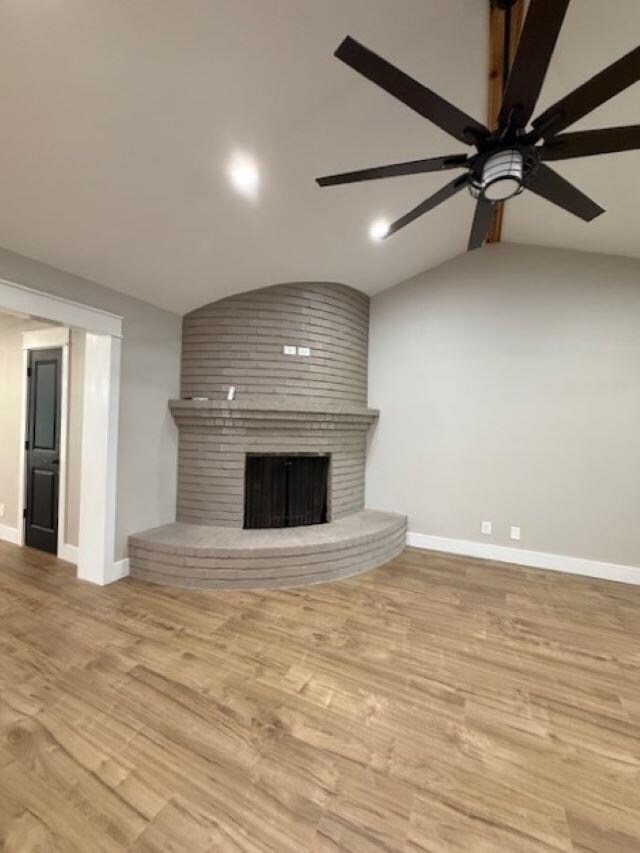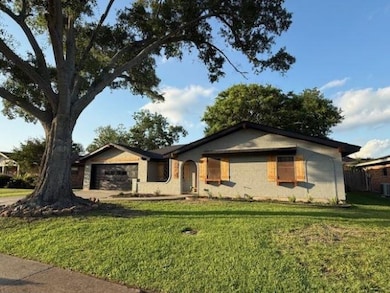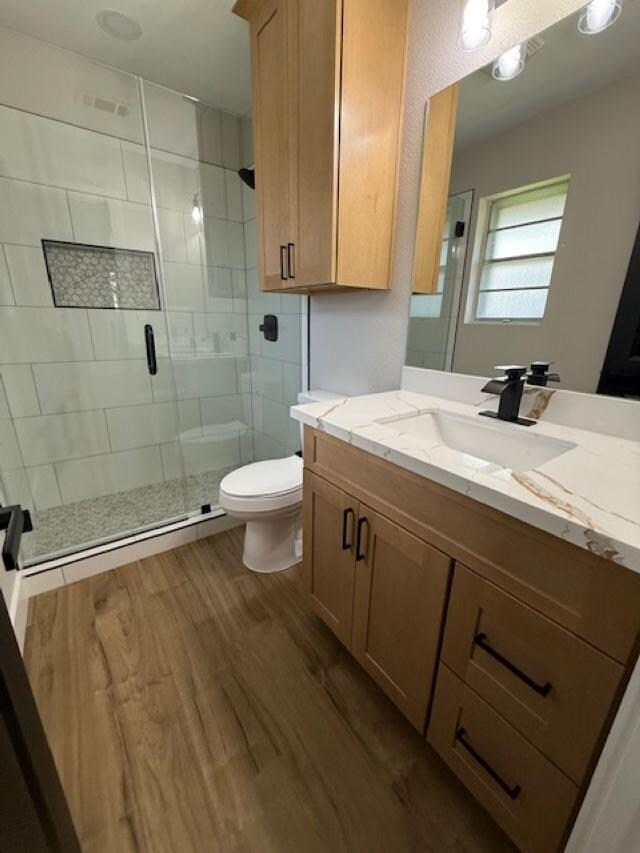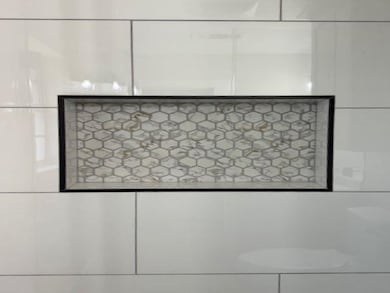
674 Meadowgreen Dr Port Neches, TX 77651
Estimated payment $2,103/month
Highlights
- Vaulted Ceiling
- Formal Dining Room
- Brick or Stone Veneer
- Quartz Countertops
- 2 Car Attached Garage
- Inside Utility
About This Home
This beautiful up to code professionally designed home has been completely remodeled inside and out as like brand-new construction. New roof, HVAC, fixtures, painting, flooring, cabinetry, doors (interior and exterior) and so much more. Quartz countertops throughout with luxury vinyl flooring. This large home offers 4 bedrooms and 2.5 baths with a 2-car garage. The home offers a wood burning fireplace and an office upfront as you walk in the home. Open concept living for the kitchen, dining, living room and den. In the den the vaulted ceiling has a wood beam to add character to the home. The backyard offers a putting green and large covered terrace area. There is plenty of room for a swimming pool. New garage doors. The neighborhood has sidewalks throughout and is within walking distance to schools. Call our office or your buyer's agent for a tour.
Home Details
Home Type
- Single Family
Est. Annual Taxes
- $2,372
Lot Details
- Wood Fence
Parking
- 2 Car Attached Garage
Home Design
- Brick or Stone Veneer
- Slab Foundation
- Composition Shingle Roof
Interior Spaces
- 2,700 Sq Ft Home
- 1-Story Property
- Sheet Rock Walls or Ceilings
- Vaulted Ceiling
- Ceiling Fan
- Wood Burning Fireplace
- Entryway
- Formal Dining Room
- Inside Utility
- Washer and Dryer Hookup
- Luxury Vinyl Plank Tile Flooring
- Fire and Smoke Detector
Kitchen
- Quartz Countertops
- Disposal
Bedrooms and Bathrooms
- 4 Bedrooms
Outdoor Features
- Outdoor Storage
- Rain Gutters
Utilities
- Central Heating and Cooling System
- Internet Available
- Cable TV Available
Map
Home Values in the Area
Average Home Value in this Area
Tax History
| Year | Tax Paid | Tax Assessment Tax Assessment Total Assessment is a certain percentage of the fair market value that is determined by local assessors to be the total taxable value of land and additions on the property. | Land | Improvement |
|---|---|---|---|---|
| 2025 | $2,372 | $293,779 | $65,928 | $227,851 |
| 2024 | $2,372 | $270,359 | $22,403 | $247,956 |
| 2023 | $2,372 | $253,165 | $0 | $0 |
| 2022 | $6,161 | $230,150 | $22,403 | $207,747 |
| 2021 | $6,342 | $241,493 | $22,403 | $219,090 |
| 2020 | $2,894 | $203,856 | $22,403 | $181,453 |
| 2019 | $5,537 | $192,500 | $22,400 | $170,100 |
| 2018 | $2,746 | $194,210 | $22,400 | $171,810 |
| 2017 | $2,636 | $188,070 | $22,400 | $165,670 |
| 2016 | $5,034 | $181,940 | $22,400 | $159,540 |
| 2015 | $2,612 | $175,800 | $22,400 | $153,400 |
| 2014 | $2,612 | $175,800 | $22,400 | $153,400 |
Property History
| Date | Event | Price | Change | Sq Ft Price |
|---|---|---|---|---|
| 08/06/2025 08/06/25 | Price Changed | $352,500 | -1.4% | $131 / Sq Ft |
| 06/25/2025 06/25/25 | Price Changed | $357,500 | -0.7% | $132 / Sq Ft |
| 05/30/2025 05/30/25 | For Sale | $359,900 | -- | $133 / Sq Ft |
Mortgage History
| Date | Status | Loan Amount | Loan Type |
|---|---|---|---|
| Closed | $88,000 | Credit Line Revolving | |
| Closed | $0 | Credit Line Revolving | |
| Closed | $170,000 | Credit Line Revolving | |
| Closed | $18,000 | Credit Line Revolving |
Similar Homes in Port Neches, TX
Source: Beaumont Board of REALTORS®
MLS Number: 258541
APN: 056050-000-000200-00000
- 666 Ridgewood Dr
- 671 Birchwood Dr
- 3164 Andes Dr
- 3155 Jamestown Cir
- 2605 Merriman St
- 2825 Estes Ln
- 753 Sierra Dr
- 3179 Williamsburg Ln
- 2701 Mcbride Dr
- 3160 Forest Oaks Dr
- 310 Yorkshire Ln
- 2425 Merriman St
- 7908 Tom Dr
- 306 Nugent Dr
- 7620 Barryknoll Ln
- 7620 Barryknoll Ln Unit NEDERLAND SCHOOL DIS
- 509 Drawhorn Dr
- 8006 Eyre St Unit Nederland ISD
- 409 Hanover Dr
- 302 Buckingham Dr
- 4734 Rice Farm Rd
- 881 Ridgewood Dr
- 7901 Heatherbrook Trail
- 7225 9th Ave
- 315 S 14th St Unit 315
- 3333 Turtle Creek Dr
- 303 S 17th St
- 108 S 2nd 1 2 St
- 2507 Ave G
- 1803 Nederland Ave
- 3225 Lake Arthur Dr
- 410 10th St
- 7656 Anchor Dr
- 3035 Lake Arthur Dr
- 2611 Avenue B
- 1102 Dallas St
- 5252 Twin City Hwy
- 1030 Dallas St
- 2900 Nederland Ave
- 906 Neches Dr
