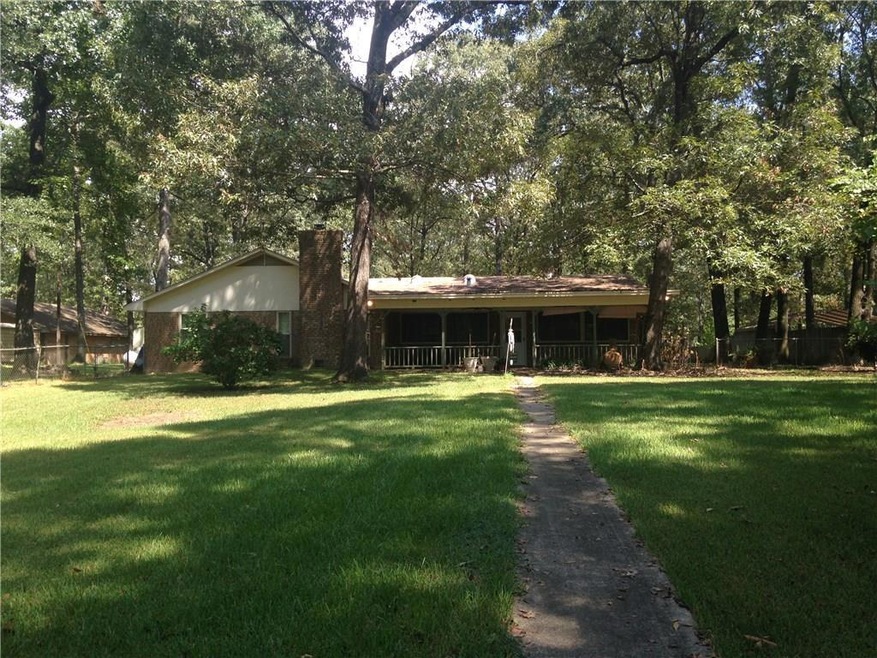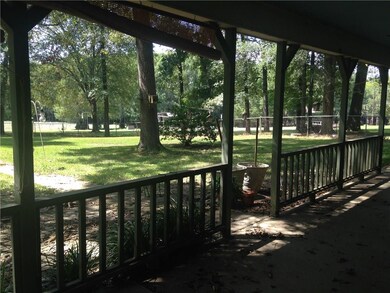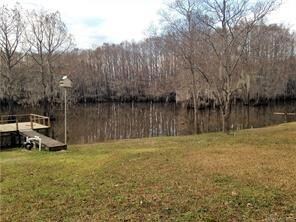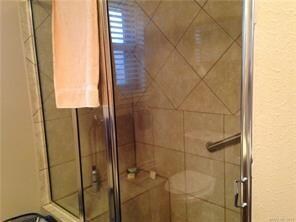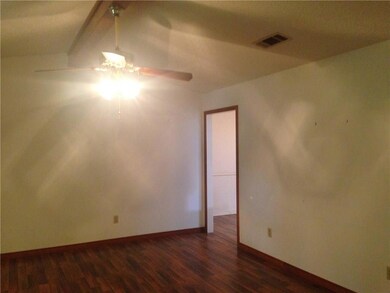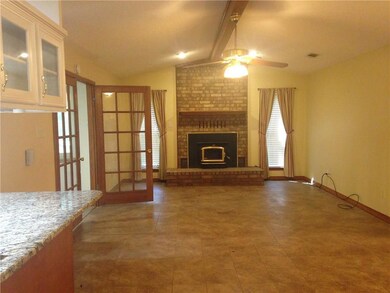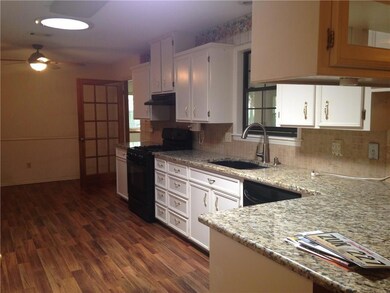
674 Moss Point Rd Heflin, LA 71039
Highlights
- Barn or Stable
- Community Lake
- Covered patio or porch
- Lake View
- Wood Flooring
- Laundry in Utility Room
About This Home
As of April 2025Large comfortable home nestled among large mature trees on a quiet street with Lake Bistineau in your backyard. Concrete sidewalk
takes you down to a two storage/workshop/hobbyroom barn and boathouse with nice deck. Wonderful glassed-in porch across rear of the home allows you to enjoy lakeview year round. Large cozy den with woodburning fireplace and vaulted ceilings is yours to enjoy on those cooler days and nights. Lots of good closets and other storage. There is an extra metal storage/boathouse.
Last Agent to Sell the Property
Joyce Carey
Carey Real Estate LLC License #0000051065 Listed on: 08/09/2019
Last Buyer's Agent
Candice Starr
RE/MAX Real Estate Services License #0995700337

Home Details
Home Type
- Single Family
Est. Annual Taxes
- $1,354
Year Built
- Built in 1987
Lot Details
- 1.61 Acre Lot
- Lot Dimensions are 142x612
- Partially Fenced Property
- Chain Link Fence
Home Design
- Brick Exterior Construction
- Combination Foundation
- Slab Foundation
Interior Spaces
- 2,330 Sq Ft Home
- 1-Story Property
- Wood Burning Fireplace
- ENERGY STAR Qualified Windows
- Window Treatments
- Lake Views
- Laundry in Utility Room
Kitchen
- Electric Cooktop
- Dishwasher
Flooring
- Wood
- Carpet
- Laminate
- Ceramic Tile
Bedrooms and Bathrooms
- 3 Bedrooms
- 2 Full Bathrooms
Parking
- Garage
- Front Facing Garage
Schools
- Louisiana Elementary And Middle School
- Louisiana High School
Utilities
- Central Heating and Cooling System
- Well
- Septic Tank
Additional Features
- Covered patio or porch
- Barn or Stable
Community Details
- Moss Point Lake Estates Subdivision
- Community Lake
Listing and Financial Details
- Assessor Parcel Number 100499
Ownership History
Purchase Details
Home Financials for this Owner
Home Financials are based on the most recent Mortgage that was taken out on this home.Purchase Details
Home Financials for this Owner
Home Financials are based on the most recent Mortgage that was taken out on this home.Purchase Details
Similar Home in Heflin, LA
Home Values in the Area
Average Home Value in this Area
Purchase History
| Date | Type | Sale Price | Title Company |
|---|---|---|---|
| Deed | $285,000 | None Listed On Document | |
| Deed | $210,000 | -- | |
| Interfamily Deed Transfer | -- | Multiple |
Mortgage History
| Date | Status | Loan Amount | Loan Type |
|---|---|---|---|
| Open | $279,837 | FHA | |
| Previous Owner | $4,848 | New Conventional |
Property History
| Date | Event | Price | Change | Sq Ft Price |
|---|---|---|---|---|
| 04/14/2025 04/14/25 | Sold | -- | -- | -- |
| 02/12/2025 02/12/25 | Pending | -- | -- | -- |
| 02/05/2025 02/05/25 | For Sale | $285,000 | +29.5% | $122 / Sq Ft |
| 10/16/2019 10/16/19 | Sold | -- | -- | -- |
| 09/06/2019 09/06/19 | Pending | -- | -- | -- |
| 08/09/2019 08/09/19 | For Sale | $220,000 | -- | $94 / Sq Ft |
Tax History Compared to Growth
Tax History
| Year | Tax Paid | Tax Assessment Tax Assessment Total Assessment is a certain percentage of the fair market value that is determined by local assessors to be the total taxable value of land and additions on the property. | Land | Improvement |
|---|---|---|---|---|
| 2024 | $1,354 | $21,140 | $3,300 | $17,840 |
| 2023 | $1,193 | $19,220 | $3,000 | $16,220 |
| 2022 | $1,957 | $19,220 | $3,000 | $16,220 |
| 2021 | $1,957 | $19,220 | $3,000 | $16,220 |
| 2020 | $1,993 | $19,220 | $3,000 | $16,220 |
| 2019 | $1,014 | $10,000 | $1,200 | $8,800 |
| 2018 | $1,034 | $10,000 | $1,200 | $8,800 |
| 2017 | $1,167 | $10,000 | $1,200 | $8,800 |
| 2016 | $1,174 | $10,000 | $1,200 | $8,800 |
Agents Affiliated with this Home
-

Seller's Agent in 2025
Mina Mann
Berkshire Hathaway HomeServices Ally Real Estate
(318) 518-5285
71 Total Sales
-
H
Buyer's Agent in 2025
Heather Brinkley
Better Homes And Gardens RE Lindsey Realty
-
J
Seller's Agent in 2019
Joyce Carey
Carey Real Estate LLC
-
C
Buyer's Agent in 2019
Candice Starr
RE/MAX
Map
Source: North Texas Real Estate Information Systems (NTREIS)
MLS Number: 250183NL
APN: 100499
- 0 Webster Rd
- 351 Gorton Rd
- 121 Willow St
- 202 Golden Slipper Rd
- 723 Gorton Rd
- 371 Lakeview Dr
- 275 Lakeview Dr
- 253 Midlake Marina Rd
- 159 Pine Cir
- 493 Lakeview Dr
- 00 Bob White Loop
- #1 Palmetto Dr
- 208 Palmetto Dr
- 0 Green Park Rd
- 5243 Boothville Rd
- 309 Webster St
- 267 S Almond Lake Rd
- 333 Canal St
- 172 Bass St
- 146 Joe Hinton Rd
