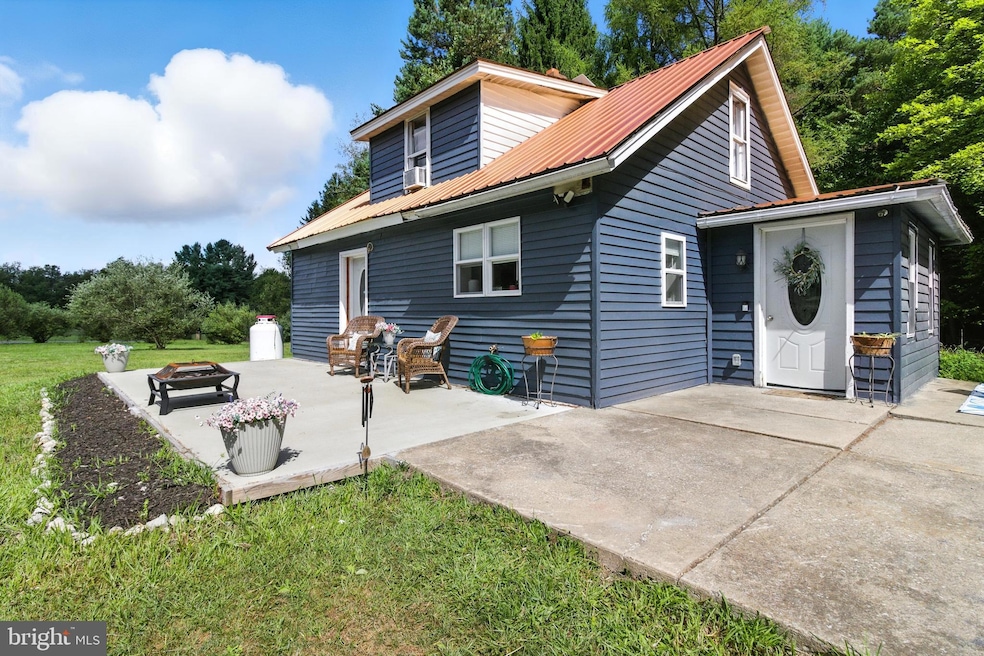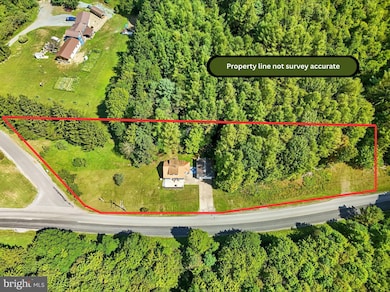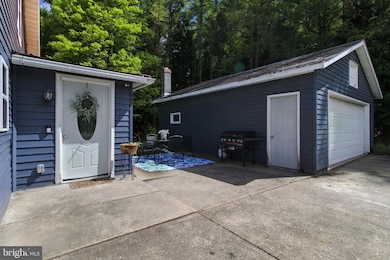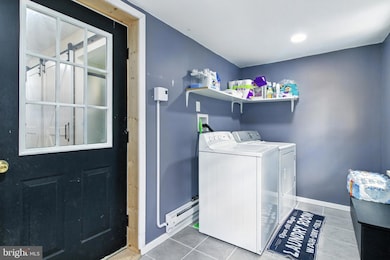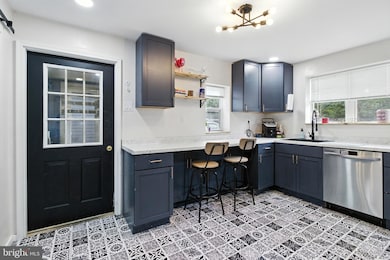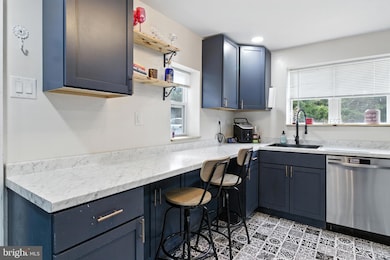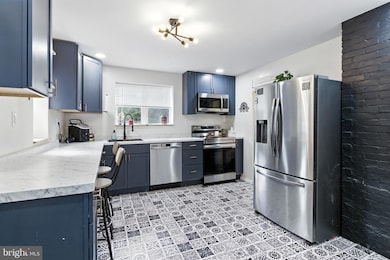674 Red Schoolhouse Rd Osceola Mills, PA 16666
Estimated payment $892/month
Highlights
- View of Trees or Woods
- Mud Room
- Walk-In Pantry
- Cape Cod Architecture
- No HOA
- 2 Car Detached Garage
About This Home
This beautifully updated 3–4 bedroom, 1-bath home blends modern comforts with country charm on a peaceful, private lot. Thoughtfully redesigned from top to bottom, it features a welcoming first-floor entry through a spacious laundry/mudroom that leads into a stunning kitchen with stainless steel appliances, a walk-in pantry, and plenty of counter space for cooking and entertaining. The large, spa-like bathroom offers both a stand-up shower and a luxurious soaking tub. The cozy living room features a propane fireplace and a mini-split system for efficient heating and cooling year round. A convenient first-floor bedroom adds flexibility for guests, a home office, or single-level living. Upstairs you'll find two to three additional bedrooms, one currently used as a walk-in closet, along with a charming reading nook tucked away for quiet moments. Step outside to enjoy the generous patio space—ideal for entertaining or simply taking in the peaceful rural surroundings. A large two-car garage offers additional storage and workspace. Major upgrades have already been completed, including all new 200 amp electrical and plumbing. A full basement provides potential for additional living space. Some exterior work is still needed, offering a great opportunity to add your finishing touches. Don't miss the chance to own this move-in ready, character-filled home in a tranquil setting!
Listing Agent
(814) 771-3693 brittanypatrick7@gmail.com Ryen Realty LLC License #RS321023 Listed on: 08/26/2025
Home Details
Home Type
- Single Family
Est. Annual Taxes
- $961
Year Built
- Built in 1950
Lot Details
- 0.64 Acre Lot
- Rural Setting
Parking
- 2 Car Detached Garage
- 4 Driveway Spaces
- Front Facing Garage
Home Design
- Cape Cod Architecture
- Block Foundation
- Shingle Roof
- Metal Roof
- Vinyl Siding
Interior Spaces
- Property has 2 Levels
- Fireplace
- Insulated Windows
- Mud Room
- Views of Woods
- Unfinished Basement
- Basement Fills Entire Space Under The House
Kitchen
- Walk-In Pantry
- Electric Oven or Range
- Microwave
- Dishwasher
Bedrooms and Bathrooms
- 1 Full Bathroom
- Soaking Tub
Laundry
- Laundry Room
- Laundry on main level
Accessible Home Design
- More Than Two Accessible Exits
Utilities
- Ductless Heating Or Cooling System
- Heating System Powered By Leased Propane
- Wall Furnace
- Electric Baseboard Heater
- Electric Water Heater
- Private Sewer
Community Details
- No Home Owners Association
Listing and Financial Details
- Assessor Parcel Number 1120N1200000064
Map
Home Values in the Area
Average Home Value in this Area
Tax History
| Year | Tax Paid | Tax Assessment Tax Assessment Total Assessment is a certain percentage of the fair market value that is determined by local assessors to be the total taxable value of land and additions on the property. | Land | Improvement |
|---|---|---|---|---|
| 2025 | $1,062 | $12,450 | $1,950 | $10,500 |
| 2024 | $156 | $6,225 | $975 | $5,250 |
| 2023 | $999 | $6,225 | $975 | $5,250 |
| 2022 | $962 | $6,225 | $975 | $5,250 |
| 2021 | $926 | $6,225 | $975 | $5,250 |
| 2020 | $926 | $6,225 | $975 | $5,250 |
| 2019 | $907 | $6,225 | $975 | $5,250 |
| 2018 | $872 | $6,225 | $975 | $5,250 |
| 2017 | $894 | $6,225 | $975 | $5,250 |
| 2016 | -- | $6,225 | $975 | $5,250 |
| 2015 | -- | $6,225 | $975 | $5,250 |
| 2014 | -- | $6,225 | $975 | $5,250 |
Property History
| Date | Event | Price | List to Sale | Price per Sq Ft |
|---|---|---|---|---|
| 09/22/2025 09/22/25 | Price Changed | $154,900 | -6.1% | -- |
| 08/26/2025 08/26/25 | For Sale | $164,900 | -- | -- |
Purchase History
| Date | Type | Sale Price | Title Company |
|---|---|---|---|
| Warranty Deed | $58,000 | None Available | |
| Interfamily Deed Transfer | -- | None Available |
Mortgage History
| Date | Status | Loan Amount | Loan Type |
|---|---|---|---|
| Open | $63,750 | Assumption | |
| Previous Owner | $52,990 | Assumption |
Source: Bright MLS
MLS Number: PACD2044784
APN: 1120N1200000064
- 2742 Old Erie Pike Unit 1
- 514 S 2nd St Unit 4
- 1008-1 Lincoln Ave Unit 2
- 1815 N 6th Ave
- 774 Beaver Branch Rd
- 1985 Fairwood Ln
- 147 W Blade Dr
- 909 N 4th Ave Unit 1
- 902 Palmer Ave
- 240 Toftrees Ave
- 2708 Wehnwood Rd
- 130 Farmstead Ln
- 390 Toftrees Ave
- 901-991 Oakwood Ave
- 700 N 2nd St
- 910 Broadway
- 101 N 6th Ave
- 103 N 6th Ave
- 115 N Park Place
- 701 Cricklewood Dr
