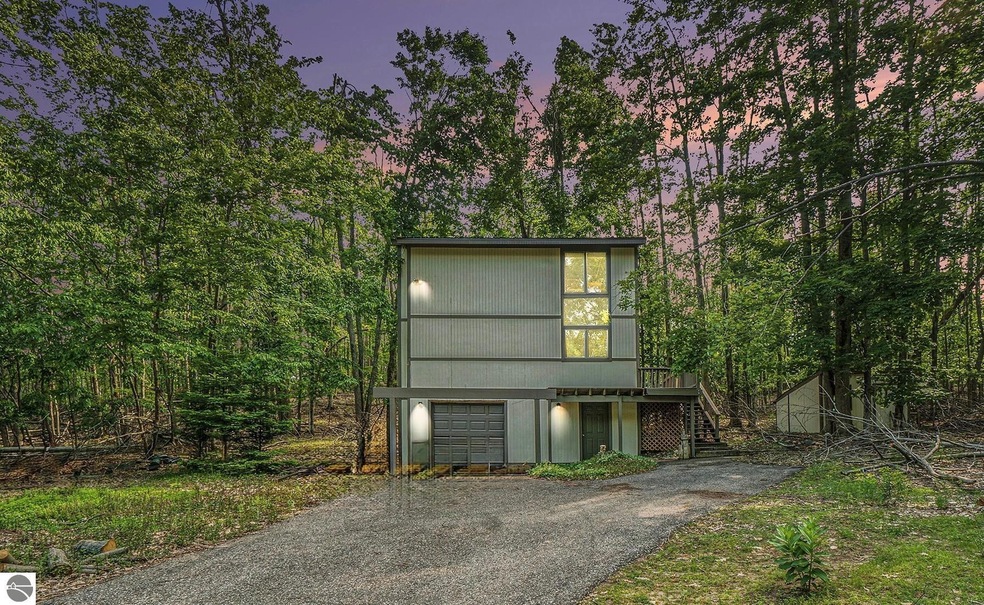
6740 Pheasant Run Gaylord, MI 49735
Highlights
- Deeded Waterfront Access Rights
- Golf Course Community
- Countryside Views
- 700 Feet of Waterfront
- Lake Privileges
- Chalet
About This Home
As of July 2025Contemporary 2 bedroom, 1.5 bath Chalet nestled in the heart of Michaywe, a four-season recreational & residential community just south of Gaylord. Outstanding opportunity to purchase a home in Michaywe for well below recent sales prices! Home has a newly updated kitchen with granite countertops, newer appliances and ceramic tile floor. Other recent improvements are a 2017 metal roof, ‘22/’23 furnace, ’25 toilets & '24 washing machine. The upper-floor family room features a vaulted ceiling with 2-story windows overlooking a hardwood forest. Very private setting given the surrounding lots are all vacant, deep woods. In spite of all the recent updates, this property is a bit of a fixer-upper & priced accordingly! Home comes furnished, minus 3 items, and is being sold “as is.” Front deck sustained damage from the ice storm and will be repaired before closing. Home is in close proximity to all Michaywe amenities including the Clubhouse, pool, Golf Course, and the private Beach Club on Opal Lake. Come live where you play!
Last Agent to Sell the Property
Coldwell Banker Schmidt-Bellai License #6506041607 Listed on: 06/23/2025

Home Details
Home Type
- Single Family
Est. Annual Taxes
- $1,053
Year Built
- Built in 1984
Lot Details
- 0.39 Acre Lot
- Lot Dimensions are 106 x 160 x 106 x 160
- 700 Feet of Waterfront
- Kennel or Dog Run
- Sloped Lot
- Wooded Lot
- Garden
- The community has rules related to zoning restrictions
HOA Fees
- $40 Monthly HOA Fees
Home Design
- Chalet
- Contemporary Architecture
- Fixer Upper
- Block Foundation
- Frame Construction
- Metal Roof
- Wood Siding
Interior Spaces
- 1,584 Sq Ft Home
- 2-Story Property
- Vaulted Ceiling
- Ceiling Fan
- Blinds
- Countryside Views
- Walk-Out Basement
Kitchen
- Oven or Range
- Microwave
- Dishwasher
- Granite Countertops
- Disposal
Bedrooms and Bathrooms
- 2 Bedrooms
- Primary Bedroom on Main
Laundry
- Dryer
- Washer
Parking
- 1 Car Attached Garage
- Garage Door Opener
Outdoor Features
- Deeded Waterfront Access Rights
- Lake Privileges
- Deck
- Shed
Utilities
- Forced Air Heating and Cooling System
- Well
- Natural Gas Water Heater
- Cable TV Available
Community Details
Overview
- Michaywe Community
Amenities
- Clubhouse
Recreation
- Golf Course Community
Ownership History
Purchase Details
Home Financials for this Owner
Home Financials are based on the most recent Mortgage that was taken out on this home.Similar Homes in Gaylord, MI
Home Values in the Area
Average Home Value in this Area
Purchase History
| Date | Type | Sale Price | Title Company |
|---|---|---|---|
| Warranty Deed | $65,000 | Title Resource Agency |
Property History
| Date | Event | Price | Change | Sq Ft Price |
|---|---|---|---|---|
| 07/21/2025 07/21/25 | Sold | $235,000 | -1.7% | $148 / Sq Ft |
| 07/11/2025 07/11/25 | Pending | -- | -- | -- |
| 06/23/2025 06/23/25 | For Sale | $239,000 | +267.7% | $151 / Sq Ft |
| 06/12/2015 06/12/15 | Sold | $65,000 | -- | $36 / Sq Ft |
| 06/04/2015 06/04/15 | Pending | -- | -- | -- |
Tax History Compared to Growth
Tax History
| Year | Tax Paid | Tax Assessment Tax Assessment Total Assessment is a certain percentage of the fair market value that is determined by local assessors to be the total taxable value of land and additions on the property. | Land | Improvement |
|---|---|---|---|---|
| 2024 | $511 | $64,200 | $0 | $0 |
| 2023 | $1,034 | $56,400 | $0 | $0 |
| 2022 | $1,011 | $49,700 | $0 | $0 |
| 2021 | $1,001 | $44,400 | $0 | $0 |
| 2020 | $1,088 | $41,300 | $0 | $0 |
| 2019 | $1,084 | $40,300 | $0 | $0 |
| 2018 | -- | $39,300 | $39,300 | $0 |
| 2017 | -- | $40,600 | $0 | $0 |
| 2016 | -- | $40,800 | $0 | $0 |
| 2013 | -- | $37,300 | $0 | $0 |
Agents Affiliated with this Home
-

Seller's Agent in 2025
Janet Piscopo
Coldwell Banker Schmidt-Bellai
(231) 384-0059
186 Total Sales
-
M
Buyer's Agent in 2025
Marissa Spencer
Berkshire Hathaway Homeservices - TC
(231) 429-4109
25 Total Sales
-
P
Seller's Agent in 2015
PATRICIA LYNCH-GOEBEL
Berkshire Hathaway HomeServices
(989) 350-8100
98 Total Sales
-
B
Seller Co-Listing Agent in 2015
Brian Goebel
Berkshire Hathaway HomeServices
(989) 350-1708
94 Total Sales
-

Buyer's Agent in 2015
Todd Chamberlain
Alpine Realty Group-Gaylord
(989) 370-7619
124 Total Sales
Map
Source: Northern Great Lakes REALTORS® MLS
MLS Number: 1935491
APN: 091-390-001-511-00
- 6932 Pheasant Run
- 7151 Sugar Hill Cir
- 1868 Michaywe Dr
- 6671 Woodcock Ct
- 7152 Pheasant Run
- Lot 1634 Partridge Place
- 6672 St Andrews Dr
- 6578 Saint Andrews Dr
- Lot# 1937 Bob White Way
- 6289 Foothills Trail
- Lot #172 Foothills Trail
- Lot 48 Foothills Trail
- Lot 1474 Foothills Trail
- 6850 Nightingale Dr
- 982 Shaggy Bark Ct
- Lot 1324 Opal Lake Rd
- 115 Doe Path Place
- 7368 Bob White Way
- Lot 369 Forest Park Trail
- 0 Opal Lake Rd Unit 201831896






