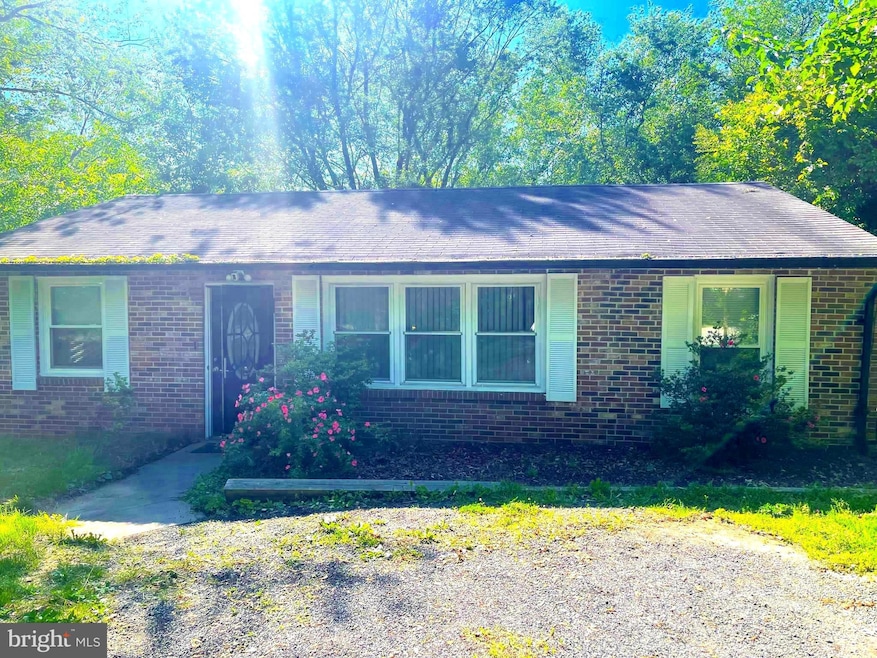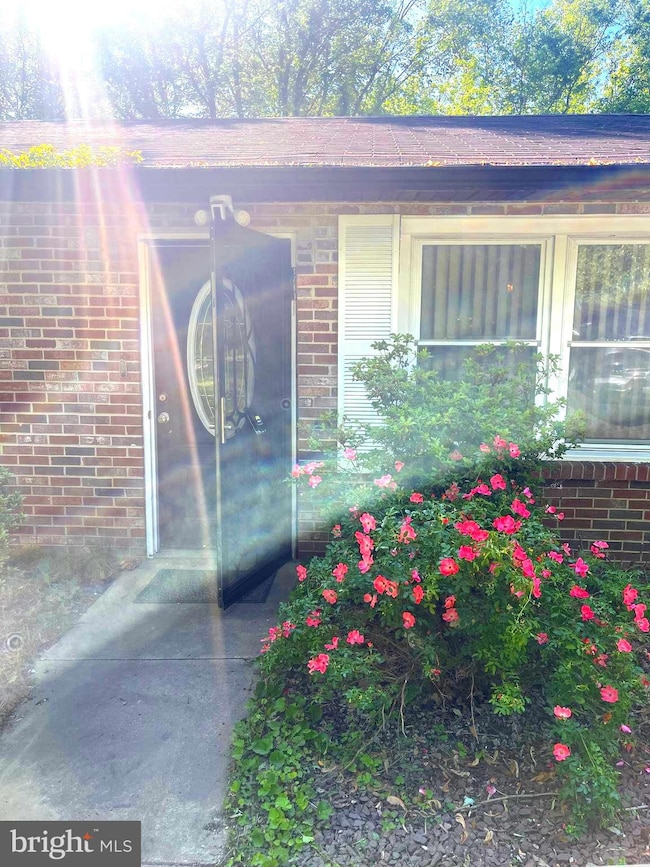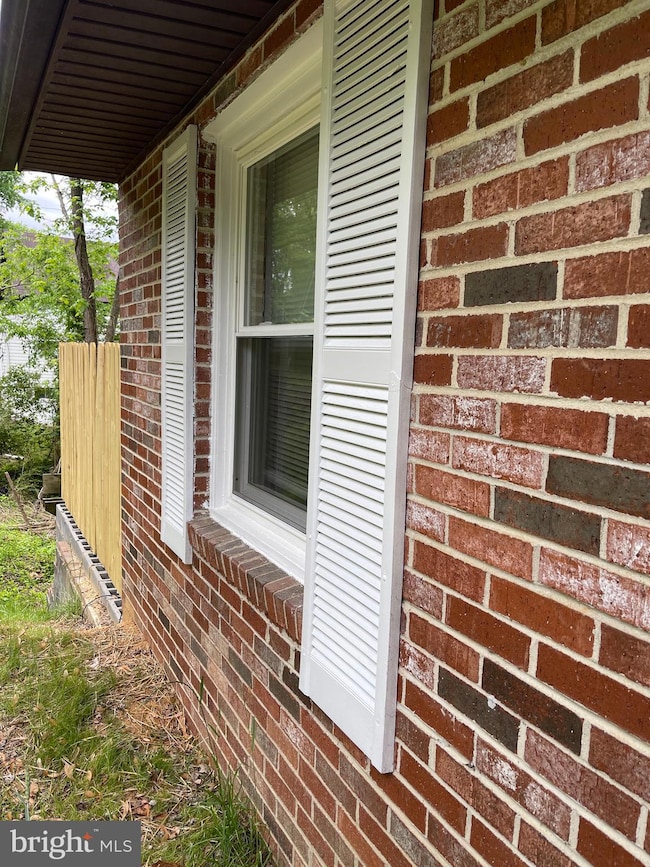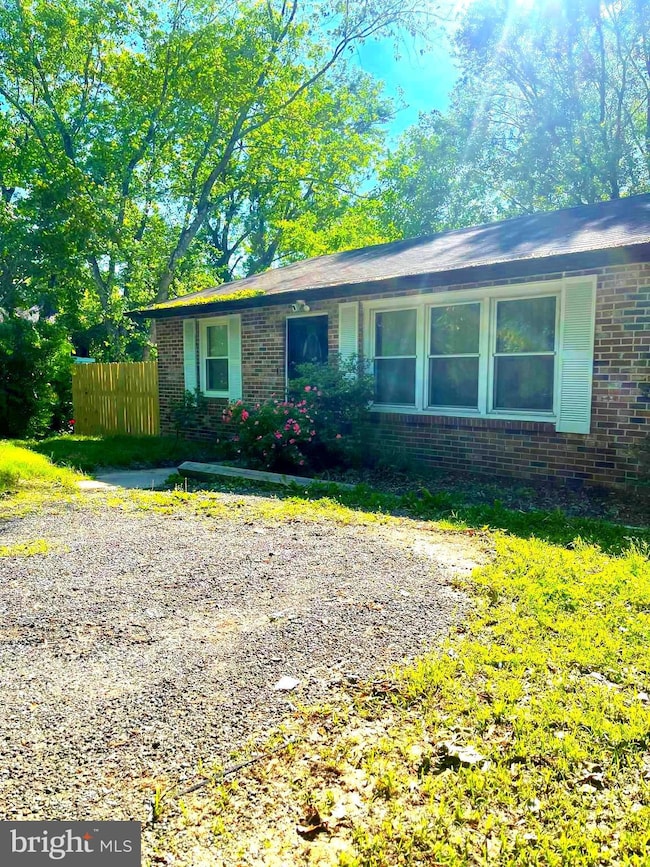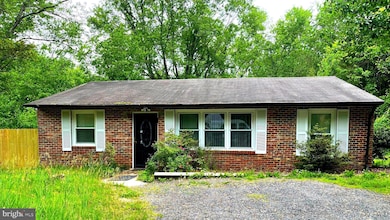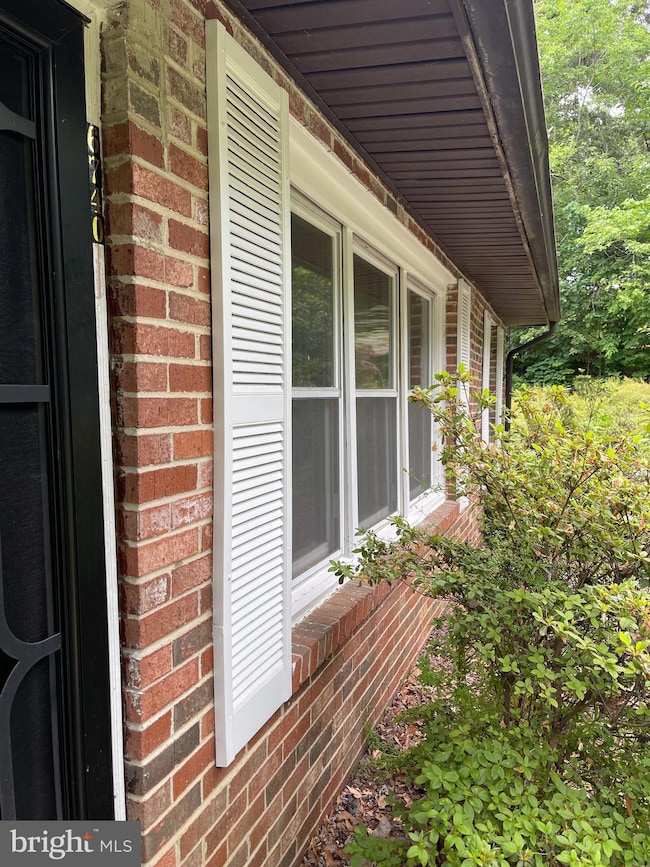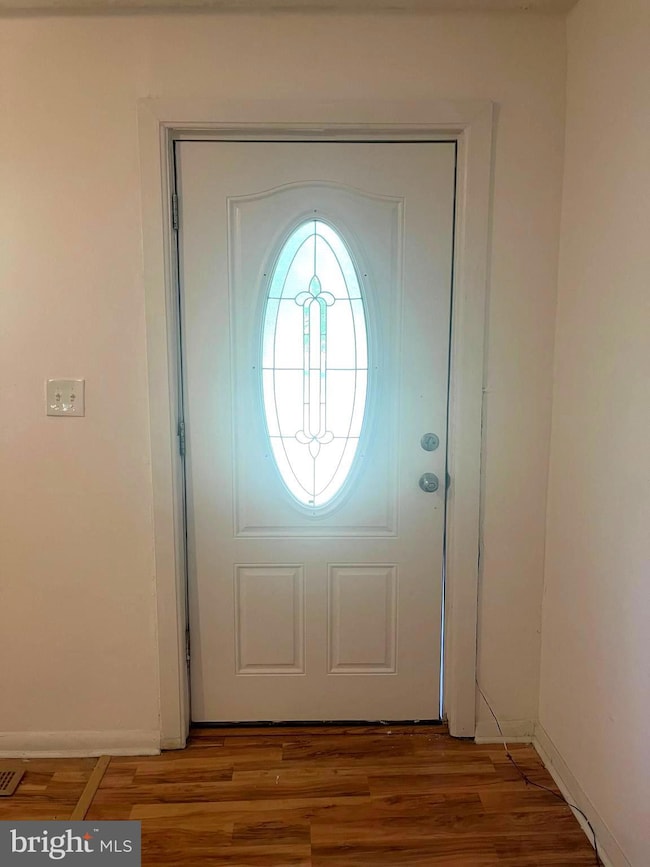6740 Solomons Island Rd N Sunderland, MD 20689
Sunderland NeighborhoodHighlights
- Rambler Architecture
- No HOA
- Heat Pump System
- Sunderland Elementary School Rated A-
- Ceiling Fan
About This Home
Welcome home! Discover comfort and space in this 5-bedroom, 2-bath single-family home located in Sunderland. This property features flexible living areas, a practical layout, and ample room. Enjoy a serene setting while remaining conveniently close to major commuter routes. With recent updates and a spacious yard, this home is ready for its next residents to enjoy. Pets are allowed on a case-by-case basis.
Home Details
Home Type
- Single Family
Est. Annual Taxes
- $2,409
Year Built
- Built in 1983
Lot Details
- 1 Acre Lot
- Property is zoned RUR
Home Design
- Rambler Architecture
- Brick Exterior Construction
- Composition Roof
Interior Spaces
- Property has 1 Level
- Ceiling Fan
- Electric Oven or Range
Bedrooms and Bathrooms
Laundry
- Dryer
- Washer
Finished Basement
- Walk-Out Basement
- Connecting Stairway
- Interior and Exterior Basement Entry
Parking
- 2 Parking Spaces
- 2 Driveway Spaces
Schools
- Windy Hill Elementary School
- Northern High School
Utilities
- Heat Pump System
- Well
- Electric Water Heater
- On Site Septic
- Phone Available
- Cable TV Available
Listing and Financial Details
- Residential Lease
- Security Deposit $2,650
- Tenant pays for all utilities
- No Smoking Allowed
- 12-Month Min and 24-Month Max Lease Term
- Available 6/1/25
- $50 Application Fee
- Assessor Parcel Number 0503001075
Community Details
Overview
- No Home Owners Association
- Property Manager
Pet Policy
- Pets allowed on a case-by-case basis
- Pet Deposit $250
- $50 Monthly Pet Rent
Map
About the Listing Agent

I'm an expert real estate agent with Metro DMV Realty in MD and DC, providing home-buyers and sellers with professional, responsive and attentive real estate services. Want an agent who'll really listen to what you want in a home? Need an agent who knows how to effectively market your home so it sells? Give me a call! I'm eager to help and would love to talk to you.
Source: Bright MLS
MLS Number: MDCA2021324
APN: 03-001075
- 60 Persimmon Hills Ct
- 6650 Solomons Island Rd N
- 7335 Quaking Dr
- 125 Prospect Dr
- 7425 Danbridge Ln
- 6141 Federal Oak Dr
- 7285 Clyde Jones Rd
- 290 Skinners Turn Rd
- 6518 Christmas Tree Ln
- 270 Skinners Turn Rd
- 159 Boothhaven Ln
- 1237 Alta Dr
- 140 Hoile Ln
- 7504 Lake Shore Dr
- 6265 Alpine Ct
- 1706 Market St
- 5460 Solomons Island Rd
- 270 Sun Park Ln
- 106 Delores Dr
- 1030 Stephen Reid Dr
- 215 Hoile Ln
- 1724 Market St
- 8240 Harrison Blvd
- 8843 Stratford Ct
- 170 Coventry Ct
- 3718 13th St
- 8332 Cassidy Ct
- 3607 Harbor Rd
- 5215 Christiana Parran Rd Unit DOWNSTAIRS
- 7327 B St Unit A
- 7523 B St
- 7609 B St
- 3713 27th St
- 8826 Chesapeake Lighthouse Dr
- 3700 Bedford Dr
- 136 Cox Rd Unit B
- 3520 Christiana Ct
- 4160 Bristol Dr
- 3632 7th St
- 3810 5th St
