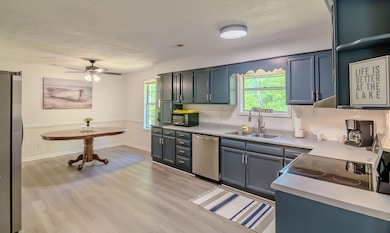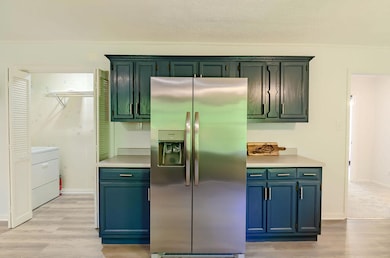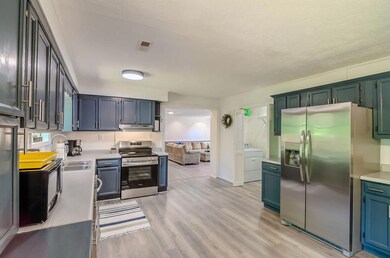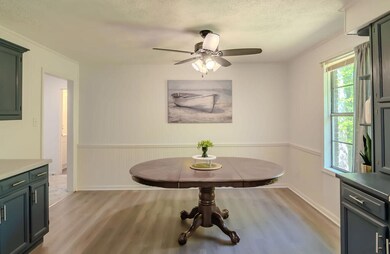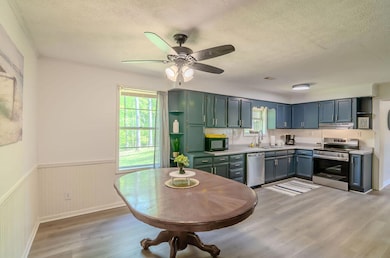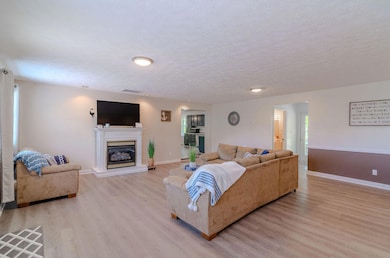
6740 Wisdom Dock Rd Albany, KY 42602
Highlights
- View of Trees or Woods
- Wooded Lot
- Private Yard
- Open Floorplan
- Ranch Style House
- No HOA
About This Home
As of August 2025If you love the lake and/or want to invest in a rental property at the lake, then this is the property for you. This no-step entry, 3 bedroom, 2 full bathroom, brick, ranch is conveniently located on a 1/2 acre lot less than a mile from Dale Hollow and 12 miles from Cumberland. The spacious kitchen and living room provide plenty of room for hosting large groups. The interior features new flooring, new carpet, fresh paint, and new, SS appliances. The property also offers a covered back patio with the view of the private, wooded backyard. The driveway extends to a 1/2 circle turnaround, perfect for easy entry/exit for boat and RV parking. The septic was serviced in July 2024. Property is agent owned. Location is in Albany, KY 42602. Property is agent owned.
Last Agent to Sell the Property
Keller Williams Realty Services Listed on: 05/20/2025

Home Details
Home Type
- Single Family
Est. Annual Taxes
- $1,107
Year Built
- Built in 1982
Lot Details
- 0.5 Acre Lot
- Partially Fenced Property
- Cleared Lot
- Wooded Lot
- Private Yard
Home Design
- Ranch Style House
- Brick Exterior Construction
- Poured Concrete
- Shingle Roof
- Wood Siding
Interior Spaces
- 1,740 Sq Ft Home
- Open Floorplan
- Ceiling Fan
- Recessed Lighting
- Free Standing Fireplace
- Insulated Windows
- Panel Doors
- Family Room
- Living Room
- Formal Dining Room
- Utility Room
- Views of Woods
- Basement
- Crawl Space
Kitchen
- Eat-In Kitchen
- Electric Range
- Microwave
- Dishwasher
- Stainless Steel Appliances
Flooring
- Carpet
- Luxury Vinyl Tile
Bedrooms and Bathrooms
- 3 Bedrooms
- 2 Full Bathrooms
Laundry
- Laundry Room
- Washer and Electric Dryer Hookup
Parking
- 7 Parking Spaces
- Driveway
- Off-Street Parking
Schools
- Albany Elementary School
- Clinton County Middle School
- Clinton County High School
Utilities
- Forced Air Heating and Cooling System
- Septic Tank
- Cable TV Available
Community Details
- No Home Owners Association
Listing and Financial Details
- Assessor Parcel Number 014-00-00-027.00
Ownership History
Purchase Details
Purchase Details
Home Financials for this Owner
Home Financials are based on the most recent Mortgage that was taken out on this home.Similar Homes in Albany, KY
Home Values in the Area
Average Home Value in this Area
Purchase History
| Date | Type | Sale Price | Title Company |
|---|---|---|---|
| Warranty Deed | $17,000 | None Listed On Document | |
| Warranty Deed | $133,000 | Choate David R |
Mortgage History
| Date | Status | Loan Amount | Loan Type |
|---|---|---|---|
| Previous Owner | $106,400 | Purchase Money Mortgage |
Property History
| Date | Event | Price | Change | Sq Ft Price |
|---|---|---|---|---|
| 08/25/2025 08/25/25 | Sold | $200,000 | -6.8% | $115 / Sq Ft |
| 07/21/2025 07/21/25 | Pending | -- | -- | -- |
| 06/23/2025 06/23/25 | Price Changed | $214,500 | -1.4% | $123 / Sq Ft |
| 05/20/2025 05/20/25 | For Sale | $217,500 | -- | $125 / Sq Ft |
Tax History Compared to Growth
Tax History
| Year | Tax Paid | Tax Assessment Tax Assessment Total Assessment is a certain percentage of the fair market value that is determined by local assessors to be the total taxable value of land and additions on the property. | Land | Improvement |
|---|---|---|---|---|
| 2024 | $1,107 | $133,000 | $0 | $0 |
| 2023 | $1,116 | $133,000 | $0 | $0 |
| 2022 | $1,111 | $133,000 | $0 | $0 |
| 2021 | $818 | $98,000 | $0 | $0 |
| 2020 | $819 | $98,000 | $0 | $0 |
| 2019 | $811 | $98,000 | $0 | $0 |
| 2018 | $805 | $98,000 | $5,000 | $93,000 |
| 2015 | $746 | $98,000 | $5,000 | $93,000 |
| 2013 | -- | $98,000 | $5,000 | $93,000 |
Agents Affiliated with this Home
-
Jennifer Vories

Seller's Agent in 2025
Jennifer Vories
Keller Williams Realty Services
(859) 240-0727
630 Total Sales
Map
Source: Northern Kentucky Multiple Listing Service
MLS Number: 632617
APN: 014-00-00-027.04
- 146 Dale Hollow Ln
- 192 Lakeshore Dr
- 308 Dale Hollow Manor Rd
- 6190 Wisdom Dock Rd
- Lots 87 & 88 Crescent Ridge Subdivision
- 6969 Ky Hwy 639 S
- Lot 20 Newpointe Subdivision
- 17 Eagle Point Dr Unit Lot 17 & 18
- 19 Eagle Point Dr Unit Lot 19 & 19 1/2
- 20 Eagle Point Dr Unit Lot 20 & 21
- 15 Eagle Point Dr Unit Lot 15 & 16
- 22 Eagle Point Dr Unit Lot 22 & 23
- 12 Eagle Point Dr Unit Lot 12, 14, & most
- 24 Eagle Point Dr Unit Lot 24 & 25
- 150 Bear Paw Rd
- 26 Eagle Point Dr Unit Lot 26 & 27
- 28 Eagle Point Dr Unit Lot 28 & 29
- 1086 Martin Cross Rd
- 0 Griffin Trail Unit 74 11089354
- 350 Griffin Trail

