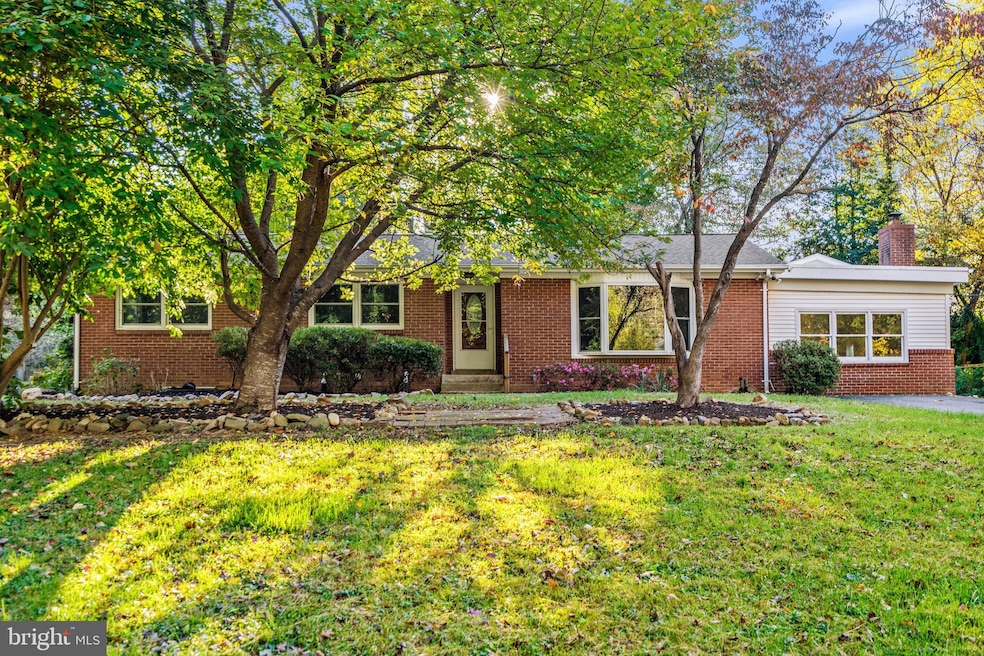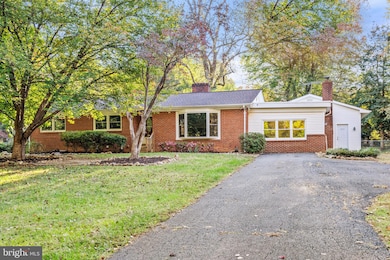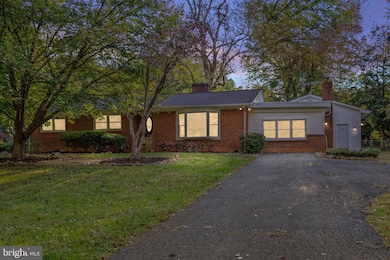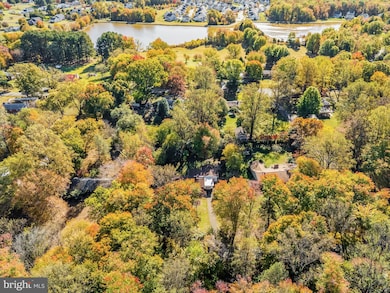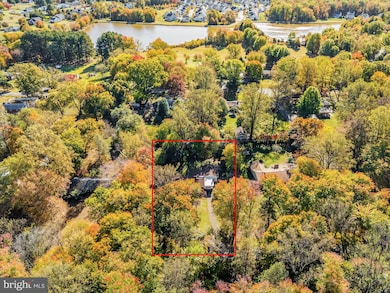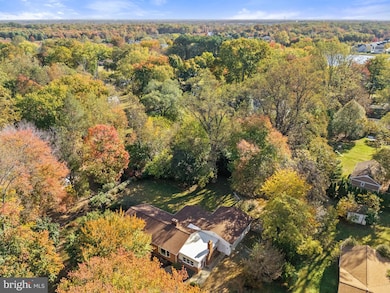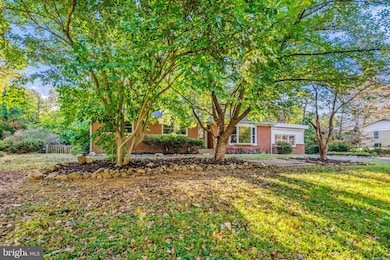6741 Maxwell Ave Warrenton, VA 20187
Vint Hill NeighborhoodEstimated payment $3,462/month
Highlights
- Recreation Room
- Rambler Architecture
- Main Floor Bedroom
- Traditional Floor Plan
- Wood Flooring
- 2 Fireplaces
About This Home
All-Brick Rambler on .83 Private Acres with 3-Car Heated Garage.
This beautifully maintained 3-bedroom, 2-bath rambler offers classic charm with thoughtful modern updates. Inside, hardwood floors in the living room, dining room, and bedrooms have just been refinished, creating a warm and inviting feel. The kitchen shines with brand-new cabinets, quartz countertops, a new wall oven, cooktop, and fresh LVP flooring. Both bathrooms and the den also feature new LVP flooring, while the finished lower-level rec room includes brand-new carpeting—perfect for movie nights or play space!! The entire home has been freshly painted and includes numerous major updates: roof replaced in 2021, heat pump and boiler in 2019. Enjoy central air and heat, as well as baseboard heat available for supplemental comfort. A spacious 3-car side-load garage features a radiant floor heating system—ideal for year-round use. Set on a beautifully landscaped .83-acre lot with mature trees, this home offers privacy, a large screened-in porch for outdoor enjoyment, and a convenient location on the DC side of Warrenton—making commuting a breeze.
Listing Agent
(703) 753-7910 esther.camarotte@c21nm.com CENTURY 21 New Millennium License #0225191620 Listed on: 10/26/2025

Home Details
Home Type
- Single Family
Est. Annual Taxes
- $4,130
Year Built
- Built in 1959
Lot Details
- 0.83 Acre Lot
- Property is zoned R1
Parking
- 3 Car Attached Garage
- Side Facing Garage
- Garage Door Opener
- Driveway
Home Design
- Rambler Architecture
- Brick Exterior Construction
- Permanent Foundation
- Shingle Roof
Interior Spaces
- Property has 2 Levels
- Traditional Floor Plan
- 2 Fireplaces
- Living Room
- Dining Room
- Den
- Recreation Room
- Washer and Dryer Hookup
- Partially Finished Basement
Kitchen
- Galley Kitchen
- Built-In Oven
- Cooktop
- Built-In Microwave
- Ice Maker
- Dishwasher
- Stainless Steel Appliances
Flooring
- Wood
- Carpet
- Luxury Vinyl Plank Tile
Bedrooms and Bathrooms
- 3 Main Level Bedrooms
- 2 Full Bathrooms
- Bathtub with Shower
- Walk-in Shower
Schools
- Ritchie Elementary School
- Auburn Middle School
- Kettle Run High School
Utilities
- Central Air
- Heating System Uses Oil
- Heat Pump System
- Hot Water Baseboard Heater
- Electric Water Heater
- On Site Septic
Community Details
- No Home Owners Association
- Broken Hills Subdivision
Listing and Financial Details
- Tax Lot 19
- Assessor Parcel Number 7905-97-0735
Map
Home Values in the Area
Average Home Value in this Area
Tax History
| Year | Tax Paid | Tax Assessment Tax Assessment Total Assessment is a certain percentage of the fair market value that is determined by local assessors to be the total taxable value of land and additions on the property. | Land | Improvement |
|---|---|---|---|---|
| 2025 | $4,130 | $427,100 | $125,000 | $302,100 |
| 2024 | $4,041 | $427,100 | $125,000 | $302,100 |
| 2023 | $3,870 | $427,100 | $125,000 | $302,100 |
| 2022 | $3,870 | $427,100 | $125,000 | $302,100 |
| 2021 | $3,248 | $325,400 | $120,000 | $205,400 |
| 2020 | $3,248 | $325,400 | $120,000 | $205,400 |
| 2019 | $3,248 | $325,400 | $120,000 | $205,400 |
| 2018 | $3,209 | $325,400 | $120,000 | $205,400 |
| 2016 | $2,993 | $286,800 | $120,000 | $166,800 |
| 2015 | -- | $286,800 | $120,000 | $166,800 |
| 2014 | -- | $286,800 | $120,000 | $166,800 |
Property History
| Date | Event | Price | List to Sale | Price per Sq Ft |
|---|---|---|---|---|
| 01/16/2026 01/16/26 | Price Changed | $599,900 | -1.5% | $288 / Sq Ft |
| 11/29/2025 11/29/25 | Price Changed | $609,000 | -2.6% | $293 / Sq Ft |
| 11/15/2025 11/15/25 | Price Changed | $625,000 | -2.2% | $300 / Sq Ft |
| 10/26/2025 10/26/25 | For Sale | $639,000 | -- | $307 / Sq Ft |
Purchase History
| Date | Type | Sale Price | Title Company |
|---|---|---|---|
| Deed | $22,600 | -- |
Mortgage History
| Date | Status | Loan Amount | Loan Type |
|---|---|---|---|
| Open | $200,000 | No Value Available |
Source: Bright MLS
MLS Number: VAFQ2019512
APN: 7905-97-0735
- 0 Riley Rd Unit VAFQ2020090
- 7483 Lake Willow Ct
- 7101 New Kensington Ct
- 5959 Quarter Place
- 6810 Lake Anne Ct
- 6743 Lake Dr
- 6738 Kelly Rd
- 4873 Point Rd
- 7163 Riley Rd
- 7116 Lake Dr
- 4386 Lakewood Dr
- 7148 Lake Dr
- 0 Valley Dr Unit VAFQ2019714
- 0 Valley Dr Unit VAFQ2020094
- 7137 Shepherdstown Rd
- 3308 Boathouse Rd
- 4825 Stonefield Ln
- 0 Hillside Dr Unit VAFQ2020336
- 4494 Corral Rd
- 5355 Hillside Dr
- 5078 Broad Run Church Rd
- 7204 Sunrise Ct
- 6545 Grays Mill Rd Unit 3
- 6492 Vint Hill Rd
- 5072 Rock Springs Rd
- 6480 Vint Hill Rd
- 4431 Ringwood Rd
- 7329 Fleetwood Ct
- 7375 Trundle Ct
- 8049 Crescent Park Dr
- 7744 Cedar Branch Dr
- 7804 Old Carolina Rd
- 14917 Lee Hwy
- 1524 Santander Dr
- 15886 Mackenzie Manor Dr
- 573 Highland Towne Ln
- 15981 Marsh Place
- 6634 Bartrams Forest Ln
- 305 Oak Springs Dr
- 5320 Turkey Run Rd
