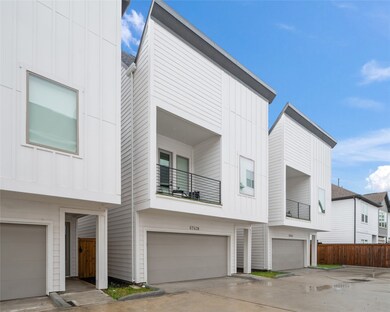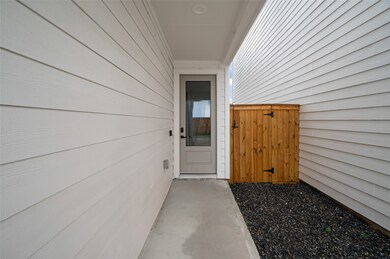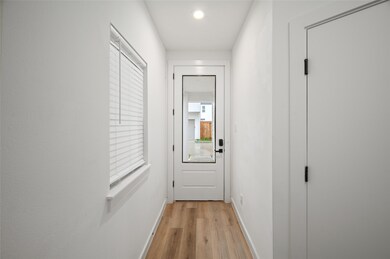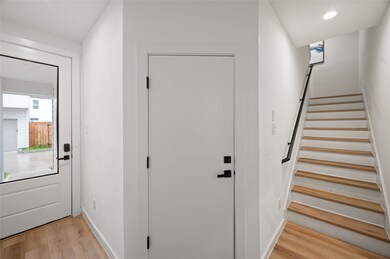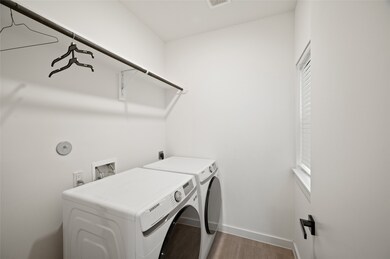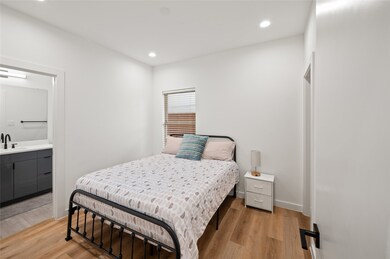6742 Peerless St Unit B Houston, TX 77021
OST-South Union Neighborhood
3
Beds
3.5
Baths
1,666
Sq Ft
1,610
Sq Ft Lot
Highlights
- New Construction
- High Ceiling
- Family Room Off Kitchen
- Traditional Architecture
- Quartz Countertops
- 2 Car Attached Garage
About This Home
Welcome to Peerless Court! This residence offers 3 bedrooms and 3.5 baths, thoughtfully designed with modern finishes throughout. Interior features include engineered hardwood flooring, quartz countertops, stainless steel appliances, and modern shaker cabinets and hardware. The home combines comfort and style in a prime Houston location, offering easy access to dining, shopping, minutes from the Medical Center and Downtown.
Home Details
Home Type
- Single Family
Est. Annual Taxes
- $4,433
Year Built
- Built in 2023 | New Construction
Lot Details
- 1,610 Sq Ft Lot
Parking
- 2 Car Attached Garage
- Garage Door Opener
Home Design
- Traditional Architecture
Interior Spaces
- 1,666 Sq Ft Home
- 3-Story Property
- High Ceiling
- Ceiling Fan
- Window Treatments
- Insulated Doors
- Formal Entry
- Family Room Off Kitchen
- Living Room
- Combination Kitchen and Dining Room
- Utility Room
Kitchen
- Breakfast Bar
- Gas Oven
- Gas Cooktop
- Microwave
- Dishwasher
- Quartz Countertops
- Self-Closing Drawers and Cabinet Doors
- Disposal
Flooring
- Vinyl Plank
- Vinyl
Bedrooms and Bathrooms
- 3 Bedrooms
- Double Vanity
- Soaking Tub
- Bathtub with Shower
- Separate Shower
Laundry
- Dryer
- Washer
Home Security
- Security Gate
- Fire and Smoke Detector
Eco-Friendly Details
- Energy-Efficient Windows with Low Emissivity
- Energy-Efficient Doors
- Energy-Efficient Thermostat
Schools
- Thompson Elementary School
- Cullen Middle School
- Yates High School
Utilities
- Central Heating and Cooling System
- Heating System Uses Gas
- Programmable Thermostat
- No Utilities
Listing and Financial Details
- Property Available on 9/4/25
- Long Term Lease
Community Details
Pet Policy
- Call for details about the types of pets allowed
- Pet Deposit Required
Additional Features
- Peerless Court Subdivision
- Controlled Access
Map
Source: Houston Association of REALTORS®
MLS Number: 9102487
APN: 1468320010003
Nearby Homes
- 6642 Del Rio St
- 6723 Del Rio St
- 6703 Del Rio St
- 6810 Del Rio St Unit 4
- 6814 Del Rio St
- 6644 Burkett St
- 6840 Del Rio St
- 7001 Burkett St
- 6723 Burkett St
- 6725 Burkett St
- 6814 Burkett St Unit B
- 3367 Yellowstone Blvd
- 6617 Del Rio St Unit B
- 6732 Lozier St
- 6734 Lozier St
- 6827 Burkett St
- 6336 Del Rio St
- 6653 Lozier St
- 6658 Stearns St
- 3309 Natchez St
- 6738 Peerless St Unit ID1257736P
- 6740 Peerless St Unit ID1257754P
- 6740 Peerless St Unit ID1257753P
- 6740 Peerless St Unit ID1257737P
- 6742 Peerless St Unit ID1257751P
- 6742 Peerless St Unit ID1257739P
- 6711 Allegheny St
- 3315 Daphne St
- 3311 Daphne St Unit ID1255369P
- 3365 Daphne St
- 6810 Del Rio St Unit 4
- 6814 Del Rio St
- 3406 Daphne St Unit 5
- 6811 Del Rio St Unit 26
- 6811 Del Rio St Unit 25
- 6811 Del Rio St Unit 14
- 6811 Del Rio St Unit 11
- 6814 Burkett St
- 6718 Lozier St
- 6732 Lozier St

