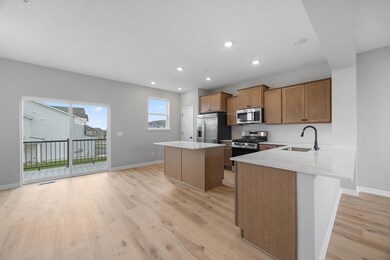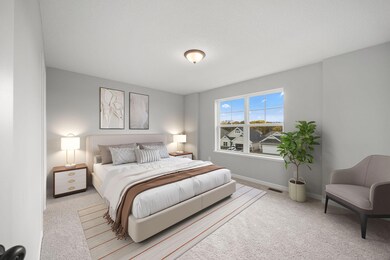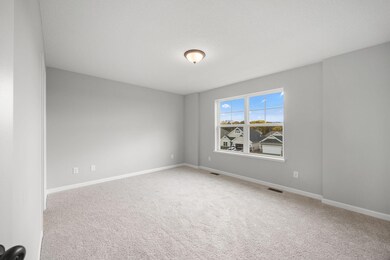6742 Wildflower Way Minnetrista, MN 55331
Estimated payment $2,224/month
Highlights
- New Construction
- Recreation Room
- 2 Car Attached Garage
- Shirley Hills Primary School Rated A
- Community Pool
- Sod Farm
About This Home
Welcome to the Brooks: a 3-level townhome floorplan available in Minnetrista, MN. With 3 bedrooms and 2.5 bathrooms, this new construction townhome provides ample space and a versatile layout to meet all your needs. The eye-catching exterior features a modern design, setting the tone for all that awaits beyond the front door. As you step inside, you'll instantly be impressed by the open and airy feel that greets you. The spacious floorplan spans over 1,700 square feet—the perfect size for easy maintenance with plenty of space for entertaining. The inviting kitchen is a showstopper, with sleek finishes, modern appliances, and an island. If you have a knack for hosting dinner parties, this kitchen provides the ideal setting to create and share delicious meals with family and friends. The countertop space is generous, allowing for easy meal preparation, and the ample cabinetry provides plenty of storage for all of your kitchen essentials. A spacious family room with an optional fireplace, dining area, and balcony rounds out the first floor. Located upstairs, the bedrooms come with plenty of space and are filled with natural light during the daytime. Each room offers a peaceful sanctuary where you can escape the hustle and bustle of daily life. The bathrooms are well-appointed with stylish fixtures and finishes that create a spa-like feel. The 2-car garage ensures that you'll always have ample parking space for your vehicles, and the full basement with an optional recreation room offers tons of room for all your storage needs.
Open House Schedule
-
Saturday, November 15, 202511:30 am to 4:30 pm11/15/2025 11:30:00 AM +00:0011/15/2025 4:30:00 PM +00:00Add to Calendar
-
Sunday, November 16, 202511:30 am to 4:30 pm11/16/2025 11:30:00 AM +00:0011/16/2025 4:30:00 PM +00:00Add to Calendar
Townhouse Details
Home Type
- Townhome
Est. Annual Taxes
- $129
Year Built
- Built in 2025 | New Construction
Lot Details
- 1,307 Sq Ft Lot
- Lot Dimensions are 24 x 54
HOA Fees
- $266 Monthly HOA Fees
Parking
- 2 Car Attached Garage
Home Design
- Architectural Shingle Roof
- Vinyl Siding
Interior Spaces
- 2-Story Property
- Electric Fireplace
- Family Room
- Dining Room
- Recreation Room
- Basement
Kitchen
- Range
- Microwave
- Dishwasher
Bedrooms and Bathrooms
- 3 Bedrooms
Laundry
- Dryer
- Washer
Additional Features
- Sod Farm
- Forced Air Heating and Cooling System
Listing and Financial Details
- Assessor Parcel Number 3411724430162
Community Details
Overview
- Association fees include maintenance structure, hazard insurance, lawn care, ground maintenance, professional mgmt, trash, shared amenities, snow removal
- Firstservice Residential Association, Phone Number (952) 277-2700
- Built by HANS HAGEN HOMES AND M/I HOMES
- Woodland Cove Community
- Woodland Cove Subdivision
Recreation
- Community Pool
Map
Home Values in the Area
Average Home Value in this Area
Property History
| Date | Event | Price | List to Sale | Price per Sq Ft |
|---|---|---|---|---|
| 10/30/2025 10/30/25 | Price Changed | $370,000 | -1.3% | $193 / Sq Ft |
| 10/24/2025 10/24/25 | Price Changed | $374,990 | -1.3% | $195 / Sq Ft |
| 07/18/2025 07/18/25 | Price Changed | $380,000 | -2.0% | $198 / Sq Ft |
| 06/23/2025 06/23/25 | For Sale | $387,770 | -- | $202 / Sq Ft |
Source: NorthstarMLS
MLS Number: 6814983
- 6734 Wildflower Way
- 6730 Wildflower Way
- 6746 Wildflower Way
- 6750 Wildflower Way
- 4763 Switchgrass Ln
- 6726 Wildflower Way
- 4767 Switchgrass Ln
- 6722 Wildflower Way
- 4771 Switchgrass Ln
- 6758 Wildflower Way
- 4705 Lavender Ln
- 6737 Bellflower Dr
- 6761 Bellflower Dr
- 6633 Wolfberry Curve
- 6796 Bellflower Dr
- Bayfield Plan at Woodland Cove - Carriage Collection
- Prescott Plan at Woodland Cove - Summit Townhome Collection
- Schulz Plan at Woodland Cove - Summit Townhome Collection
- Dylan Plan at Woodland Cove - Summit Townhome Collection
- Jordan Plan at Woodland Cove - Prestige Collection
- 4701 Kings Point Rd
- 6900 Crosby Ct
- 3345 Eagle Bluff Rd
- 6301 Bayridge Rd
- 7980 Rose St
- 1699 Steiger Lake Ln
- 2479-2501 Commerce Blvd
- 1519 82nd St
- 775 Roselyn Dr
- 2360 Commerce Blvd
- 7872 Jade Ln
- 2100 Old School Rd Unit 108
- 5789 Sunset Rd
- 2117 Fern Ln
- 2136 Belmont Ln Unit 3
- 5516 Tonkawood Rd
- 5600 Grandview Blvd
- 5000-5028 Shoreline Dr
- 4407 Wilshire Blvd Unit 205
- 2450 Island Dr







