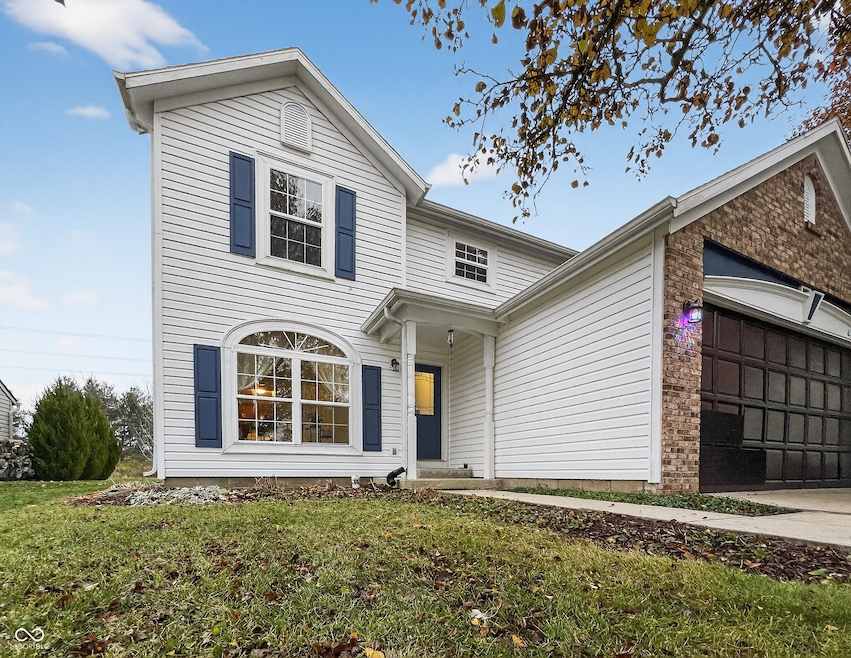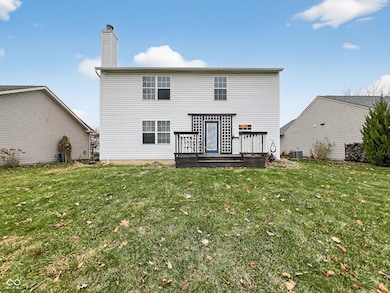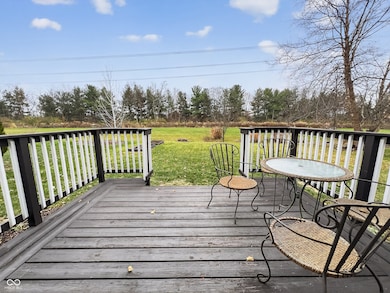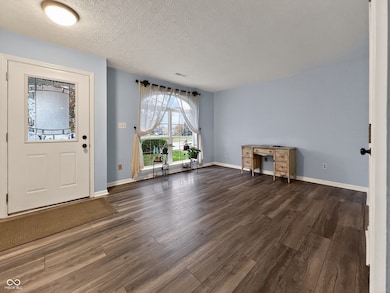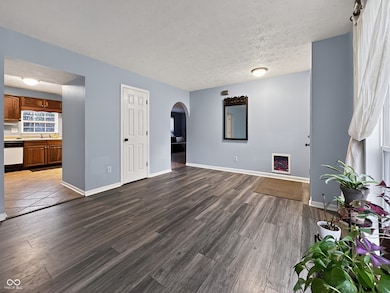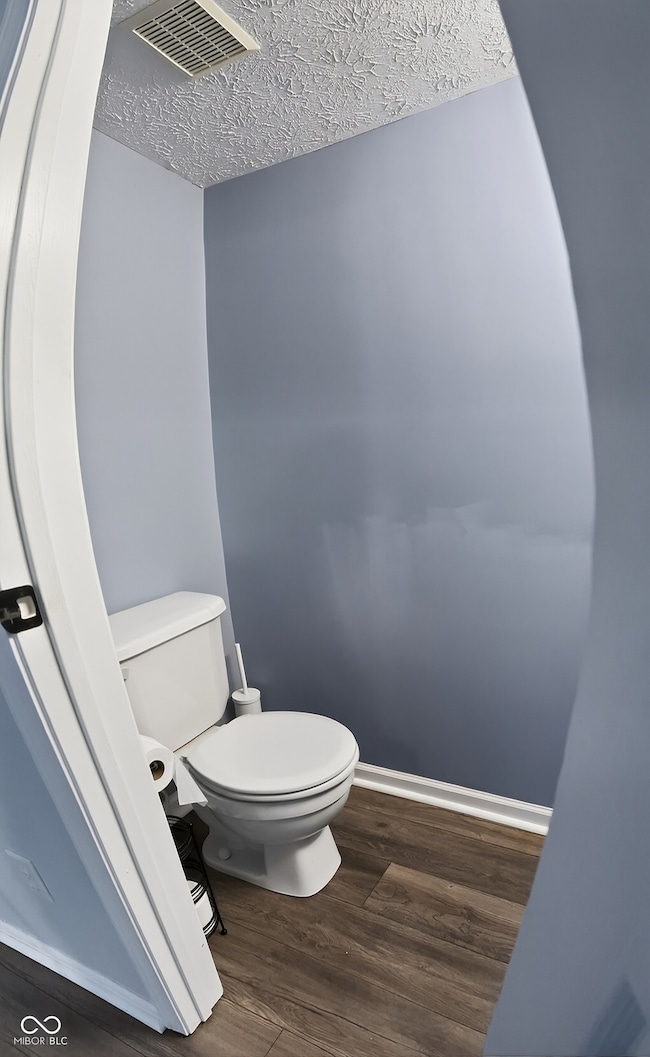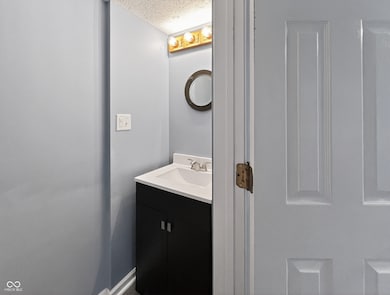6743 Lexington Cir Zionsville, IN 46077
Estimated payment $2,079/month
3
Beds
2.5
Baths
1,689
Sq Ft
$201
Price per Sq Ft
Highlights
- Mature Trees
- Vaulted Ceiling
- Eat-In Kitchen
- Zionsville West Middle School Rated A
- 2 Car Attached Garage
- Woodwork
About This Home
Welcome to this spacious 3-bed, 2.5-bath home in the sought-after Royal Run neighborhood in Zionsville. Featuring multiple living areas, a kitchen with stainless appliances, and an open layout perfect for entertaining. Enjoy a family room with a gas fireplace, generous bedroom sizes with walk-in closets, and a huge primary suite with vaulted ceilings. Some cosmetic updates and repairs are needed, giving buyers a chance to build equity quickly. Outside, relax on the deck overlooking a backyard with plenty of room to play, garden, or entertain.
Home Details
Home Type
- Single Family
Est. Annual Taxes
- $2,686
Year Built
- Built in 2001
Lot Details
- 6,600 Sq Ft Lot
- Mature Trees
HOA Fees
- $59 Monthly HOA Fees
Parking
- 2 Car Attached Garage
- Garage Door Opener
Home Design
- Concrete Perimeter Foundation
- Vinyl Construction Material
Interior Spaces
- 2-Story Property
- Woodwork
- Vaulted Ceiling
- Paddle Fans
- Gas Log Fireplace
- Great Room with Fireplace
- Living Room with Fireplace
- Attic Access Panel
- Fire and Smoke Detector
Kitchen
- Eat-In Kitchen
- Electric Oven
- Microwave
- Dishwasher
- Disposal
Flooring
- Carpet
- Ceramic Tile
Bedrooms and Bathrooms
- 3 Bedrooms
- Walk-In Closet
- Dual Vanity Sinks in Primary Bathroom
Laundry
- Laundry on upper level
- Dryer
- Washer
Basement
- Interior Basement Entry
- Sump Pump with Backup
- Crawl Space
Location
- Suburban Location
Utilities
- Forced Air Heating and Cooling System
- Electric Water Heater
Community Details
- Association fees include clubhouse, maintenance, nature area, parkplayground, pickleball court, tennis court(s)
- Association Phone (317) 875-5600
- Briargate At Royal Run Subdivision
- Property managed by Associa
- The community has rules related to covenants, conditions, and restrictions
Listing and Financial Details
- Tax Lot 003-55552-62
- Assessor Parcel Number 060406000001416005
Map
Create a Home Valuation Report for This Property
The Home Valuation Report is an in-depth analysis detailing your home's value as well as a comparison with similar homes in the area
Home Values in the Area
Average Home Value in this Area
Tax History
| Year | Tax Paid | Tax Assessment Tax Assessment Total Assessment is a certain percentage of the fair market value that is determined by local assessors to be the total taxable value of land and additions on the property. | Land | Improvement |
|---|---|---|---|---|
| 2025 | $2,959 | $326,100 | $31,400 | $294,700 |
| 2024 | $2,959 | $308,400 | $31,400 | $277,000 |
| 2023 | $2,686 | $294,200 | $31,400 | $262,800 |
| 2022 | $2,504 | $271,900 | $31,400 | $240,500 |
| 2021 | $2,333 | $236,900 | $31,400 | $205,500 |
| 2020 | $2,130 | $223,200 | $31,400 | $191,800 |
| 2019 | $2,013 | $215,400 | $31,400 | $184,000 |
| 2018 | $1,790 | $197,200 | $31,400 | $165,800 |
| 2017 | $1,689 | $190,900 | $31,400 | $159,500 |
| 2016 | $1,610 | $178,600 | $31,400 | $147,200 |
| 2014 | $1,725 | $180,300 | $31,400 | $148,900 |
| 2013 | $1,885 | $177,400 | $31,400 | $146,000 |
Source: Public Records
Property History
| Date | Event | Price | List to Sale | Price per Sq Ft |
|---|---|---|---|---|
| 11/23/2025 11/23/25 | For Sale | $340,000 | -- | $201 / Sq Ft |
Source: MIBOR Broker Listing Cooperative®
Purchase History
| Date | Type | Sale Price | Title Company |
|---|---|---|---|
| Warranty Deed | -- | -- |
Source: Public Records
Mortgage History
| Date | Status | Loan Amount | Loan Type |
|---|---|---|---|
| Open | $131,920 | New Conventional |
Source: Public Records
Source: MIBOR Broker Listing Cooperative®
MLS Number: 22074399
APN: 06-04-06-000-001.416-005
Nearby Homes
- 6733 Dorchester Dr
- 6766 Wimbledon Dr
- 6745 Wimbledon Dr
- 6520 Kingsbury Way
- 6638 Halsey St
- 6569 Halsey St
- 6532 Amherst Way
- 6652 Halsey St
- 6650 Halsey St
- Meridian III Plan at Ellis Acres - 3 Story TH
- Talbott II Plan at Ellis Acres - 3 Story TH
- Lockerbie V Plan at Ellis Acres - 3 Story TH
- Roxbury Plan at Ellis Acres - 2 Story TH
- Trenton Plan at Ellis Acres - 2 Story TH
- 6565 Halsey St
- 6560 Halsey St
- 7735 Tanager Ct
- 6110 Golden Eagle Dr
- 6234 Eagles Nest Blvd
- 6676 Halsey St
- 6739 Dorchester Dr
- 6747 Wimbledon Dr
- 6565 Hunters Ridge S
- 7203 S 650 E
- 6475 Glenwood Trace
- 6527 Sussex Dr
- 6597 Halsey St
- 7145 Purcell Dr Unit ID1228599P
- 7145 Anderson Dr
- 7105 Westhaven Cir
- 7071 Helm St
- 5928 Aldridge Dr
- 5874 Crowley Pkwy
- 5860 Crowley Pkwy
- 5828 New Hope Blvd Unit ID1228579P
- 5813 Lilliana Ln
- 5825 Sunset Way Unit ID1228653P
- 5825 Sunset Way Unit ID1228647P
- 5775 Sunrise Way Unit ID1228595P
- 5775 Sunrise Way Unit ID1228676P
