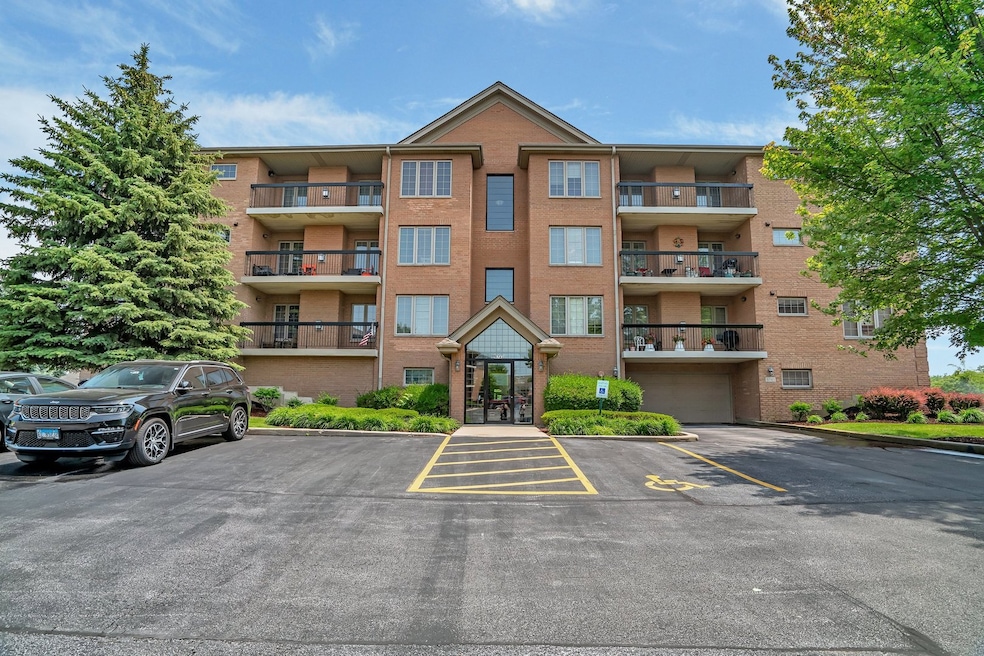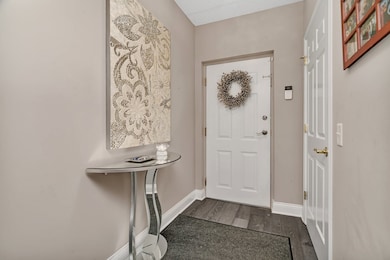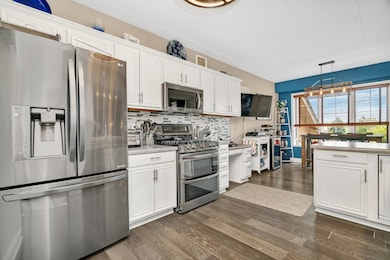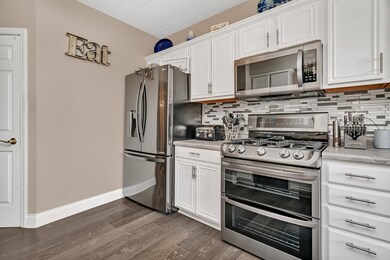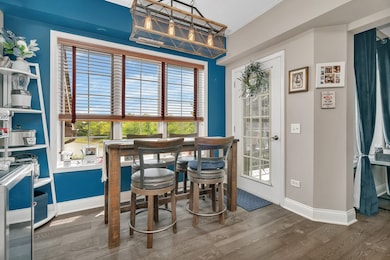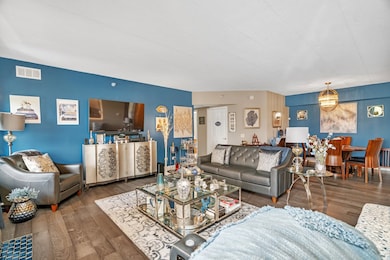6743 S Pointe Dr Unit 1C Tinley Park, IL 60477
East Tinley Park NeighborhoodEstimated payment $2,291/month
Highlights
- Water Views
- Open Floorplan
- Elevator
- Home fronts a pond
- Lock-and-Leave Community
- Balcony
About This Home
Spacious 2-Bedroom Condo with Accessibility Features, Heated Garage & Prime Location! This immaculate 1,650 sq. ft. condo offers comfort, space, and modern updates in a secure elevator building. Designed with accessibility in mind, it includes wide doorways, grab bars, sprinklers, and a heated garage with an oversized parking space and extra-large storage. Inside, you'll find engineered hardwood floors throughout, two spacious bedrooms, and two full bathrooms. The large eat-in kitchen is ideal for everyday meals or entertaining. Enjoy peaceful mornings on your covered balcony, overlooking a tranquil pond with a water feature and local wildlife. The cozy living room features a custom fireplace, and the oversized primary suite includes a walk-in closet and ensuite bath with a soaking tub and separate walk-in shower. Additional perks include a spacious laundry room with a 3-year-old LG washer/dryer set, custom drop-down ironing board, smart thermostat, and a programmable security system. A new water heater was installed just two years ago. Set in a beautifully maintained community with lush landscaping, this home is conveniently located near shopping, dining, and easy interstate access. Just move in and enjoy easy, maintenance-free living!
Property Details
Home Type
- Condominium
Est. Annual Taxes
- $7,402
Year Built
- Built in 2003
Lot Details
- Home fronts a pond
- Sprinkler System
HOA Fees
- $290 Monthly HOA Fees
Parking
- 2 Car Garage
- Driveway
- Parking Lot
- Parking Included in Price
- Unassigned Parking
Home Design
- Entry on the 1st floor
- Brick Exterior Construction
- Asphalt Roof
- Concrete Perimeter Foundation
Interior Spaces
- 1,650 Sq Ft Home
- 3-Story Property
- Open Floorplan
- Built-In Features
- Ceiling Fan
- Fireplace With Gas Starter
- Attached Fireplace Door
- Family Room
- Living Room with Fireplace
- Combination Kitchen and Dining Room
- Storage
- Water Views
Kitchen
- Range
- Microwave
- Dishwasher
Flooring
- Carpet
- Vinyl
Bedrooms and Bathrooms
- 2 Bedrooms
- 2 Potential Bedrooms
- Walk-In Closet
- 2 Full Bathrooms
Laundry
- Laundry Room
- Dryer
- Washer
- Sink Near Laundry
Home Security
- Home Security System
- Intercom
Accessible Home Design
- Grab Bar In Bathroom
- Accessibility Features
Outdoor Features
- Balcony
Utilities
- Central Air
- Heating System Uses Natural Gas
- Lake Michigan Water
Listing and Financial Details
- Senior Tax Exemptions
- Homeowner Tax Exemptions
Community Details
Overview
- Association fees include parking, insurance, exterior maintenance, lawn care, scavenger, snow removal
- 12 Units
- Manager Association, Phone Number (708) 645-0555
- South Pointe Subdivision
- Property managed by Alliance Property Mgmt
- Lock-and-Leave Community
Amenities
- Common Area
- Elevator
- Community Storage Space
Pet Policy
- Pets up to 15 lbs
- Limit on the number of pets
- Pet Size Limit
- Dogs and Cats Allowed
Security
- Carbon Monoxide Detectors
- Fire Sprinkler System
Map
Home Values in the Area
Average Home Value in this Area
Tax History
| Year | Tax Paid | Tax Assessment Tax Assessment Total Assessment is a certain percentage of the fair market value that is determined by local assessors to be the total taxable value of land and additions on the property. | Land | Improvement |
|---|---|---|---|---|
| 2024 | $7,402 | $21,484 | $6,305 | $15,179 |
| 2023 | $4,544 | $23,871 | $6,305 | $17,566 |
| 2022 | $4,544 | $14,727 | $2,473 | $12,254 |
| 2021 | $4,606 | $14,725 | $2,472 | $12,253 |
| 2020 | $4,367 | $14,725 | $2,472 | $12,253 |
| 2019 | $6,811 | $16,330 | $2,348 | $13,982 |
| 2018 | $6,722 | $16,330 | $2,348 | $13,982 |
| 2017 | $6,629 | $16,330 | $2,348 | $13,982 |
| 2016 | $5,173 | $12,574 | $2,225 | $10,349 |
| 2015 | $5,013 | $12,574 | $2,225 | $10,349 |
| 2014 | $5,713 | $14,058 | $2,225 | $11,833 |
| 2013 | $6,070 | $13,087 | $2,225 | $10,862 |
Property History
| Date | Event | Price | Change | Sq Ft Price |
|---|---|---|---|---|
| 09/08/2025 09/08/25 | Pending | -- | -- | -- |
| 08/11/2025 08/11/25 | Price Changed | $262,000 | -2.8% | $159 / Sq Ft |
| 07/21/2025 07/21/25 | Price Changed | $269,500 | -1.7% | $163 / Sq Ft |
| 06/24/2025 06/24/25 | Price Changed | $274,300 | -1.9% | $166 / Sq Ft |
| 06/12/2025 06/12/25 | For Sale | $279,500 | -- | $169 / Sq Ft |
Purchase History
| Date | Type | Sale Price | Title Company |
|---|---|---|---|
| Warranty Deed | $149,000 | First American Title | |
| Deed | -- | First American Title | |
| Deed | -- | None Available | |
| Deed | $100,000 | None Available | |
| Warranty Deed | -- | -- |
Mortgage History
| Date | Status | Loan Amount | Loan Type |
|---|---|---|---|
| Open | $138,570 | New Conventional |
Source: Midwest Real Estate Data (MRED)
MLS Number: 12390889
APN: 31-06-210-050-1039
- 6743 S Pointe Dr Unit 2A
- 18330 Pond View Ct
- 18324 Pond View Ct
- 6836 Zurich Ct Unit 106836
- 18568 W Point Dr
- 18334 Pine Wood Ln Unit 2B
- 18225 Eagle Dr
- 18223 Eagle Dr Unit 2
- 18310 Pine Wood Ct
- 18388 Millennium Dr Unit 14R1
- 6955 Century Ct Unit 12R6955
- 6669 Pine Lake Dr
- 18478 Bellagio Cir Unit 41184
- 7018 Century Ct Unit 4R7018
- 6430 Pine Cone Dr Unit 1W
- 18431 Pine Cone Dr Unit 1
- 6724 181st St Unit 1513
- 6330 Pine Ridge Dr Unit 3D
- 18040 Royal Oak Ct Unit 2
- 6320 Pine Ridge Dr Unit 1B
