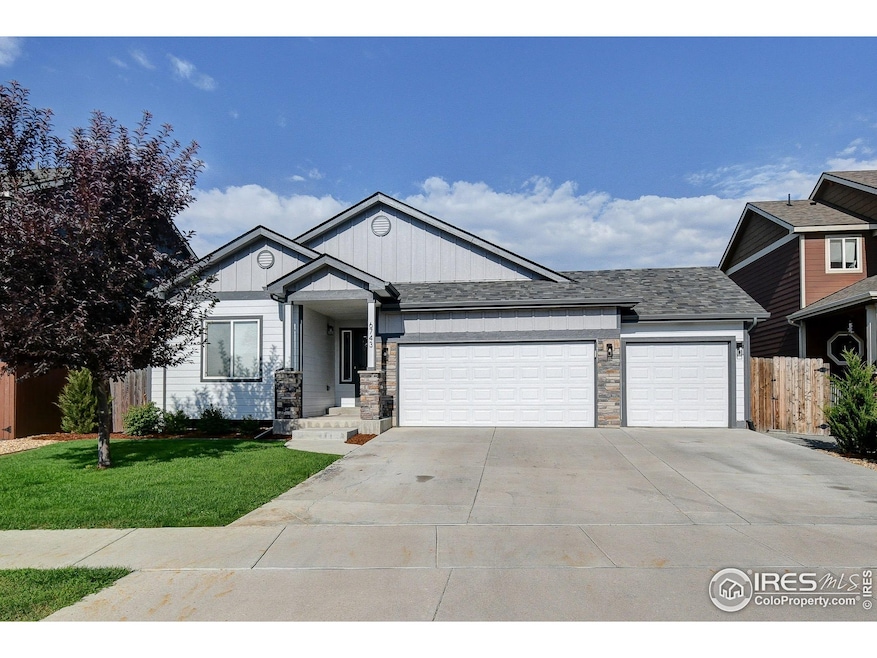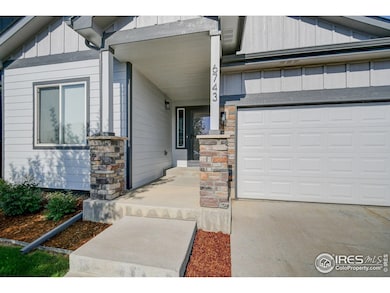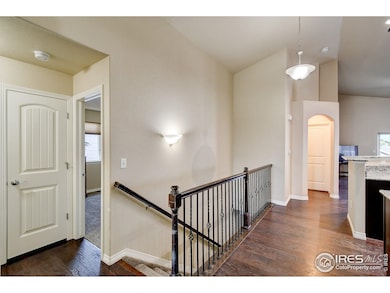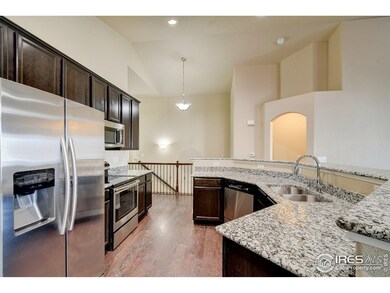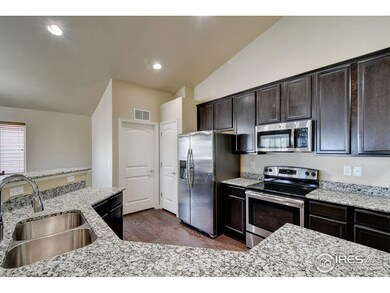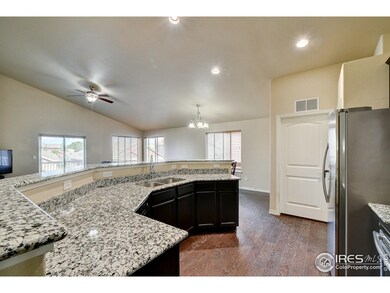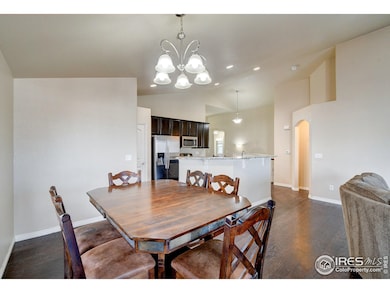6743 Sequoia St Frederick, CO 80530
Estimated payment $3,698/month
Highlights
- Deck
- Wood Flooring
- Eat-In Kitchen
- Contemporary Architecture
- 3 Car Attached Garage
- Walk-In Closet
About This Home
**Motivated Sellers** Welcome to this beautifully maintained ranch home in the highly desirable Carriage Hills neighborhood of Frederick. Offering 5 bed, 3 bath, a spacious 3-car garage, finished walkout basement, this home delivers the perfect blend of comfort & functionality. Recent upgrades include a brand-new Class 4 roof & gutters, fresh exterior paint & owned solar panels, all with transferable warranties for added peace of mind. Inside, the open floor plan is filled with natural light & designed for both everyday living & effortless entertaining. The kitchen features generous cabinet space & a practical layout that flows seamlessly into the dining & living areas. Step outside to your private backyard retreat with a wood deck and charming pergola, ideal for summer gatherings or relaxing evenings under the stars. Conveniently located near shopping, dining, parks, & schools, this home truly checks all the boxes!
Home Details
Home Type
- Single Family
Est. Annual Taxes
- $6,309
Year Built
- Built in 2015
Lot Details
- 6,772 Sq Ft Lot
- Sprinkler System
HOA Fees
- $35 Monthly HOA Fees
Parking
- 3 Car Attached Garage
Home Design
- Contemporary Architecture
- Wood Frame Construction
- Composition Roof
Interior Spaces
- 3,191 Sq Ft Home
- 1-Story Property
- Window Treatments
Kitchen
- Eat-In Kitchen
- Electric Oven or Range
- Microwave
- Dishwasher
- Disposal
Flooring
- Wood
- Carpet
Bedrooms and Bathrooms
- 5 Bedrooms
- Walk-In Closet
- 3 Full Bathrooms
Laundry
- Laundry on main level
- Washer and Dryer Hookup
Basement
- Walk-Out Basement
- Basement Fills Entire Space Under The House
Home Security
- Security System Owned
- Fire and Smoke Detector
Outdoor Features
- Deck
Schools
- Thunder Valley Elementary And Middle School
- Frederick High School
Utilities
- Forced Air Heating and Cooling System
- Water Rights Not Included
Listing and Financial Details
- Assessor Parcel Number R5284108
Community Details
Overview
- Carriage Hills Fg #2 Am A Subdivision
Recreation
- Park
Map
Home Values in the Area
Average Home Value in this Area
Tax History
| Year | Tax Paid | Tax Assessment Tax Assessment Total Assessment is a certain percentage of the fair market value that is determined by local assessors to be the total taxable value of land and additions on the property. | Land | Improvement |
|---|---|---|---|---|
| 2025 | $6,309 | $39,420 | $7,500 | $31,920 |
| 2024 | $6,309 | $39,420 | $7,500 | $31,920 |
| 2023 | $6,141 | $43,670 | $6,770 | $36,900 |
| 2022 | $5,195 | $32,530 | $5,910 | $26,620 |
| 2021 | $5,291 | $33,470 | $6,080 | $27,390 |
| 2020 | $4,990 | $31,730 | $5,360 | $26,370 |
| 2019 | $5,037 | $31,730 | $5,360 | $26,370 |
| 2018 | $4,108 | $26,570 | $4,680 | $21,890 |
| 2017 | $4,166 | $26,570 | $4,680 | $21,890 |
| 2016 | $1,215 | $7,930 | $3,180 | $4,750 |
| 2015 | $420 | $2,800 | $2,800 | $0 |
| 2014 | $291 | $1,110 | $1,110 | $0 |
Property History
| Date | Event | Price | List to Sale | Price per Sq Ft |
|---|---|---|---|---|
| 11/24/2025 11/24/25 | Price Changed | $599,990 | -1.6% | $188 / Sq Ft |
| 10/06/2025 10/06/25 | Price Changed | $610,000 | -2.4% | $191 / Sq Ft |
| 09/18/2025 09/18/25 | Price Changed | $625,000 | -0.8% | $196 / Sq Ft |
| 09/05/2025 09/05/25 | Price Changed | $630,000 | -1.9% | $197 / Sq Ft |
| 06/28/2025 06/28/25 | For Sale | $642,500 | -- | $201 / Sq Ft |
Purchase History
| Date | Type | Sale Price | Title Company |
|---|---|---|---|
| Quit Claim Deed | -- | None Listed On Document | |
| Special Warranty Deed | $356,680 | Heritage Title Co |
Mortgage History
| Date | Status | Loan Amount | Loan Type |
|---|---|---|---|
| Previous Owner | $356,680 | VA |
Source: IRES MLS
MLS Number: 1040647
APN: R5284108
- 6829 Juniper Ct
- 7998 Angel View Dr
- 7007 Todd Ct
- 7008 Kali Ct
- 108 Wake St
- 7990 Wisdom Ct
- 303 Linden St
- 0 Tipple Pkwy Unit 1028173
- 207 Linden St
- 200 Hawthorn St
- 601 5th St
- 7201 Aspen Brook Ave
- Rainier Plan at Hidden Creek
- Silverthorne Plan at Hidden Creek
- Newport Plan at Hidden Creek
- Conifer Plan at Hidden Creek
- Denali Plan at Hidden Creek
- Willow Plan at Hidden Creek
- Sierra Plan at Hidden Creek
- Antero Plan at Hidden Creek
- 6829 Juniper Ct
- 7203 Dolores Ave
- 7211 Dolores Ave
- 7215 Dolores Ave
- 7212 Dolores Ave
- 7303 Dolores Ave
- 7307 Dolores Ave
- 408 Dunmire St Unit Apartment B
- 366 Berwick Ave
- 173 Buchanan Ave
- 1123 Huntington Ave
- 3310 Quicksilver Rd
- 4347 Rangeview Cir
- 10818 Cimarron St Unit 1202
- 10767 Cimarron St
- 6245 Oak Meadows Blvd
- 10670 Jake Jabs Blvd
- 10670 Jake Jabs Blvd Unit 1211
- 10670 Jake Jabs Blvd Unit 3303
- 10670 Jake Jabs Blvd Unit 1311
