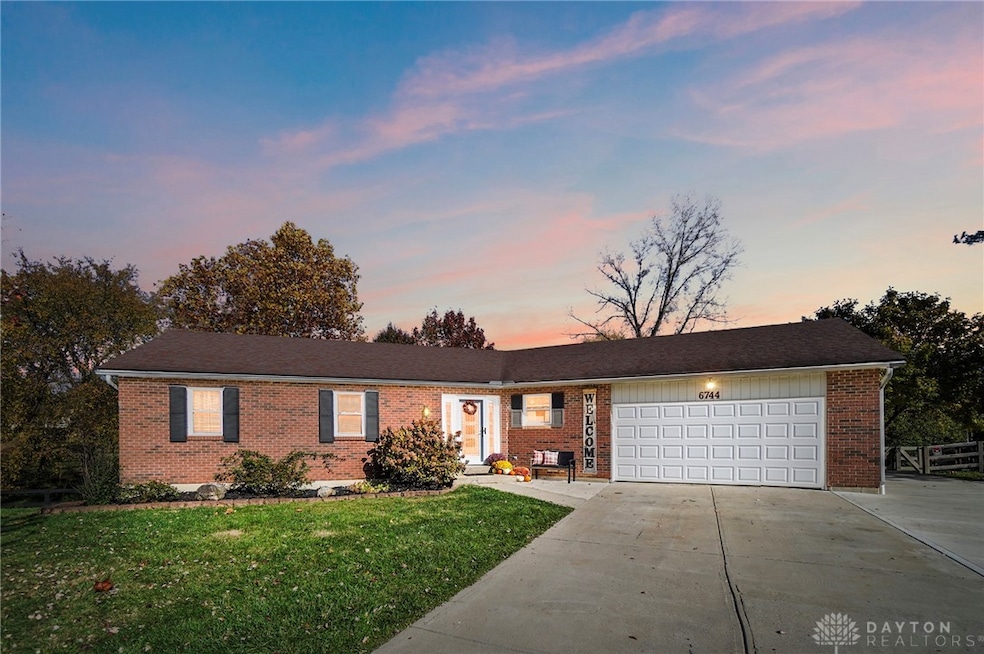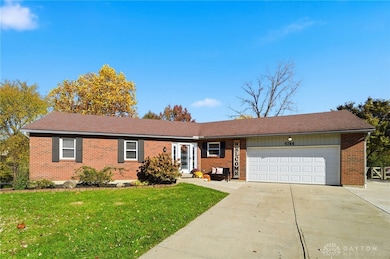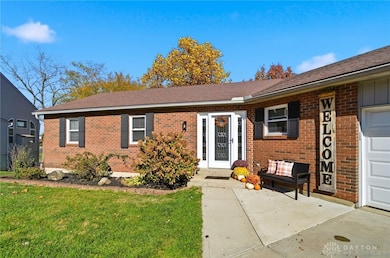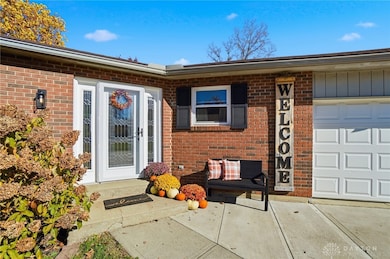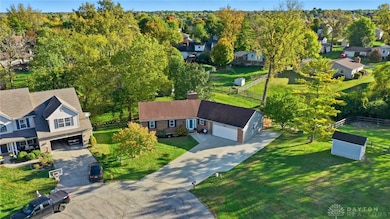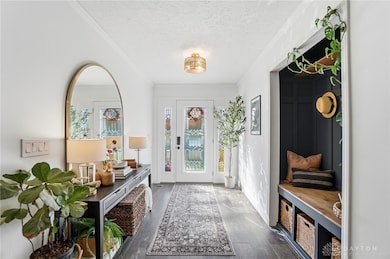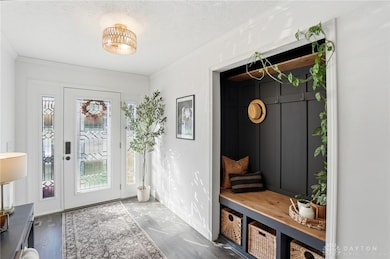6744 Netherland Ct Liberty Township, OH 45044
Estimated payment $2,708/month
Highlights
- Barn
- Deck
- 2 Fireplaces
- Woodland Elementary School Rated A-
- Wood Burning Stove
- Combination Kitchen and Living
About This Home
Welcome to your dream home! This immaculate ranch with a walkout basement offers the perfect blend of modern luxury and everyday functionality. Step inside to a completely refreshed first floor featuring brand-new windows, luxury vinyl flooring, an upgraded entry door and sliding glass door, and new interior doors throughout. The custom-designed kitchen is a true standout, showcasing waterfall quartz countertops, a workstation sink, touch-activated faucet, microwave drawer, and state-of-the-art LG IQ stove. Cooking and entertaining have never looked better! The spacious primary bedroom easily fits a king-size suite and includes a private pocket-door entrance to the freshly updated bathroom, a stylish retreat, with a waterfall shower and sleek, wall-mounted vanity. Head downstairs to the fully finished, bone-dry walkout basement, newly completed from top to bottom! Enjoy plush carpet, custom board-and-batten wall paneling, a brand-new full bath, and a versatile workshop space that could be transformed into a home gym, office, or additional living area. Comfort is ensured year-round with the newly installed HVAC system. Outside, the extended driveway leads to the attached two-car garage, with even more surprises just beyond. A massive 32x16 workshop, built in 2024 and featuring a high loft, is ideal for hobbies, storage, or creative projects. The large, fully fenced backyard provides privacy and space to relax, play, or entertain. This home sits in a wonderful neighborhood, which has access to a community pool, a kiddie pool, a snack-shack and a spacious clubhouse. The pool is fully staffed by trained lifeguards during the summer months. Located just 5 minutes from the vibrant Liberty Center. Families will love the close proximity to a YMCA and a newly built library. With meticulous updates and thoughtful design throughout, this exceptional home is truly move-in ready. Don’t miss your chance to make it yours, come see it today and fall in love!
Listing Agent
Keller Williams Advisors Rlty Brokerage Phone: 9372072546 License #2016005416 Listed on: 11/08/2025

Co-Listing Agent
Keller Williams Advisors Rlty Brokerage Phone: 9372072546 License #2023006594
Home Details
Home Type
- Single Family
Est. Annual Taxes
- $4,330
Year Built
- 1987
Lot Details
- 0.52 Acre Lot
- Fenced
HOA Fees
- $33 Monthly HOA Fees
Parking
- 2 Car Attached Garage
Home Design
- Brick Exterior Construction
Interior Spaces
- 2,808 Sq Ft Home
- 1-Story Property
- Ceiling Fan
- 2 Fireplaces
- Wood Burning Stove
- Wood Burning Fireplace
- Double Pane Windows
- Combination Kitchen and Living
- Fire and Smoke Detector
Kitchen
- Range
- Microwave
- Quartz Countertops
- Disposal
Bedrooms and Bathrooms
- 4 Bedrooms
- Bathroom on Main Level
- 3 Full Bathrooms
Finished Basement
- Walk-Out Basement
- Basement Fills Entire Space Under The House
Utilities
- Central Air
- Heating Available
- High Speed Internet
Additional Features
- Deck
- Barn
Community Details
- Association fees include clubhouse, playground, pool(s)
- Dutchland Woods Subdivision
Listing and Financial Details
- Property Available on 11/8/25
- Assessor Parcel Number D2020094000023
Map
Home Values in the Area
Average Home Value in this Area
Tax History
| Year | Tax Paid | Tax Assessment Tax Assessment Total Assessment is a certain percentage of the fair market value that is determined by local assessors to be the total taxable value of land and additions on the property. | Land | Improvement |
|---|---|---|---|---|
| 2024 | $4,330 | $111,040 | $15,550 | $95,490 |
| 2023 | $4,277 | $111,040 | $15,550 | $95,490 |
| 2022 | $3,999 | $79,390 | $15,550 | $63,840 |
| 2021 | $3,883 | $79,390 | $15,550 | $63,840 |
| 2020 | $3,984 | $79,390 | $15,550 | $63,840 |
| 2019 | $6,166 | $64,010 | $15,620 | $48,390 |
| 2018 | $3,589 | $64,010 | $15,620 | $48,390 |
| 2017 | $3,645 | $64,010 | $15,620 | $48,390 |
| 2016 | $3,290 | $57,240 | $15,620 | $41,620 |
| 2015 | $3,290 | $57,240 | $15,620 | $41,620 |
| 2014 | $3,330 | $57,240 | $15,620 | $41,620 |
| 2013 | $3,330 | $55,960 | $11,540 | $44,420 |
Property History
| Date | Event | Price | List to Sale | Price per Sq Ft |
|---|---|---|---|---|
| 11/14/2025 11/14/25 | Pending | -- | -- | -- |
| 11/08/2025 11/08/25 | For Sale | $439,000 | -- | $156 / Sq Ft |
Purchase History
| Date | Type | Sale Price | Title Company |
|---|---|---|---|
| Warranty Deed | $206,000 | None Available | |
| Deed | $92,000 | -- |
Mortgage History
| Date | Status | Loan Amount | Loan Type |
|---|---|---|---|
| Open | $123,000 | New Conventional |
Source: Dayton REALTORS®
MLS Number: 947422
APN: D2020-094-000-023
- 6785 Netherland Ct
- 6921 Woodland View Dr
- 6895 Dutchland Blvd
- 6691 Netherland Dr
- 6951 Ash Creek Ct
- 7228 Shady Hollow Ln
- 7147 Wilhelmina Dr
- 6548 Tulip Ln
- 2 Edam Ct
- 7109 Maple Creek Dr
- 6335 Dewberry Ct
- 6701 Maud Hughes Rd
- 6821 Cincinnati Dayton Rd
- 7232 Eaglestone Ct
- 7078 Lakota Ridge Dr
- 6380 Castle Hill Dr
- 7162 Wyandot Ln
- 7560 Shawnee Ln
- 6713 Harbour Town Dr
- 7420 Kennesaw Dr
