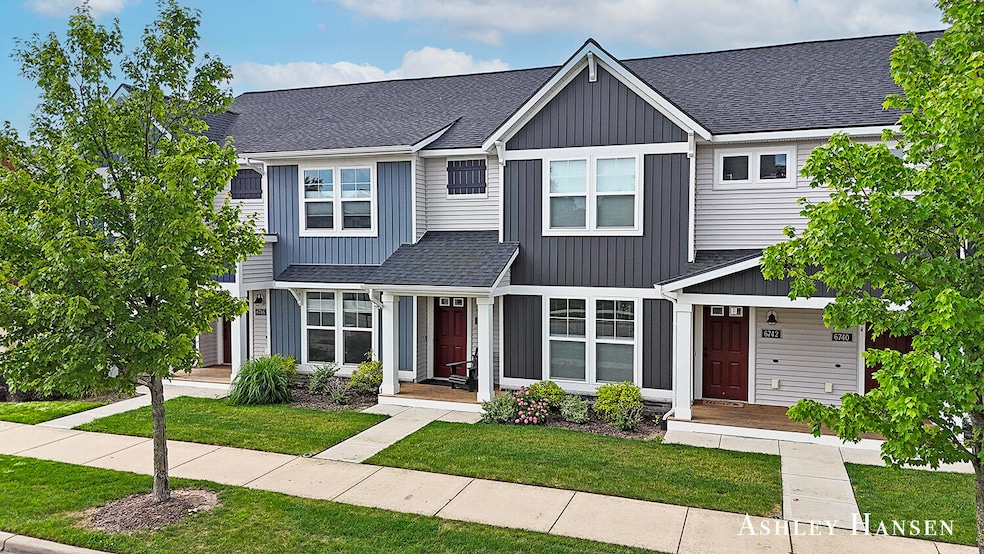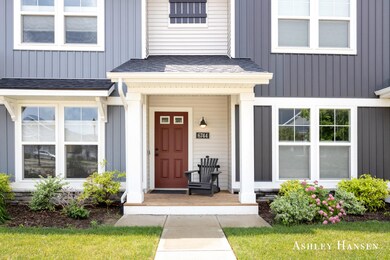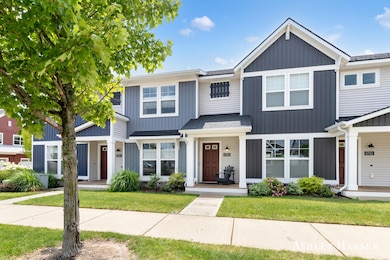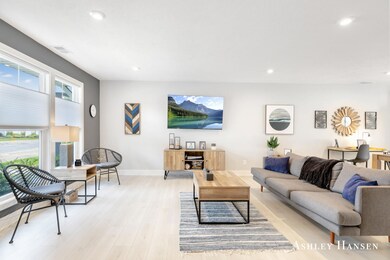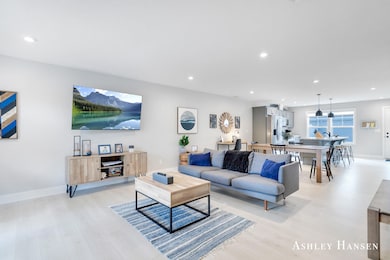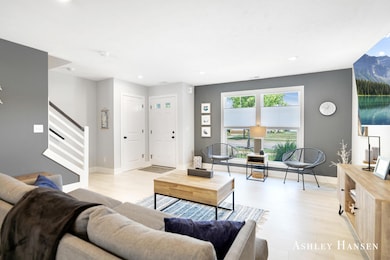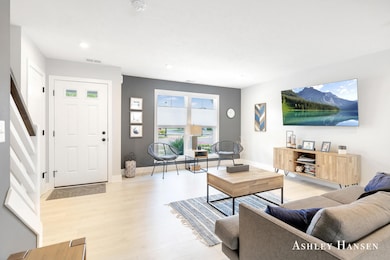
6744 Promenade St NE Unit 26 Rockford, MI 49341
Estimated payment $2,639/month
Highlights
- Contemporary Architecture
- 2 Car Detached Garage
- SEER Rated 13+ Air Conditioning Units
- Crestwood Elementary School Rated A-
- Eat-In Kitchen
- Patio
About This Home
This stylish 3-bedroom, 2.5-bath townhouse offers the perfect blend of comfort & convenience in the highly sought-after Rockford School District.Step inside to an open-concept main floor featuring durable vinyl plank flooring, abundant natural light, & a layout that's ideal for entertaining.The kitchen includes center island, pantry, & stainless steel appliances.Just off the kitchen, enjoy your own private stamped concrete patio w/privacy fencing, perfect for outdoor dining or relaxing. 2-stall garage adds extra convenience.Upstairs, you'll find a spacious primary suite w/ a private bath & walk-in closet, along with two additional bedrooms—both with walk-in closets.A full bathroom & laundry area complete the upper level.Close to grocery store, restaurants, pickle ball courts, trails & mor
Property Details
Home Type
- Condominium
Est. Annual Taxes
- $6,227
Year Built
- Built in 2021
Lot Details
- Private Entrance
- Vinyl Fence
- Shrub
- Sprinkler System
- Back Yard Fenced
HOA Fees
- $325 Monthly HOA Fees
Parking
- 2 Car Detached Garage
- Rear-Facing Garage
- Garage Door Opener
Home Design
- Contemporary Architecture
- Slab Foundation
- Shingle Roof
- Vinyl Siding
Interior Spaces
- 1,572 Sq Ft Home
- 2-Story Property
- Low Emissivity Windows
- Insulated Windows
- Window Treatments
- Living Room
- Dining Area
Kitchen
- Eat-In Kitchen
- Range
- Microwave
- Dishwasher
- Kitchen Island
Flooring
- Carpet
- Laminate
Bedrooms and Bathrooms
- 3 Bedrooms
Laundry
- Laundry on upper level
- Dryer
- Washer
Outdoor Features
- Patio
Location
- Mineral Rights Excluded
- Interior Unit
Schools
- Crestwood Elementary School
- East Rockford Middle School
- Rockford High School
Utilities
- SEER Rated 13+ Air Conditioning Units
- SEER Rated 13-15 Air Conditioning Units
- Forced Air Heating and Cooling System
- Heating System Uses Natural Gas
- Tankless Water Heater
- Natural Gas Water Heater
- Water Softener Leased
- High Speed Internet
- Phone Available
- Cable TV Available
Community Details
Overview
- Association fees include water, trash, snow removal, sewer, lawn/yard care
- $975 HOA Transfer Fee
- Association Phone (616) 228-4792
- Town Square Condos
- Built by Eastbrook Homes
- Town Square Townhomes Subdivision
Pet Policy
- Pets Allowed
Map
Home Values in the Area
Average Home Value in this Area
Property History
| Date | Event | Price | Change | Sq Ft Price |
|---|---|---|---|---|
| 08/01/2025 08/01/25 | Pending | -- | -- | -- |
| 07/10/2025 07/10/25 | For Sale | $325,000 | +3.2% | $207 / Sq Ft |
| 11/29/2024 11/29/24 | Sold | $315,000 | -1.5% | $208 / Sq Ft |
| 11/07/2024 11/07/24 | Pending | -- | -- | -- |
| 09/20/2024 09/20/24 | For Sale | $319,900 | -- | $212 / Sq Ft |
Similar Home in Rockford, MI
Source: Southwestern Michigan Association of REALTORS®
MLS Number: 25033853
- 6965 Myers Lake Ave NE
- 6725 Promenade St Unit 13
- 6745 Craftsman Square Dr NE
- 6851 Old Town Square Blvd Unit 36436280
- 6851 Old Town Square Blvd Unit 36442515
- 7034 Verde Vista Dr NE
- 7191 Belding Rd NE
- 6574 Gran Via Dr NE
- 6641 Laguna Vista Dr NE
- 6561 Laguna Vista Dr NE
- 6533 Cannon Farms Dr NE
- 7192 Wilkinson Dr NE
- 7164 Decosta Ct NE
- 6609 Knockadoon Dr
- 7438 Panners Lane Dr NE
- 7174 Loma Linda Dr NE
- 7253 Loma Linda Ct NE
- 7482 Decosta Dr NE
- 6450 Egypt Ridge Rd NE Unit 19
- Lot 2 5295 Belding Rd NE
