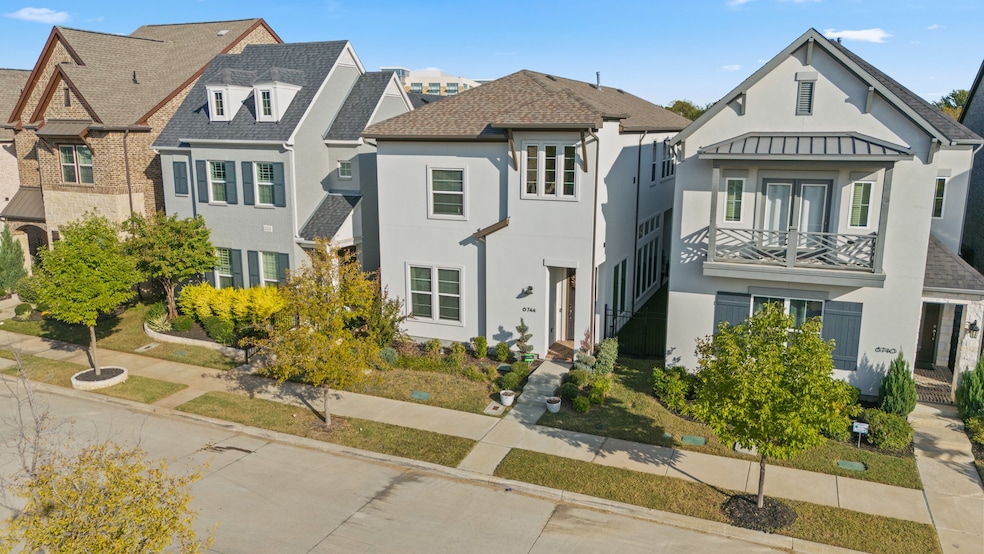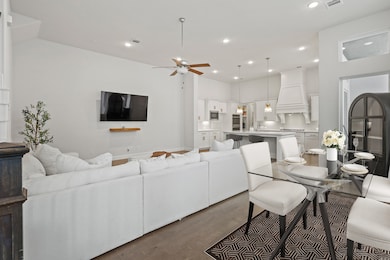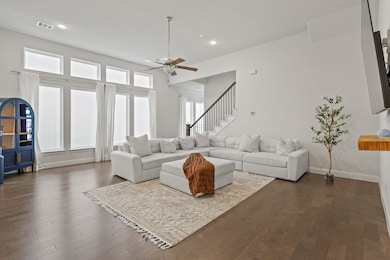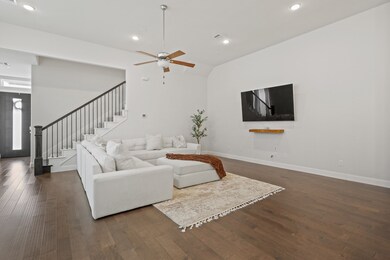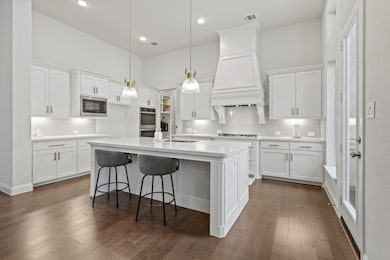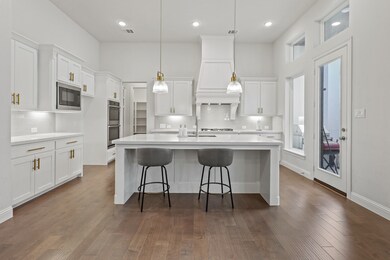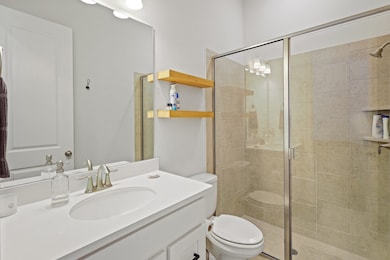6744 Verandah Way Irving, TX 75039
Las Colinas NeighborhoodHighlights
- 2 Car Attached Garage
- Tankless Water Heater
- High Speed Internet
- La Villita Elementary School Rated A-
About This Home
Welcome to this breathtaking two-story home, the ideal sanctuary for you and your family. As you enter, you’re greeted by a beautiful foyer adorned with warm hardwood floors, seamlessly transitioning into an open-concept living, dining, and kitchen area. Sunlight pours in through expansive windows, accentuating the exquisite upgrades throughout. The kitchen is a true centerpiece, featuring elegant white cabinetry, modern stainless steel appliances, and a generously sized island—perfect for both cooking and entertaining. Retreat to the spacious Primary Suite, which boasts a convenient attached laundry room, a stylishly updated bathroom, and a roomy closet for all your storage needs. Upstairs, you'll find a versatile flex space that can easily serve as a playroom, office, or home gym. The fourth bedroom features soaring vaulted ceilings and large windows that invite an abundance of natural light. Conveniently located near DFW and Lovefield airports, major highways, shopping, dining, and excellent schools, this home is a must-see!
Home Details
Home Type
- Single Family
Est. Annual Taxes
- $12,111
Year Built
- Built in 2020
Lot Details
- 3,223 Sq Ft Lot
HOA Fees
- $100 Monthly HOA Fees
Parking
- 2 Car Attached Garage
- Garage Door Opener
Interior Spaces
- 2,723 Sq Ft Home
- 2-Story Property
- Fireplace Features Masonry
Kitchen
- Dishwasher
- Disposal
Bedrooms and Bathrooms
- 4 Bedrooms
- 4 Full Bathrooms
Schools
- La Villita Elementary School
- Ranchview High School
Utilities
- Tankless Water Heater
- High Speed Internet
- Cable TV Available
Listing and Financial Details
- Residential Lease
- Property Available on 5/15/25
- Tenant pays for all utilities
- Legal Lot and Block 8 / B
- Assessor Parcel Number 325384800B0080000
Community Details
Overview
- Association fees include management
- Cma Management Association
- Terraces Las Colinas Residenti Subdivision
Pet Policy
- No Pets Allowed
Map
Source: North Texas Real Estate Information Systems (NTREIS)
MLS Number: 20937157
APN: 325384800B0080000
- 555 Via Amalfi Unit 205
- 555 Via Amalfi Unit 206
- 511 Cobblestone Ln
- 6491 Las Colinas Blvd
- 6462 Riviera Dr
- 573 W Royal Ln
- 211 Guadalupe Dr
- 108 Guadalupe Dr
- 112 Aransas Dr
- 303 San Marcos Dr
- 111 San Bernard Dr
- 1009 Plum Dr
- 7412 Sugar Maple Dr
- 6939 Deseo
- 2008 Boxwood Dr
- 6831 Deseo
- 7300 Boxwood Ct
- 7409 Bradford Pear Dr
- 6839 Verde
- SWC I-635 & Camino Lago
- 636 Courtyard Ln
- 6491 Las Colinas Blvd
- 6445 Love Dr
- 527 W Royal Ln
- 7119 Paluxy Dr
- 6306 N Macarthur Blvd
- 211 Guadalupe Dr
- 7300 Parkridge Blvd
- 6646 Deleon St
- 116 San Bernard Dr
- 111 San Bernard Dr
- 7039 Comal Dr
- 7031 Comal Dr
- 800 W Royal Ln
- 1000 San Jacinto Dr
- 146 Rolling Fork Bend
- 6619 Escondido St
- 6401 Escena Blvd
- 6225 Love Dr
- 6901 State Highway 161
