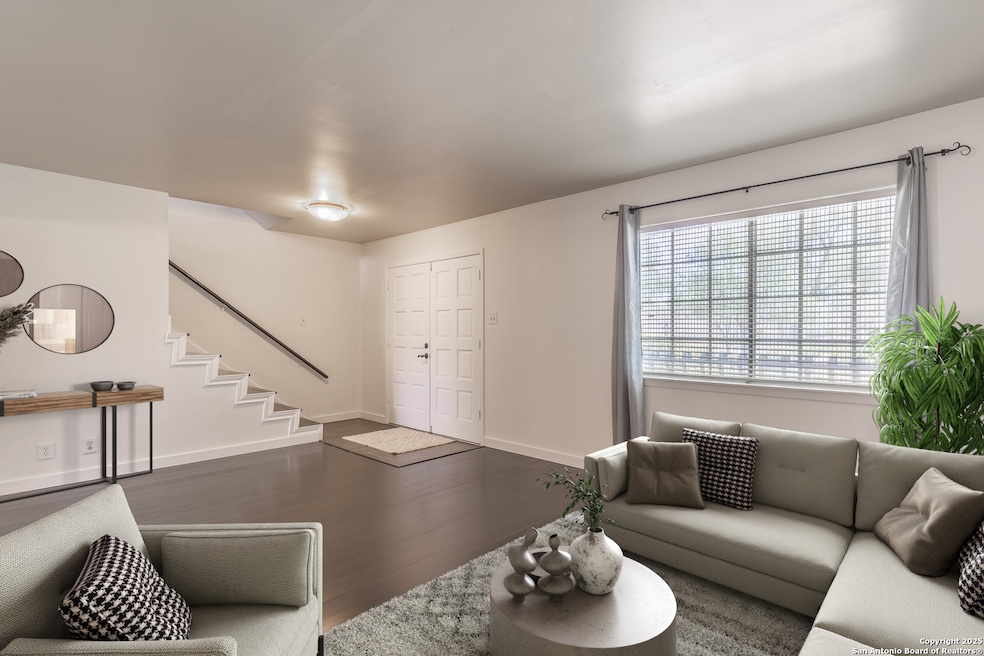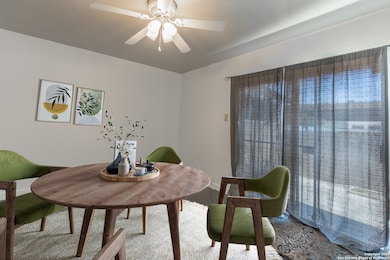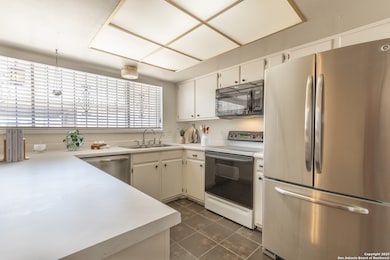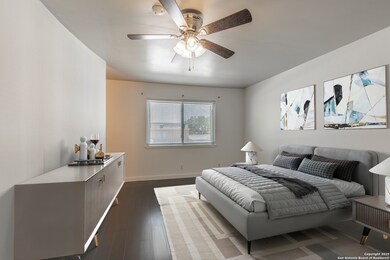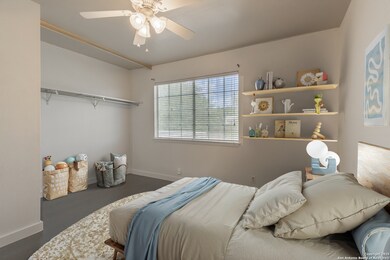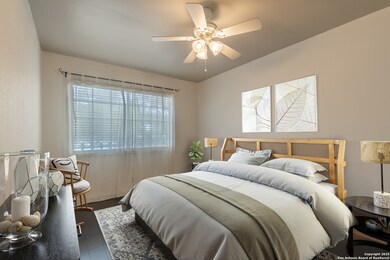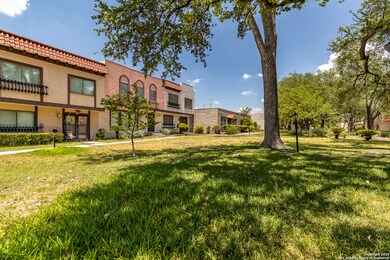6746 Crown Ridge San Antonio, TX 78239
Royal Ridge NeighborhoodHighlights
- Mature Trees
- Walk-In Closet
- Central Heating and Cooling System
- Wood Flooring
- Outdoor Storage
- Combination Dining and Living Room
About This Home
Amazing two-story townhome with three large bedrooms and 2 1/2 baths in a quiet, northeast side, peaceful park-like setting of a gated community. Enjoy long, quiet walks under several acres of mature trees any time of day. The home comes with two covered parking spaces. Nice, large living and dining areas to entertain or venture out into your private back patio to host a small gathering or BBQ. The upstairs master's suite does not share any neighboring walls for added peace and quiet with two vanities and his and her closets. A must see!
Listing Agent
Ashley Nicholson
The Agency Texas, Inc. Listed on: 01/29/2025
Home Details
Home Type
- Single Family
Est. Annual Taxes
- $3,967
Year Built
- Built in 1973
Lot Details
- 1,699 Sq Ft Lot
- Fenced
- Mature Trees
Home Design
- Slab Foundation
- Tile Roof
- Stucco
Interior Spaces
- 1,750 Sq Ft Home
- 2-Story Property
- Ceiling Fan
- Window Treatments
- Combination Dining and Living Room
- Wood Flooring
- Washer Hookup
Kitchen
- Stove
- Microwave
Bedrooms and Bathrooms
- 3 Bedrooms
- Walk-In Closet
Outdoor Features
- Exterior Lighting
- Outdoor Storage
Schools
- Royal Rdg Elementary School
- Roosevelt High School
Utilities
- Central Heating and Cooling System
- Phone Available
- Cable TV Available
Community Details
- Crownridge Subdivision
Listing and Financial Details
- Assessor Parcel Number 137840000170
Map
Source: San Antonio Board of REALTORS®
MLS Number: 1838165
APN: 13784-000-0170
- 6739 Crown Ridge
- 6750 Crown Ridge
- 6810 Crown Ridge
- 6659 Crown Ridge Unit 6659
- 6655 Crown Ridge
- 6130 Royal Point
- 10810 Antares Forest
- 6007 Royal Point
- 6035 Royal Breeze
- 6019 Royal Breeze
- 6406 Indigo Forest
- 6135 Royal Ridge
- 10431 Grand Park
- 6027 Royal Ridge
- 10803 Royal Bluff
- 10316 Royal Meadows
- 5835 Royal Club
- 6422 Ithaca Falls
- 6430 Ithaca Falls
- 6514 Ithaca Falls
- 10819 Crown View Dr
- 6134 Royal Point Dr
- 6000 Randolph Blvd Unit 1005.1409726
- 6000 Randolph Blvd Unit 41305.1409731
- 6000 Randolph Blvd Unit 1610.1409729
- 6000 Randolph Blvd Unit 710.1409727
- 6000 Randolph Blvd Unit 712.1409728
- 6000 Randolph Blvd Unit 1011.1409732
- 6000 Randolph Blvd Unit 222.1409724
- 6000 Randolph Blvd Unit 415.1409733
- 6000 Randolph Blvd Unit 38303.1409725
- 6000 Randolph Blvd Unit 1606.1409730
- 6000 Randolph Blvd
- 6122 Royal Breeze
- 10810 Antares Forest
- 10815 Indigo Creek
- 6019 Royal Breeze
- 6423 Ithaca Forest
- 6502 Ithaca Falls
- 5864 Royal Ridge
