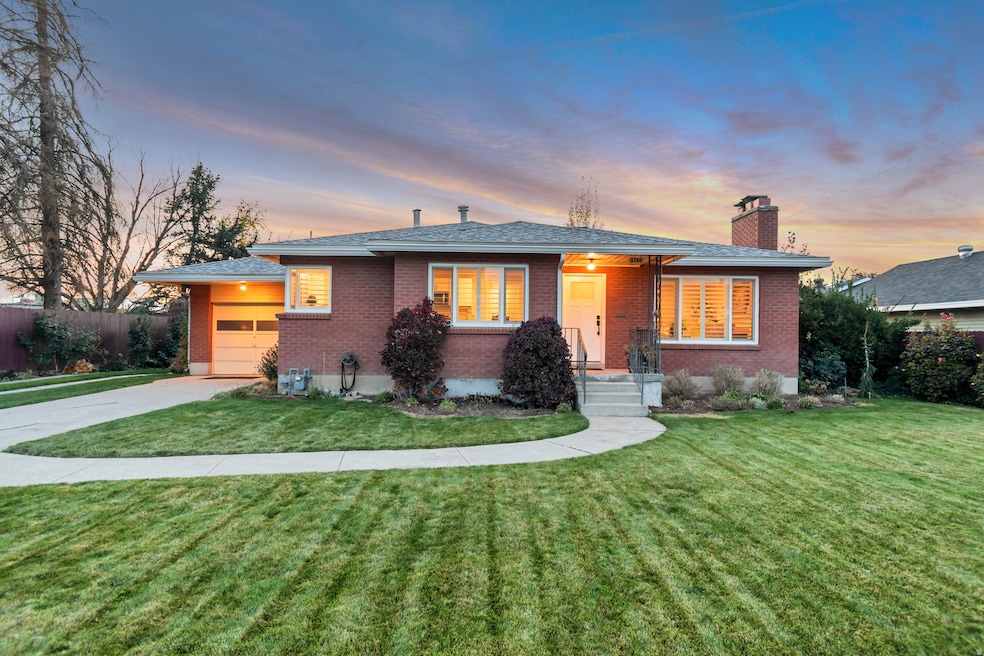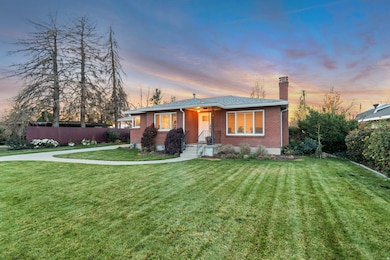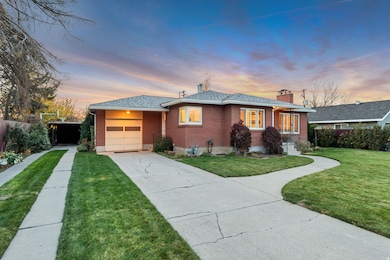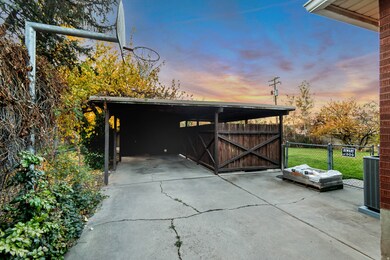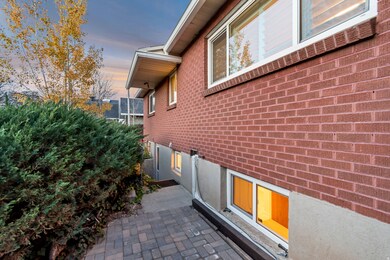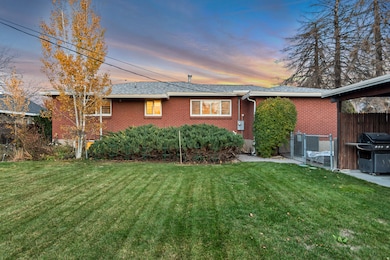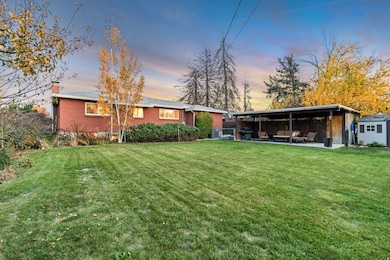6746 S 100 E Midvale, UT 84047
Estimated payment $3,319/month
Highlights
- Popular Property
- RV or Boat Parking
- Mature Trees
- Hillcrest High School Rated A-
- Updated Kitchen
- Mountain View
About This Home
Fresh on the market and move in ready! Ask about our Mortgage Interest Rate as low as 4.99%. This clean, one owner, all brick rambler sits in a prime area of the Salt Lake valley. This home has been in the family since it was built in the 50s. You get curb appeal, well maintained landscaping, remodeled upper floor with two spacious bedrooms and a full bath. Downstairs you have a large storage area that holds the utility room and a laundry. You have an optional one bedroom, full bath ADU in the basement as well. This includes a separate entrance, kitchen, and family room with its own laundry. Carport and garage parking make this a great setup for any arrangement. Inside you will enjoy upgrades like the original hardwood flooring that has been completely refinished, plantation shutters, granite countertops, recessed lighting, new doors and crown moulding. Don't miss the hidden extras like brand new HVAC systems, new roof, central vacuum and new windows. You will want to spend every summer night under the covered patio in this private and spacious back yard. Fully fenced and landscaped with an automatic sprinkler. Minutes away from freeway access, shopping, medical and restaurants. Airport and ski resorts are 10 minutes away. Plenty of storage in the basement, garage and shed. Ask to see it today!
Home Details
Home Type
- Single Family
Est. Annual Taxes
- $2,580
Year Built
- Built in 1955
Lot Details
- 0.27 Acre Lot
- Property is Fully Fenced
- Landscaped
- Secluded Lot
- Sprinkler System
- Mature Trees
- Pine Trees
- Property is zoned Single-Family
Parking
- 1 Car Garage
- 4 Open Parking Spaces
- 1 Carport Space
- RV or Boat Parking
Home Design
- Rambler Architecture
- Brick Exterior Construction
Interior Spaces
- 2,216 Sq Ft Home
- 2-Story Property
- Crown Molding
- Recessed Lighting
- 2 Fireplaces
- Double Pane Windows
- Plantation Shutters
- Blinds
- Den
- Mountain Views
- Electric Dryer Hookup
Kitchen
- Updated Kitchen
- Granite Countertops
- Disposal
Flooring
- Wood
- Carpet
- Tile
Bedrooms and Bathrooms
- 3 Bedrooms | 2 Main Level Bedrooms
- 2 Full Bathrooms
Basement
- Basement Fills Entire Space Under The House
- Exterior Basement Entry
Outdoor Features
- Covered Patio or Porch
- Storage Shed
Additional Homes
- Accessory Dwelling Unit (ADU)
Schools
- East Midvale Elementary School
- Midvale Middle School
- Hillcrest High School
Utilities
- Forced Air Heating and Cooling System
- Natural Gas Connected
Community Details
- No Home Owners Association
- Twin Peaks Subdivision
Listing and Financial Details
- Assessor Parcel Number 22-19-302-020
Map
Home Values in the Area
Average Home Value in this Area
Tax History
| Year | Tax Paid | Tax Assessment Tax Assessment Total Assessment is a certain percentage of the fair market value that is determined by local assessors to be the total taxable value of land and additions on the property. | Land | Improvement |
|---|---|---|---|---|
| 2025 | $2,581 | $440,200 | $180,900 | $259,300 |
| 2024 | $2,581 | $423,700 | $170,700 | $253,000 |
| 2023 | $2,257 | $367,200 | $162,200 | $205,000 |
| 2022 | $2,360 | $375,000 | $135,200 | $239,800 |
| 2021 | $2,102 | $285,600 | $124,800 | $160,800 |
| 2020 | $2,080 | $267,500 | $97,400 | $170,100 |
| 2019 | $1,968 | $246,500 | $91,900 | $154,600 |
| 2018 | $2,083 | $263,900 | $91,900 | $172,000 |
| 2017 | $1,935 | $235,600 | $91,900 | $143,700 |
| 2016 | $1,866 | $220,300 | $91,900 | $128,400 |
| 2015 | $1,703 | $197,700 | $90,000 | $107,700 |
| 2014 | $1,740 | $197,300 | $91,000 | $106,300 |
Property History
| Date | Event | Price | List to Sale | Price per Sq Ft |
|---|---|---|---|---|
| 11/12/2025 11/12/25 | For Sale | $589,000 | -- | $266 / Sq Ft |
Purchase History
| Date | Type | Sale Price | Title Company |
|---|---|---|---|
| Interfamily Deed Transfer | -- | None Available |
Source: UtahRealEstate.com
MLS Number: 2122470
APN: 22-19-302-020-0000
- 24 W Lester Ave Unit C11
- 20 W Lester Ave Unit 24
- 182 E 6790 S
- 34 W Lester Ave Unit E28
- 24 W Malstrom Ct
- 66 W Lester Ave Unit K21
- 6954 S 85 E
- 6837 S 75 W
- 266 E Vaughn Ln Unit 18
- 6719 S Vaughn Ln Unit 10
- 272 E Vaughn Ln Unit 17
- 6721 S Vaughn Ln Unit 11
- 276 E Vaughn Ln Unit 16
- 283 E Vaughn Ln Unit 12
- Ridgewood A Plan at Trailside Reserve
- Ridgewood B Plan at Trailside Reserve
- 285 E Vaughn Ln Unit 13
- 289 E Vaughn Ln Unit 14
- 293 E Vaughn Ln Unit 15
- 7045 S 65 E
- 135 W Plum Tree Ln
- 76 W Lester Avenue 6790 S
- 6960 S State St
- 7205-7299 S Apple Honey Ln
- 6241 S 440 E Unit BSMT
- 632 E 6400 S
- 7400 S State St
- 6799 S Sun Rock Cove
- 7304 S Cottonwood W
- 7525 Birch St
- 7531 S Birch St W
- 7351 S Catalpa St
- 6600 S 900 St E
- 579 E Connie Dr
- 103 Arkansas St
- 7690 S Center Square
- 5736 S Sagewood Dr Unit 2
- 80 E 7800 S
- 837 E Chadds Ford Ln
- 942 E North Union Ave
