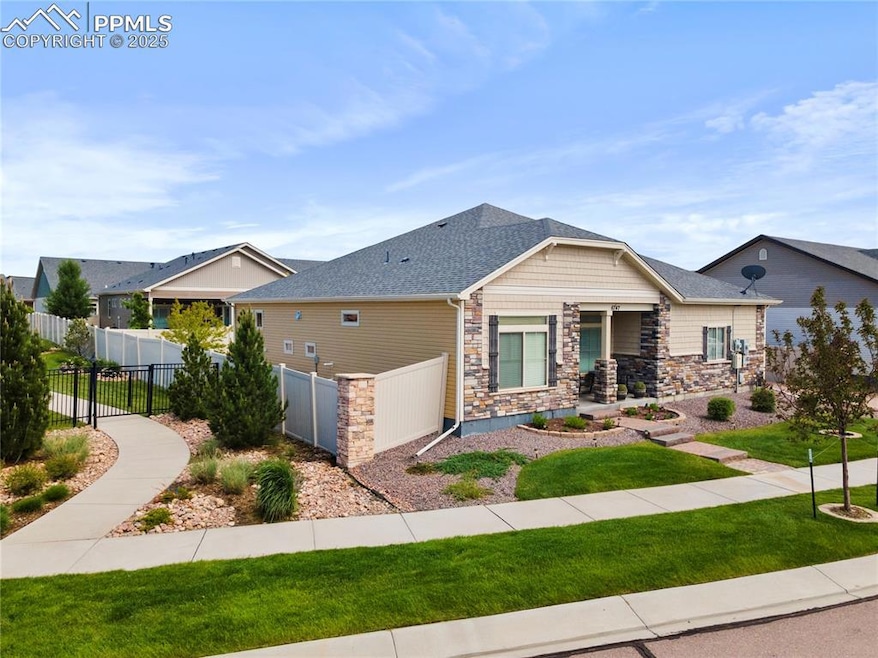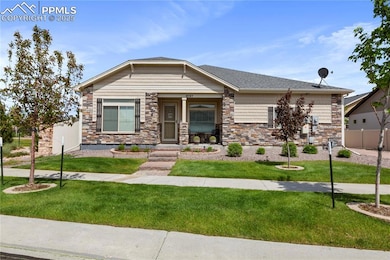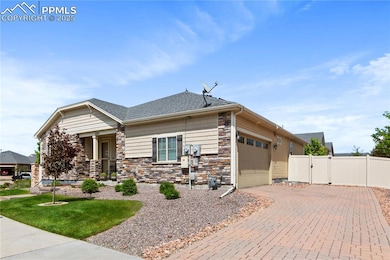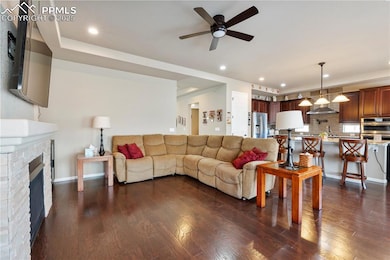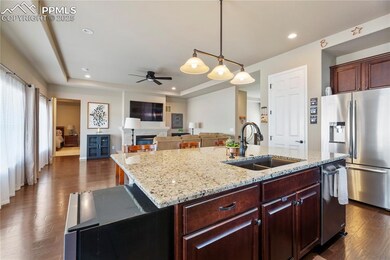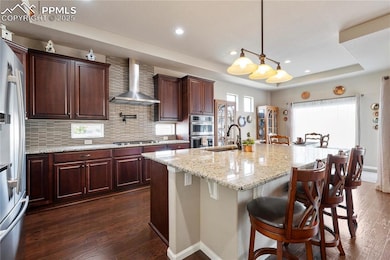6747 Golden Briar Ln Colorado Springs, CO 80927
Banning Lewis Ranch NeighborhoodEstimated payment $3,471/month
Highlights
- Fitness Center
- Home Energy Rating Service (HERS) Rated Property
- Property is near a park
- Solar Power System
- Clubhouse
- Ranch Style House
About This Home
Welcome home to this amazing 3 bedroom 3 bathroom 2 car garage home in the exceptional Banning Lewis Ranch community! This home has all the amenities you could want! Located right next to a beautiful community park, this home is nicely xeriscaped for easy maintenance! Step inside to find beautiful engineered hardwood floors throughout the living areas of the main level! Notice the beautiful custom tile backsplash in the gorgeous gourmet cooks kitchen! Convenient pot filler located at the natural gas cooktop! Separate wall oven and convention microwave! Tons of upgraded granite counters! Great sized kitchen island is super for entertaining and sharing a cozy meal! All stainless steel appliances are included! Notice the separate dining room adjacent to the kitchen and walkout to the expansive patio and fully xeriscaped backyard! Head back inside to the lovely living room with cozy gas fireplace! Enjoy touring the large master suite with ensuite bathroom and huge walk-in closet! There is one additional nice sized bedroom and full bathroom on this level and a separate laundry room with laundry sink and folding area! Head to the lower level to find 9 foot ceilings, an additional bedroom and full bathroom as well as your huge family room and tons of unfinished space for additional storage, workout area or future build out plans! 8' doors throughout the main level! This home has solar for low utility bills and will be paid for at closing! Bring your pickiest buyers, there is nothing left to do here but move in!
Listing Agent
Keller Williams Clients Choice Realty Brokerage Phone: 719-535-0355 Listed on: 06/12/2025

Home Details
Home Type
- Single Family
Est. Annual Taxes
- $4,669
Year Built
- Built in 2018
Lot Details
- 7,270 Sq Ft Lot
- Back Yard Fenced
- Landscaped
- Level Lot
Parking
- 2 Car Attached Garage
- Garage Door Opener
- Driveway
Home Design
- Ranch Style House
- Shingle Roof
- Stone Siding
- Masonite
Interior Spaces
- 3,232 Sq Ft Home
- Ceiling height of 9 feet or more
- Gas Fireplace
- Great Room
- Basement Fills Entire Space Under The House
Kitchen
- Self-Cleaning Oven
- Plumbed For Gas In Kitchen
- Microwave
- Dishwasher
- Disposal
Flooring
- Carpet
- Luxury Vinyl Tile
Bedrooms and Bathrooms
- 3 Bedrooms
Laundry
- Laundry Room
- Electric Dryer Hookup
Eco-Friendly Details
- Home Energy Rating Service (HERS) Rated Property
- Solar Power System
Outdoor Features
- Covered Patio or Porch
Location
- Property is near a park
- Property is near public transit
- Property near a hospital
- Property is near schools
- Property is near shops
Utilities
- Forced Air Heating and Cooling System
- Heating System Uses Natural Gas
- 220 Volts in Kitchen
- Phone Available
Community Details
Overview
- Association fees include common utilities, covenant enforcement, ground maintenance, management, snow removal, trash removal
- Greenbelt
Amenities
- Clubhouse
- Community Center
- Recreation Room
Recreation
- Tennis Courts
- Fitness Center
- Community Pool
- Park
- Dog Park
- Hiking Trails
- Trails
Map
Home Values in the Area
Average Home Value in this Area
Tax History
| Year | Tax Paid | Tax Assessment Tax Assessment Total Assessment is a certain percentage of the fair market value that is determined by local assessors to be the total taxable value of land and additions on the property. | Land | Improvement |
|---|---|---|---|---|
| 2025 | $4,669 | $36,780 | -- | -- |
| 2024 | $4,562 | $37,410 | $6,430 | $30,980 |
| 2023 | $4,562 | $37,410 | $6,430 | $30,980 |
| 2022 | $3,947 | $31,240 | $5,560 | $25,680 |
| 2021 | $4,045 | $32,140 | $5,720 | $26,420 |
| 2020 | $3,982 | $31,460 | $5,080 | $26,380 |
| 2019 | $2,301 | $18,270 | $5,080 | $13,190 |
| 2018 | $515 | $7,210 | $7,210 | $0 |
| 2017 | $0 | $240 | $240 | $0 |
Property History
| Date | Event | Price | Change | Sq Ft Price |
|---|---|---|---|---|
| 09/08/2025 09/08/25 | Price Changed | $570,000 | -0.9% | $176 / Sq Ft |
| 08/14/2025 08/14/25 | Price Changed | $575,000 | -0.9% | $178 / Sq Ft |
| 07/19/2025 07/19/25 | Price Changed | $580,000 | -0.9% | $179 / Sq Ft |
| 07/10/2025 07/10/25 | Price Changed | $585,000 | -0.8% | $181 / Sq Ft |
| 06/26/2025 06/26/25 | Price Changed | $590,000 | -0.8% | $183 / Sq Ft |
| 06/19/2025 06/19/25 | Price Changed | $595,000 | -0.8% | $184 / Sq Ft |
| 06/12/2025 06/12/25 | For Sale | $600,000 | -- | $186 / Sq Ft |
Purchase History
| Date | Type | Sale Price | Title Company |
|---|---|---|---|
| Warranty Deed | -- | None Available | |
| Warranty Deed | $453,643 | Assured Title Agency |
Mortgage History
| Date | Status | Loan Amount | Loan Type |
|---|---|---|---|
| Previous Owner | $326,000 | Future Advance Clause Open End Mortgage | |
| Previous Owner | $328,643 | New Conventional |
Source: Pikes Peak REALTOR® Services
MLS Number: 4119090
APN: 53103-10-001
- 6717 Golden Briar Ln
- 6693 Golden Briar Ln
- 6712 Golden Briar Ln
- 6652 Golden Briar Ln
- 6646 Golden Briar Ln
- 6765 Windbrook Ct
- 6701 Thicket Pass Ln
- 6689 Shadow Star Dr
- 6166 John Muir Trail
- 9247 Timberlake Loop
- 6407 Armdale Heights
- 6669 John Muir Trail
- 6898 Sedgerock Ln
- 6670 John Muir Trail
- 6263 Armdale Heights
- 6362 Lythmore Grove
- 9237 Delgany Point
- 6767 Backcountry Loop
- 6435 Dunleer Grove
- 6347 Melvick Point
- 6610 Shadow Star Dr
- 6153 Callan Dr
- 7238 Fauna Glen Dr
- 8356 Cypress Wood Dr
- 5692 Tramore Ct
- 9257 Mayflower Gulch Way
- 8073 Chardonnay Grove
- 7151 Mountain Spruce Dr
- 8199 Burl Wood Dr
- 7935 Shiloh Mesa Dr
- 7755 Adventure Way
- 7611 Menagerie Ln
- 7673 Jack Pine Grove
- 7684 Sand Lake Heights
- 7730 Mountain Laurel Dr
- 5812 Brennan Ave
- 7982 Martinwood Place
- 6529 Fowler Dr
- 7167 Black Spruce Heights Unit 7167
- 7704 Autumn Leaf Way
