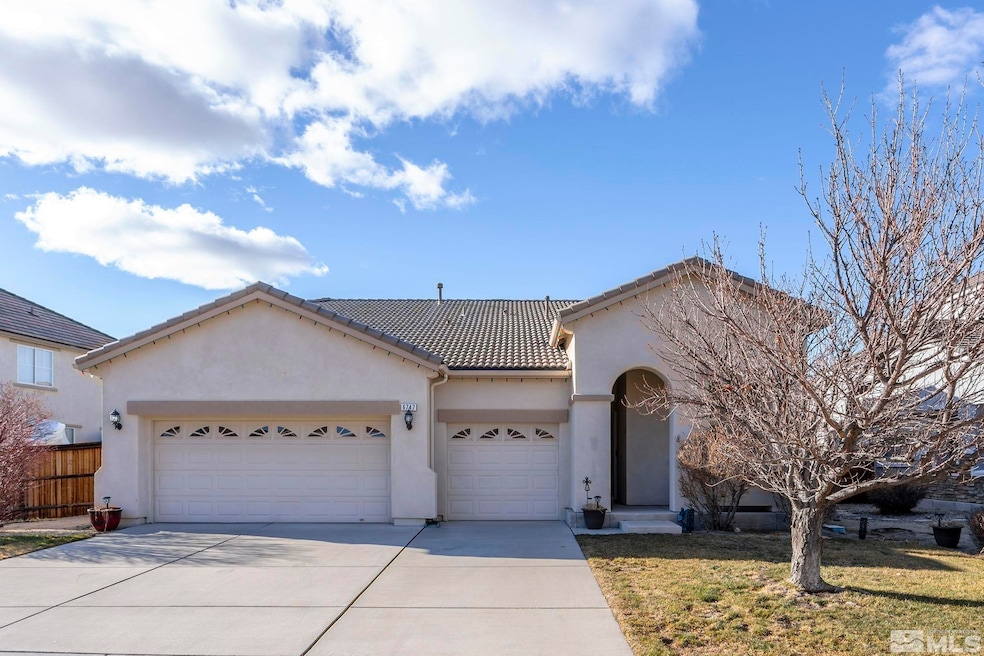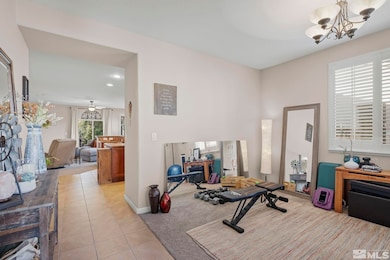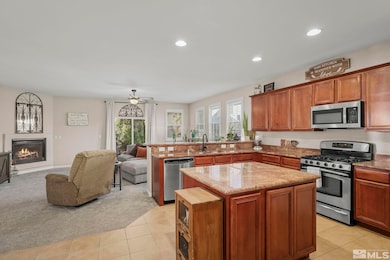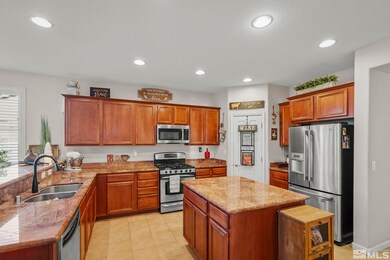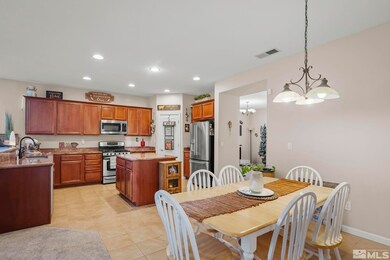
6747 Jaquenetta Dr Sparks, NV 89436
Pioneer Meadows NeighborhoodHighlights
- Home Office
- 3 Car Attached Garage
- Walk-In Closet
- Bohach Elementary School Rated A-
- Double Pane Windows
- 5-minute walk to Fireburst Park
About This Home
As of February 2025Located in the desirable community of Wingfield Springs, this beautiful single story, 3 bed, 2 bath,3 car garage home offers an open floorplan and comfortable living area. The bonus front room can be used for many purposes including but not limited to an office, craft area or a formal dining space! The primary suite has its own access to the backyard and offers two walk-in closets, double sinks, walk in shower and garden tub!, The backyard has a private covered patio but also offers lots of additional space for outside activities. The sideyard offers space for potential access to park recreational vehicles. Located just minutes from grocery, shopping, restaurants and Red Hawk Golf Course, this home combines the best of suburban living with easy access to the vibrant Reno-Sparks area.
Last Agent to Sell the Property
Chase International-Damonte License #BS.144513 Listed on: 01/09/2025

Home Details
Home Type
- Single Family
Est. Annual Taxes
- $2,787
Year Built
- Built in 2006
Lot Details
- 7,841 Sq Ft Lot
- Back Yard Fenced
- Landscaped
- Level Lot
- Front and Back Yard Sprinklers
- Sprinklers on Timer
- Property is zoned PD
HOA Fees
Parking
- 3 Car Attached Garage
- Garage Door Opener
Home Design
- Pitched Roof
- Tile Roof
- Stick Built Home
- Stucco
Interior Spaces
- 1,874 Sq Ft Home
- 1-Story Property
- Ceiling Fan
- Gas Log Fireplace
- Double Pane Windows
- Vinyl Clad Windows
- Blinds
- Family Room with Fireplace
- Living Room with Fireplace
- Combination Kitchen and Dining Room
- Home Office
- Crawl Space
- Fire and Smoke Detector
Kitchen
- Built-In Oven
- Gas Oven
- Gas Cooktop
- Microwave
- Dishwasher
- Kitchen Island
- Disposal
Flooring
- Carpet
- Ceramic Tile
Bedrooms and Bathrooms
- 3 Bedrooms
- Walk-In Closet
- 2 Full Bathrooms
- Dual Sinks
- Primary Bathroom includes a Walk-In Shower
- Garden Bath
Laundry
- Laundry Room
- Shelves in Laundry Area
Outdoor Features
- Patio
Schools
- John Bohach Elementary School
- Sky Ranch Middle School
- Spanish Springs High School
Utilities
- Refrigerated Cooling System
- Central Air
- Heating System Uses Natural Gas
- Gas Water Heater
Community Details
- $350 HOA Transfer Fee
- Terra West Association
- Maintained Community
- The community has rules related to covenants, conditions, and restrictions
Listing and Financial Details
- Home warranty included in the sale of the property
- Assessor Parcel Number 52816107
Ownership History
Purchase Details
Purchase Details
Home Financials for this Owner
Home Financials are based on the most recent Mortgage that was taken out on this home.Purchase Details
Home Financials for this Owner
Home Financials are based on the most recent Mortgage that was taken out on this home.Purchase Details
Purchase Details
Home Financials for this Owner
Home Financials are based on the most recent Mortgage that was taken out on this home.Purchase Details
Similar Homes in Sparks, NV
Home Values in the Area
Average Home Value in this Area
Purchase History
| Date | Type | Sale Price | Title Company |
|---|---|---|---|
| Bargain Sale Deed | -- | None Listed On Document | |
| Bargain Sale Deed | $549,000 | Stewart Title | |
| Bargain Sale Deed | $505,000 | First American Title | |
| Bargain Sale Deed | -- | None Listed On Document | |
| Bargain Sale Deed | $363,500 | North American Title Co | |
| Bargain Sale Deed | $1,375,500 | North American Title Co |
Mortgage History
| Date | Status | Loan Amount | Loan Type |
|---|---|---|---|
| Previous Owner | $439,200 | New Conventional | |
| Previous Owner | $23,988 | No Value Available | |
| Previous Owner | $479,750 | New Conventional | |
| Previous Owner | $810,000 | Reverse Mortgage Home Equity Conversion Mortgage | |
| Previous Owner | $205,000 | New Conventional | |
| Previous Owner | $245,100 | New Conventional | |
| Previous Owner | $275,000 | Unknown |
Property History
| Date | Event | Price | Change | Sq Ft Price |
|---|---|---|---|---|
| 02/14/2025 02/14/25 | Sold | $549,000 | 0.0% | $293 / Sq Ft |
| 01/14/2025 01/14/25 | Pending | -- | -- | -- |
| 01/09/2025 01/09/25 | For Sale | $549,000 | +8.7% | $293 / Sq Ft |
| 02/22/2024 02/22/24 | Sold | $505,000 | -4.5% | $269 / Sq Ft |
| 01/12/2024 01/12/24 | Pending | -- | -- | -- |
| 11/10/2023 11/10/23 | For Sale | $529,000 | -- | $282 / Sq Ft |
Tax History Compared to Growth
Tax History
| Year | Tax Paid | Tax Assessment Tax Assessment Total Assessment is a certain percentage of the fair market value that is determined by local assessors to be the total taxable value of land and additions on the property. | Land | Improvement |
|---|---|---|---|---|
| 2025 | $2,787 | $129,917 | $36,540 | $93,377 |
| 2024 | $2,787 | $127,583 | $33,635 | $93,948 |
| 2023 | $2,707 | $137,621 | $37,030 | $100,591 |
| 2022 | $2,623 | $115,036 | $31,535 | $83,501 |
| 2021 | $2,547 | $108,734 | $25,830 | $82,904 |
| 2020 | $2,475 | $108,857 | $25,935 | $82,922 |
| 2019 | $2,403 | $104,433 | $24,780 | $79,653 |
| 2018 | $2,329 | $96,163 | $18,270 | $77,893 |
| 2017 | $2,263 | $95,201 | $17,325 | $77,876 |
| 2016 | $2,205 | $95,290 | $15,785 | $79,505 |
| 2015 | $2,206 | $93,935 | $14,875 | $79,060 |
| 2014 | $2,139 | $69,888 | $12,495 | $57,393 |
| 2013 | -- | $57,816 | $10,780 | $47,036 |
Agents Affiliated with this Home
-
L
Seller's Agent in 2025
Lindsey Baker
Chase International-Damonte
-
K
Buyer's Agent in 2025
Kathleen Knuf-Felte
Ferrari-Lund Real Estate Reno
-
L
Seller's Agent in 2024
Lyndi Newbry, MBA
Berkshire Hathaway HomeService
Map
Source: Northern Nevada Regional MLS
MLS Number: 250000305
APN: 528-161-07
- 6658 Abbotswood Dr
- 7159 Singing Tree Rd
- 7139 Singing Tree Rd Unit Homesite 5122
- 7167 Badger Grove Dr
- 1744 Eagle Landing Dr
- 1790 Eagle Landing Dr
- 1743 Eagle Landing Dr
- 1897 Giant Leap Dr
- 1845 Space Race Dr
- 2057 Marcus Way
- 2057 Marcus Way
- 2057 Marcus Way
- 2057 Marcus Way
- 2057 Marcus Way
- 2057 Marcus Way
- 2057 Marcus Way
- 2057 Marcus Way
- 2057 Marcus Way
- 6595 Geranium Way
- 6978 Poco Bueno Cir
