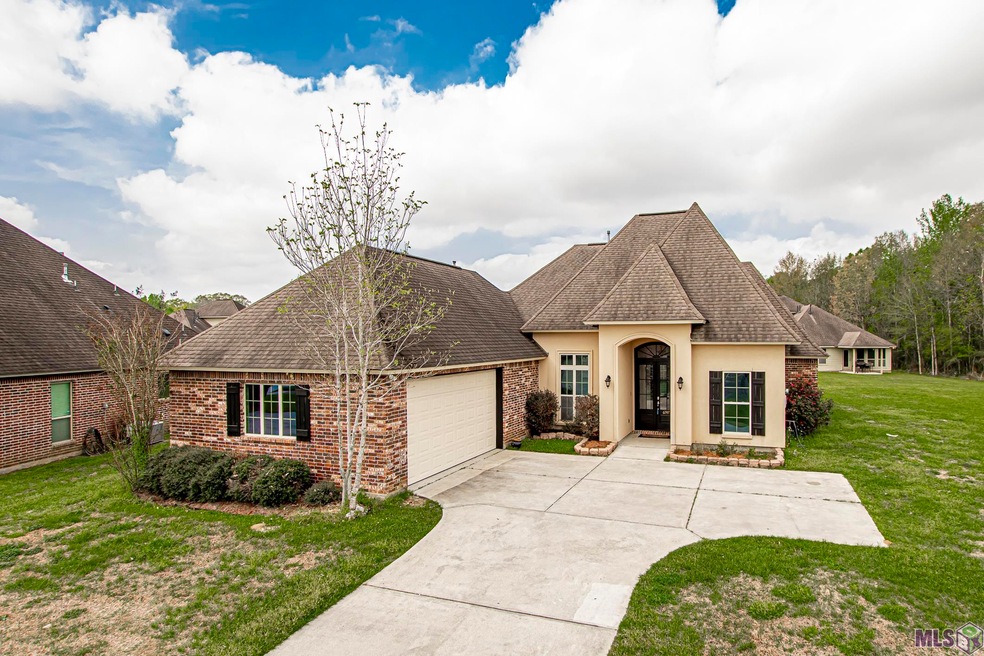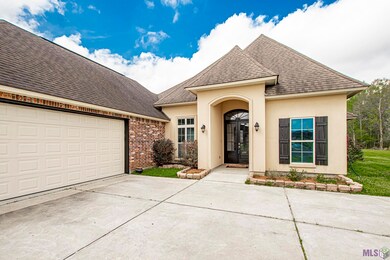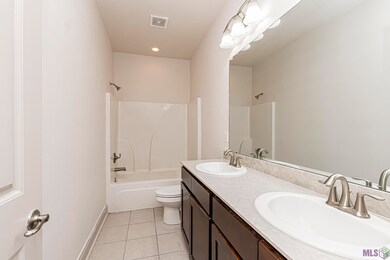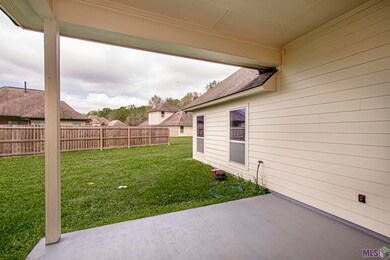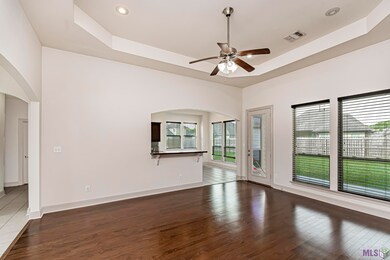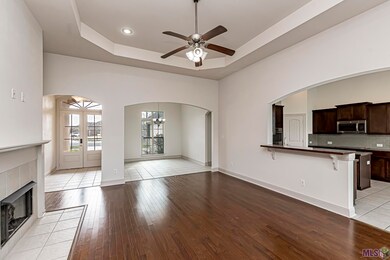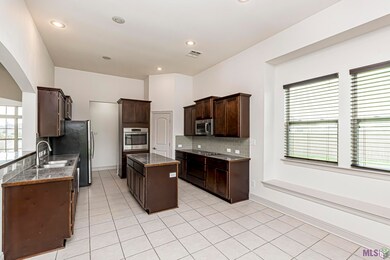
6747 Laurel Oaks Dr Zachary, LA 70791
Highlights
- 2 Acre Lot
- Traditional Architecture
- Built-In Desk
- Rollins Place Elementary School Rated A-
- Breakfast Room
- Walk-In Closet
About This Home
As of April 2023The Grant is a spacious 4br/3ba semi-open floor plan. Kitchen features large center island, granite tile conuter tops, window seat in breakfast area. Large family room has wood floors, gas fireplace and 12'ceilings. Beautiful master bath has huge walk-in closet.
Last Agent to Sell the Property
Bradley-Hunt & Associates Real Estate, LLC License #0912123879 Listed on: 03/02/2023
Home Details
Home Type
- Single Family
Est. Annual Taxes
- $2,704
Year Built
- Built in 2014
Lot Details
- 2 Acre Lot
- Lot Dimensions are 70x132x144x167
- Landscaped
HOA Fees
- $13 Monthly HOA Fees
Home Design
- Traditional Architecture
- Brick Exterior Construction
- Slab Foundation
- Frame Construction
- Architectural Shingle Roof
- Stucco
Interior Spaces
- 2,304 Sq Ft Home
- 1-Story Property
- Built-In Desk
- Ceiling height of 9 feet or more
- Ceiling Fan
- Ventless Fireplace
- Gas Log Fireplace
- Living Room
- Breakfast Room
- Formal Dining Room
- Utility Room
- Electric Dryer Hookup
- Fire and Smoke Detector
Kitchen
- Built-In Oven
- Electric Cooktop
- Microwave
- Ice Maker
- Dishwasher
Flooring
- Carpet
- Ceramic Tile
Bedrooms and Bathrooms
- 4 Bedrooms
- En-Suite Primary Bedroom
- Walk-In Closet
- 3 Full Bathrooms
Parking
- 2 Car Garage
- Garage Door Opener
Utilities
- Central Heating and Cooling System
- Heating System Uses Gas
- Cable TV Available
Additional Features
- Exterior Lighting
- Mineral Rights
Listing and Financial Details
- Assessor Parcel Number 02945568
Community Details
Overview
- Built by D.R. Horton, Inc. - Gulf Coast
- Oaks Reserve The Subdivision, Grant Floorplan
Recreation
- Community Playground
Ownership History
Purchase Details
Home Financials for this Owner
Home Financials are based on the most recent Mortgage that was taken out on this home.Purchase Details
Home Financials for this Owner
Home Financials are based on the most recent Mortgage that was taken out on this home.Similar Homes in Zachary, LA
Home Values in the Area
Average Home Value in this Area
Purchase History
| Date | Type | Sale Price | Title Company |
|---|---|---|---|
| Deed | $300,000 | -- | |
| Warranty Deed | $235,900 | -- |
Mortgage History
| Date | Status | Loan Amount | Loan Type |
|---|---|---|---|
| Open | $240,000 | New Conventional | |
| Previous Owner | $21,188 | New Conventional | |
| Previous Owner | $234,035 | FHA | |
| Previous Owner | $231,626 | FHA |
Property History
| Date | Event | Price | Change | Sq Ft Price |
|---|---|---|---|---|
| 04/07/2023 04/07/23 | Sold | -- | -- | -- |
| 03/02/2023 03/02/23 | Pending | -- | -- | -- |
| 03/02/2023 03/02/23 | For Sale | $300,000 | +25.1% | $130 / Sq Ft |
| 07/31/2014 07/31/14 | Sold | -- | -- | -- |
| 07/10/2014 07/10/14 | Pending | -- | -- | -- |
| 06/15/2014 06/15/14 | For Sale | $239,900 | -- | $104 / Sq Ft |
Tax History Compared to Growth
Tax History
| Year | Tax Paid | Tax Assessment Tax Assessment Total Assessment is a certain percentage of the fair market value that is determined by local assessors to be the total taxable value of land and additions on the property. | Land | Improvement |
|---|---|---|---|---|
| 2024 | $2,704 | $28,500 | $3,800 | $24,700 |
| 2023 | $2,704 | $26,900 | $3,800 | $23,100 |
| 2022 | $3,374 | $26,900 | $3,800 | $23,100 |
| 2021 | $3,374 | $26,900 | $3,800 | $23,100 |
| 2020 | $3,345 | $26,900 | $3,800 | $23,100 |
| 2019 | $3,065 | $22,400 | $3,800 | $18,600 |
| 2018 | $3,076 | $22,400 | $3,800 | $18,600 |
| 2017 | $3,076 | $22,400 | $3,800 | $18,600 |
| 2016 | $2,043 | $22,400 | $3,800 | $18,600 |
| 2015 | $1,989 | $22,400 | $3,800 | $18,600 |
| 2014 | $500 | $3,800 | $3,800 | $0 |
| 2013 | -- | $3,800 | $3,800 | $0 |
Agents Affiliated with this Home
-
S
Seller's Agent in 2023
Shaelisa Bradley-Hunt
Bradley-Hunt & Associates Real Estate, LLC
(225) 279-0121
69 in this area
172 Total Sales
-

Buyer's Agent in 2023
Jillian Wright
Wright & Company LLC
(225) 316-0211
10 in this area
94 Total Sales
-

Seller's Agent in 2014
David Landry
David Landry Real Estate, LLC
(225) 229-9837
13 in this area
271 Total Sales
-

Buyer's Agent in 2014
Katie Mondulick
Coldwell Banker ONE
(225) 603-8905
57 in this area
150 Total Sales
Map
Source: Greater Baton Rouge Association of REALTORS®
MLS Number: 2023003260
APN: 02945568
- 6691 Vista Oaks Ct
- 9033 Reserve Oak Ave
- 6475 Hackberry Ridge Ave
- 9113 Highland Oaks Ave
- 8663 Hackberry Ridge Ave
- 9255 Redwood Lake Blvd
- 9302 Redwood Lake Blvd
- 6523 Lakeridge Dr
- 20611 Plank Rd
- 8511 Main St
- 20671 Plank Rd
- E-1-E-1-B Plank Rd
- 7945 Main St
- 8276 Main St
- 9981 Main St
- 7800-7900 La Hwy 64
- TBD Plank Rd
- 4047 Little Farms Dr
- 8384 Zachary-Deerford Rd
- 3708 Little Farms Dr
