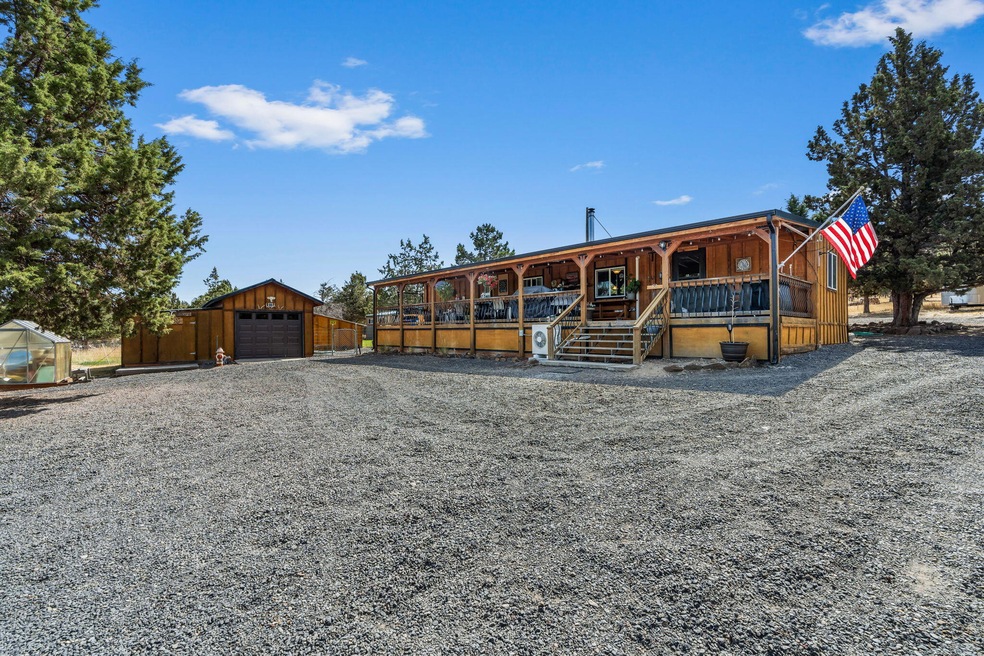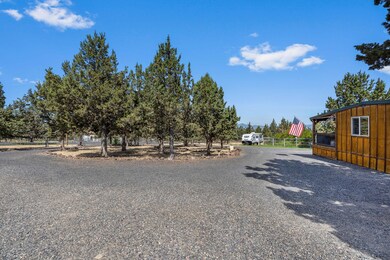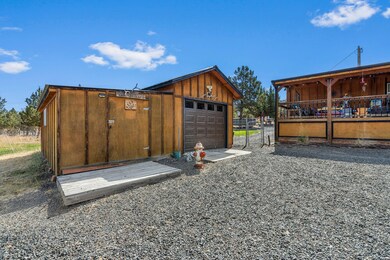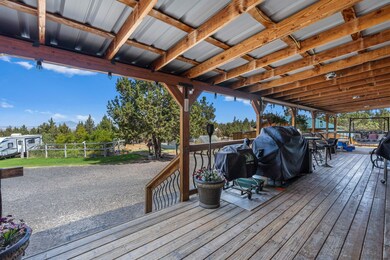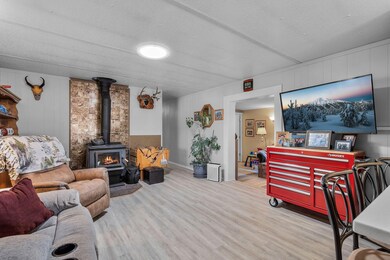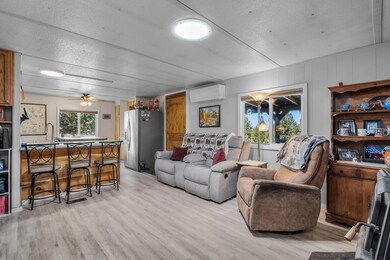
6747 SE Mark Rd Prineville, OR 97754
Juniper Canyon NeighborhoodHighlights
- Horse Property
- Greenhouse
- RV Garage
- Horse Stalls
- Second Garage
- Gated Parking
About This Home
As of October 2024Welcome home to this lovingly updated 2 bedroom, 1.5 bath house on 2.26 acres just a few minutes from town. Property is completely fenced and gated with pull thru driveway. Newly added 24x36 2-sided carport/shop for RV parking, as well as a detached garage with workshop addition on one side. There is a nice garden with fruit trees, greenhouse, fenced pasture for animals & multiple storage sheds. Concrete pad was poured for pool area or basketball court. Beautiful views of Mt. Jefferson & Ochoco Mountain range. Home was updated with board and batten siding, metal roof, ductless heating and A/C, Blaze King woodstove, new flooring remodeled bathroom & kitchen with Corian counters, undercount sink, lots of cupboards with slide outs, and updated appliances included in the sale. There is also a family room addition that could easily be converted to a 3rd bedroom, it even has a 3/4 bath attached. Front of house has covered deck the entire length of house perfect for eating & entertainment.
Property Details
Home Type
- Mobile/Manufactured
Est. Annual Taxes
- $1,191
Year Built
- Built in 1979
Lot Details
- 2.27 Acre Lot
- No Common Walls
- Poultry Coop
- Fenced
- Landscaped
- Native Plants
- Level Lot
- Garden
Parking
- 1 Car Detached Garage
- Second Garage
- Workshop in Garage
- Gravel Driveway
- Gated Parking
- RV Garage
Property Views
- Panoramic
- Mountain
- Territorial
Home Design
- Ranch Style House
- Pillar, Post or Pier Foundation
- Metal Roof
- Modular or Manufactured Materials
Interior Spaces
- 1,072 Sq Ft Home
- Open Floorplan
- Ceiling Fan
- Wood Burning Fireplace
- Double Pane Windows
- Vinyl Clad Windows
- Mud Room
- Family Room
- Living Room with Fireplace
- Home Office
- Laundry Room
Kitchen
- Eat-In Kitchen
- Oven
- Range with Range Hood
- Microwave
- Dishwasher
- Kitchen Island
- Solid Surface Countertops
Flooring
- Engineered Wood
- Carpet
- Laminate
- Tile
- Vinyl
Bedrooms and Bathrooms
- 2 Bedrooms
Home Security
- Carbon Monoxide Detectors
- Fire and Smoke Detector
Outdoor Features
- Horse Property
- Deck
- Patio
- Greenhouse
- Separate Outdoor Workshop
- Shed
- Storage Shed
Schools
- Crook County Middle School
- Crook County High School
Utilities
- Ductless Heating Or Cooling System
- Forced Air Heating System
- Heating System Uses Wood
- Private Water Source
- Well
- Water Heater
- Septic Tank
- Phone Available
Additional Features
- Pasture
- Horse Stalls
- Manufactured Home With Land
Community Details
- No Home Owners Association
- Juniper Heights Subdivision
Listing and Financial Details
- Legal Lot and Block 5 / 8
- Assessor Parcel Number 9846
Similar Homes in Prineville, OR
Home Values in the Area
Average Home Value in this Area
Property History
| Date | Event | Price | Change | Sq Ft Price |
|---|---|---|---|---|
| 10/09/2024 10/09/24 | Sold | $359,000 | 0.0% | $335 / Sq Ft |
| 08/24/2024 08/24/24 | Pending | -- | -- | -- |
| 08/22/2024 08/22/24 | For Sale | $359,000 | +259.4% | $335 / Sq Ft |
| 11/20/2012 11/20/12 | Sold | $99,900 | +0.9% | $98 / Sq Ft |
| 11/06/2012 11/06/12 | Pending | -- | -- | -- |
| 02/27/2012 02/27/12 | For Sale | $99,000 | -- | $97 / Sq Ft |
Tax History Compared to Growth
Agents Affiliated with this Home
-
Jessica Lay
J
Seller's Agent in 2024
Jessica Lay
Signet Realty
(541) 350-4859
26 in this area
136 Total Sales
-
Bob Layne

Seller's Agent in 2012
Bob Layne
Coldwell Banker Sun Country
(541) 788-2102
8 in this area
57 Total Sales
-
N
Buyer's Agent in 2012
Non Member
No Office
Map
Source: Oregon Datashare
MLS Number: 220188638
APN: 151628B003900
- 2358 SE Kyle Rd
- 1940 SE Mountain Rd
- 6561 SE Baker Ln
- 6678 SE Davis Loop
- 1986 SE Mckenzie Place
- 6052 SE David Way
- 1502 SE Akins Dr
- 2388 SE Conifer Ct
- 5860 SE Davis Loop
- 6835 S East Raven Hill Ct
- 5608 SE Jerry Dr
- 7408 SE Night Hawk Ct
- 7220 SE Night Hawk Ct
- 6997 SE Scenic Dr
- 0 SE Night Hawk Ct Unit 220183759
- 5542 SE Davis Loop
- Lot-3900 SE Davis Loop
- 6267 SE Scenic Dr
- 6233 SE Scenic Dr
- 1424 SE Happy Trails Ln
