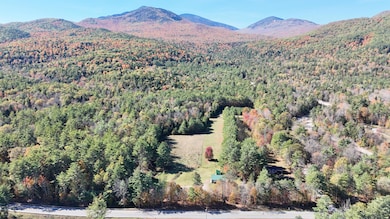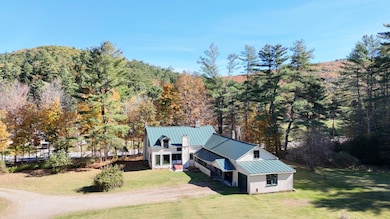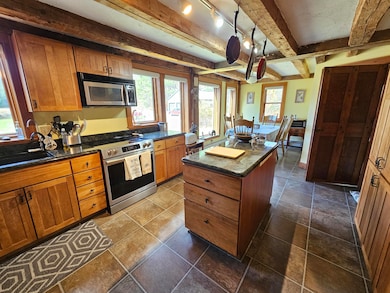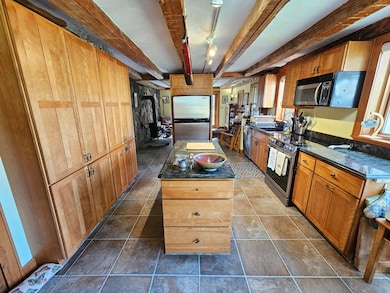6749 U S 9 Elizabethtown, NY 12932
Estimated payment $2,956/month
Highlights
- Hot Property
- 23.14 Acre Lot
- Wood Burning Stove
- View of Trees or Woods
- Deck
- Freestanding Bathtub
About This Home
This spacious, two-story home, originally built in 1806, offers spectacular views of Bald Peak and Green Mountain on this 23.14-acre property in the Adirondacks. The interior features 4 bedrooms, 2 full bathrooms, and an office with a wood stove. The ground floor's welcoming living room features a wood stove nestled against a stone wall, creating a cozy atmosphere. The home also includes a spacious den with a stone fireplace. Exposed wooden beams throughout add character and warmth to the living spaces. The well-equipped kitchen boasts modern appliances, Adirondack green granite countertops, red birch cabinetry, and a central island, ideal for meal preparation. A bright dining area with large windows offers picturesque views of the surrounding mountains and local wildlife. Throughout the house, you will find thoughtful details such as built-in bookshelves, hardwood floors, and carpeted areas for comfort. The bathrooms blend functionality with style, including one with a classic clawfoot tub. Attached is a utility room / workshop and two car garage. In addition there is a large, modern, four car detached garage with a lean-to shed for ample storage and parking. Enjoy the beauty of the Adirondacks right from your backyard when golfing on the driving range or walking in the field. This property offers a harmonious blend of traditional charm and modern living, making it an ideal family home or retreat.
Home Details
Home Type
- Single Family
Est. Annual Taxes
- $5,577
Year Built
- Built in 1806
Lot Details
- 23.14 Acre Lot
- Property fronts a state road
- Cleared Lot
- Wooded Lot
- Many Trees
- Private Yard
- Back Yard
Property Views
- Woods
- Mountain
- Forest
- Meadow
Home Design
- Old Style Architecture
- Stone Foundation
- Metal Roof
- Vinyl Siding
Interior Spaces
- 2,340 Sq Ft Home
- 2-Story Property
- Built-In Features
- Bookcases
- Beamed Ceilings
- Wood Burning Stove
- Fireplace Features Masonry
- Double Pane Windows
- Wood Frame Window
- Sliding Doors
- Family Room
- Living Room
- Home Office
- Storage
Kitchen
- Electric Oven
- Electric Range
- Microwave
- Dishwasher
- Kitchen Island
- Stone Countertops
Bedrooms and Bathrooms
- 4 Bedrooms
- 2 Full Bathrooms
- Freestanding Bathtub
Laundry
- Laundry in unit
- Washer and Dryer
Unfinished Basement
- Partial Basement
- Sump Pump
- Dirt Floor
- Block Basement Construction
Home Security
- Smart Locks
- Carbon Monoxide Detectors
- Fire and Smoke Detector
Outdoor Features
- Wetlands on Lot
- Deck
- Exterior Lighting
Utilities
- Heating System Uses Oil
- Hot Water Heating System
- 200+ Amp Service
- Power Generator
- Drilled Well
- Electric Water Heater
- Water Purifier is Owned
- Septic Tank
- High Speed Internet
- Internet Available
Listing and Financial Details
- Assessor Parcel Number 74.7-1-4.200
Map
Home Values in the Area
Average Home Value in this Area
Property History
| Date | Event | Price | List to Sale | Price per Sq Ft |
|---|---|---|---|---|
| 10/27/2025 10/27/25 | For Sale | $475,000 | -- | $203 / Sq Ft |
Source: Adirondack-Champlain Valley MLS
MLS Number: 206108
- 4719 Lincoln Pond Rd
- 7153 U S 9
- XXX Scriver Rd
- 6122 U S 9
- 97 Lower Pond Way
- 5 Konis Way
- 5509 Lincoln Pond Lot 1 Rd
- 5509 Lincoln Pond Rd Unit LOT 2
- 8219 River St
- 8222 River St
- 188 Water St
- 7638 Us Route 9
- 8081 State Highway 9n
- 7639 U S 9
- 26 Maple St
- 38 Forge Ln
- 129 Cutting Rd
- 38 Denton Rd
- 92 Riddle Rd
- 9 Bridal Row
- 10904 Unit ID1302141P
- 24 Lake Shore Rd
- 16 Farm Way
- 76 School St Unit 76 School St
- 5772 Ethan Allen Hwy Unit 1
- 7 Callahan Dr Unit 2
- 886 Unit A - 2 Bedroom
- 39 Otterside Ct N
- 49 Nichols Rd
- 45 Bakery Ln
- 7 High St
- 45 Court St Unit A
- 77 Will Rogers Dr
- 144 Larkin Way
- 1690 Shelburne Rd
- 150 Allen Rd E
- 27 Green Mountain Dr
- 1-7 Olde Orchard Park
- 1185 Shelburne Rd
- 39 Central Ave Unit 2







