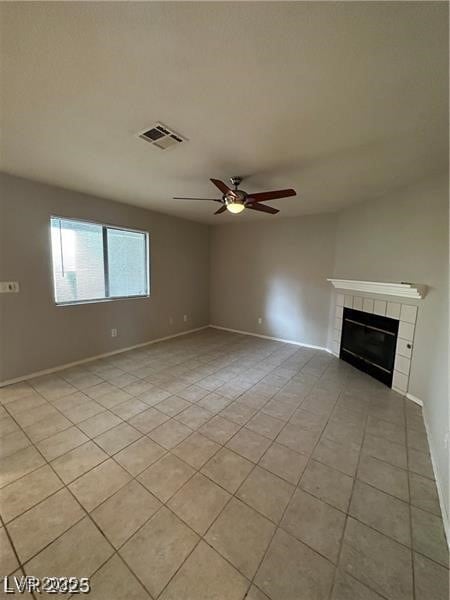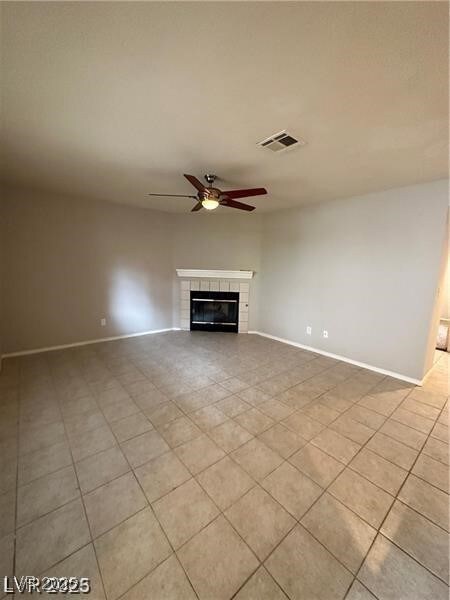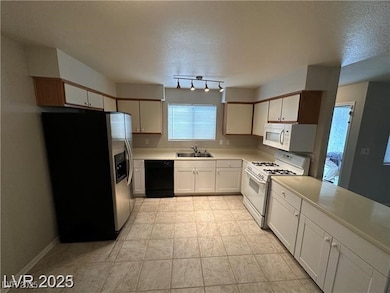6749 W Charleston Blvd Unit 3 Las Vegas, NV 89146
Canyon Gate NeighborhoodEstimated payment $1,798/month
Total Views
4,882
2
Beds
2
Baths
996
Sq Ft
$251
Price per Sq Ft
Highlights
- Community Pool
- Ceramic Tile Flooring
- Central Heating and Cooling System
- Laundry Room
- Desert Landscape
- Ceiling Fan
About This Home
Great for investors! Two bedroom two bath condo in the highly desirable Capistrano village community, conveniently located near shopping, dining, and entertainment. This unit is a must see!
Listing Agent
BHHS Nevada Properties Brokerage Phone: (702) 972-5782 License #BS.0144849 Listed on: 11/01/2025

Property Details
Home Type
- Condominium
Est. Annual Taxes
- $496
Year Built
- Built in 1987
Lot Details
- South Facing Home
- Desert Landscape
HOA Fees
Home Design
- Tile Roof
Interior Spaces
- 996 Sq Ft Home
- 1-Story Property
- Ceiling Fan
- Gas Fireplace
- Blinds
- Living Room with Fireplace
Kitchen
- Gas Range
- Microwave
- Dishwasher
Flooring
- Carpet
- Ceramic Tile
Bedrooms and Bathrooms
- 2 Bedrooms
- 2 Full Bathrooms
Laundry
- Laundry Room
- Gas Dryer Hookup
Parking
- Covered Parking
- Assigned Parking
Schools
- Hancock Elementary School
- Garside Frank F. Middle School
- Bonanza High School
Utilities
- Central Heating and Cooling System
- Heating System Uses Gas
- Underground Utilities
Community Details
Overview
- Association fees include management
- Capistrano Village Association, Phone Number (702) 434-5809
- Capistrano Village Subdivision
- The community has rules related to covenants, conditions, and restrictions
Recreation
- Community Pool
- Community Spa
Map
Create a Home Valuation Report for This Property
The Home Valuation Report is an in-depth analysis detailing your home's value as well as a comparison with similar homes in the area
Home Values in the Area
Average Home Value in this Area
Tax History
| Year | Tax Paid | Tax Assessment Tax Assessment Total Assessment is a certain percentage of the fair market value that is determined by local assessors to be the total taxable value of land and additions on the property. | Land | Improvement |
|---|---|---|---|---|
| 2025 | $804 | $37,063 | $17,850 | $19,213 |
| 2024 | $745 | $37,063 | $17,850 | $19,213 |
| 2023 | $745 | $40,105 | $22,050 | $18,055 |
| 2022 | $690 | $32,261 | $15,400 | $16,861 |
| 2021 | $639 | $31,181 | $14,700 | $16,481 |
| 2020 | $591 | $29,460 | $12,950 | $16,510 |
| 2019 | $554 | $27,026 | $10,500 | $16,526 |
| 2018 | $528 | $22,228 | $5,950 | $16,278 |
| 2017 | $747 | $22,772 | $5,950 | $16,822 |
| 2016 | $496 | $22,373 | $5,250 | $17,123 |
| 2015 | $494 | $16,345 | $2,800 | $13,545 |
| 2014 | $478 | $14,308 | $4,550 | $9,758 |
Source: Public Records
Property History
| Date | Event | Price | List to Sale | Price per Sq Ft | Prior Sale |
|---|---|---|---|---|---|
| 11/01/2025 11/01/25 | For Sale | $250,000 | 0.0% | $251 / Sq Ft | |
| 04/06/2022 04/06/22 | For Rent | $1,350 | +3.9% | -- | |
| 04/06/2022 04/06/22 | Rented | $1,299 | 0.0% | -- | |
| 09/18/2017 09/18/17 | Sold | $88,500 | +7.9% | $89 / Sq Ft | View Prior Sale |
| 09/05/2017 09/05/17 | For Sale | $82,000 | -- | $82 / Sq Ft |
Source: Las Vegas REALTORS®
Purchase History
| Date | Type | Sale Price | Title Company |
|---|---|---|---|
| Bargain Sale Deed | $88,500 | National Title Co | |
| Interfamily Deed Transfer | -- | None Available | |
| Interfamily Deed Transfer | -- | Old Republic Title Company |
Source: Public Records
Mortgage History
| Date | Status | Loan Amount | Loan Type |
|---|---|---|---|
| Previous Owner | $58,100 | No Value Available |
Source: Public Records
Source: Las Vegas REALTORS®
MLS Number: 2732118
APN: 163-02-111-042
Nearby Homes
- 6749 W Charleston Blvd Unit 2
- 6735 W Charleston Blvd Unit 4
- 6721 W Charleston Blvd Unit 3
- 6741 Chehalis Cir
- 6701 Theus Cir
- 1400 Santa Margarita St Unit B
- 6709 Theus Cir
- 1409 Santa Margarita St Unit G
- 1409 Santa Margarita St Unit B
- 1407 Santa Margarita St Unit A
- 1423 Santa Margarita St Unit D
- 1403 Santa Margarita St Unit D
- 1417 Santa Margarita St Unit G
- 1419 Santa Margarita St Unit D
- 1403 Santa Margarita St Unit B
- 1416 Santa Margarita St Unit B
- 1410 Santa Margarita St Unit G
- 901 Rockaway St
- 1501 Oscar Ct Unit 101
- 904 Rockaway St
- 6749 W Charleston Blvd Unit 2
- 6711 W Charleston Blvd Unit 2
- 6727 W Charleston Blvd Unit 2
- 6761 Holmby Ave Unit A
- 6500 W Charleston Blvd
- 1200 Redwood St
- 6750 Del Rey Ave Unit 106
- 6750 Del Rey Ave Unit 152
- 6501 W Charleston Blvd
- 6716 Chehalis Cir
- 6701 Del Rey Ave
- 1403 Santa Margarita St Unit D
- 1418 Santa Margarita St Unit C
- 6453 Bannock Way
- 6520 Evergreen Ave
- 1500 Oscar Ct Unit 104
- 6712 Reggie Cir
- 6413 Bannock Way
- 6401 Evergreen Ave
- 6232 Blair Way


