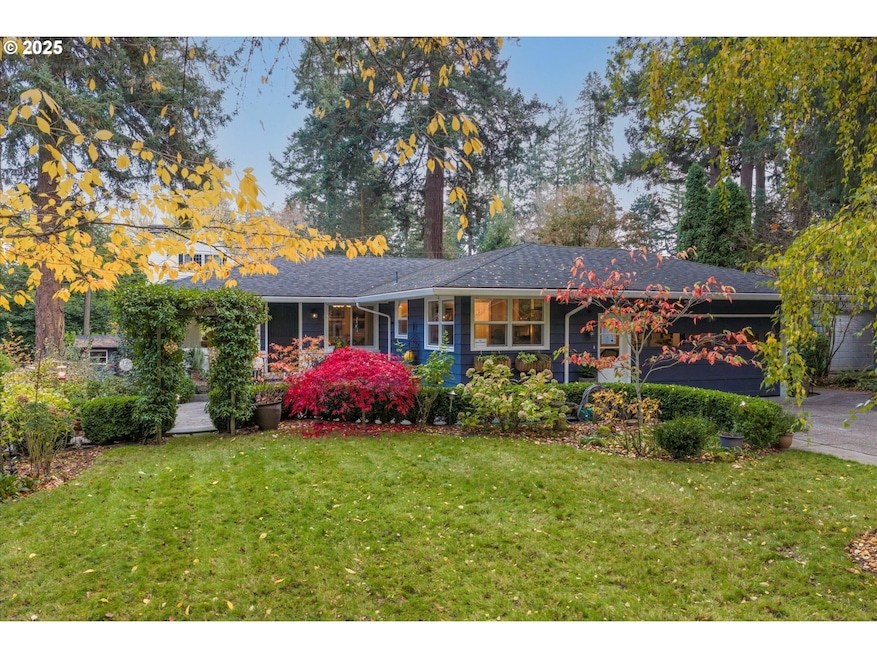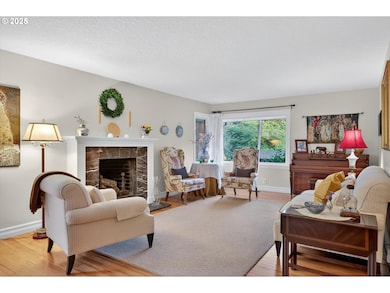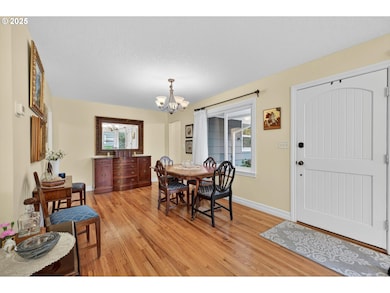675 10th St Lake Oswego, OR 97034
Evergreen NeighborhoodEstimated payment $7,539/month
Highlights
- Traditional Architecture
- Wood Flooring
- 2 Fireplaces
- Forest Hills Elementary School Rated A
- Main Floor Primary Bedroom
- Corner Lot
About This Home
Daylight ranch ideally situated on the cusp of Lake Oswego’s coveted First Addition and Forest Hills neighborhoods. This beautifully updated traditional home rests on a rare, large, level 9,000 sq. ft. corner lot, offering space and privacy just steps from downtown. The main level features a spacious primary bedroom w/double closets and a second bedroom, while the lower level includes two additional bedrooms, providing excellent flexibility for guests, office, or multigenerational living. Highlights include a custom-remodeled kitchen, updated finishes throughout, and an oversized utility room w/sink and built-ins. There is exciting potential to convert the existing garage off the kitchen into a generous great room or family room, with the option to build a new garage in the backyard utilizing alley access. Ideally located just blocks from Forest Hills Elementary and not far from shopping, dining, parks, and all that downtown Lake Oswego has to offer.
Listing Agent
Harnish Company Realtors Brokerage Email: harnish@harnishproperties.com License #200112017 Listed on: 11/13/2025
Co-Listing Agent
Harnish Company Realtors Brokerage Email: harnish@harnishproperties.com License #200505082
Home Details
Home Type
- Single Family
Est. Annual Taxes
- $8,398
Year Built
- Built in 1959
Lot Details
- 9,147 Sq Ft Lot
- Lot Dimensions are 120x75
- Corner Lot
- Level Lot
- Private Yard
- Garden
- Raised Garden Beds
Parking
- 2 Car Attached Garage
- Garage on Main Level
- Garage Door Opener
- Driveway
- On-Street Parking
Home Design
- Traditional Architecture
- Brick Exterior Construction
- Slab Foundation
- Composition Roof
- Cedar
Interior Spaces
- 2,280 Sq Ft Home
- 2-Story Property
- 2 Fireplaces
- Wood Burning Fireplace
- Gas Fireplace
- Double Pane Windows
- Family Room
- Living Room
- Dining Room
- Utility Room
Kitchen
- Convection Oven
- Free-Standing Gas Range
- Range Hood
- Dishwasher
- Stainless Steel Appliances
- Granite Countertops
- Tile Countertops
- Disposal
Flooring
- Wood
- Tile
Bedrooms and Bathrooms
- 4 Bedrooms
- Primary Bedroom on Main
- Soaking Tub
Finished Basement
- Basement Storage
- Natural lighting in basement
Accessible Home Design
- Accessibility Features
Outdoor Features
- Patio
- Shed
- Porch
Schools
- Forest Hills Elementary School
- Lake Oswego Middle School
- Lake Oswego High School
Utilities
- 90% Forced Air Heating and Cooling System
- Heating System Uses Gas
- Electric Water Heater
- High Speed Internet
Community Details
- No Home Owners Association
- First Addition Subdivision
Listing and Financial Details
- Assessor Parcel Number 00190769
Map
Home Values in the Area
Average Home Value in this Area
Tax History
| Year | Tax Paid | Tax Assessment Tax Assessment Total Assessment is a certain percentage of the fair market value that is determined by local assessors to be the total taxable value of land and additions on the property. | Land | Improvement |
|---|---|---|---|---|
| 2025 | $8,398 | $438,239 | -- | -- |
| 2024 | $8,174 | $425,475 | -- | -- |
| 2023 | $8,174 | $413,083 | $0 | $0 |
| 2022 | $7,698 | $401,052 | $0 | $0 |
| 2021 | $7,109 | $389,371 | $0 | $0 |
| 2020 | $6,931 | $378,031 | $0 | $0 |
| 2019 | $6,760 | $367,021 | $0 | $0 |
| 2018 | $6,429 | $356,331 | $0 | $0 |
| 2017 | $6,203 | $345,952 | $0 | $0 |
| 2016 | $5,646 | $335,876 | $0 | $0 |
| 2015 | $5,455 | $326,093 | $0 | $0 |
| 2014 | $5,385 | $316,595 | $0 | $0 |
Property History
| Date | Event | Price | List to Sale | Price per Sq Ft |
|---|---|---|---|---|
| 11/13/2025 11/13/25 | For Sale | $1,295,000 | -- | $568 / Sq Ft |
Purchase History
| Date | Type | Sale Price | Title Company |
|---|---|---|---|
| Interfamily Deed Transfer | -- | Ticor Title Company Of Or | |
| Warranty Deed | $387,500 | Wfg Title | |
| Warranty Deed | -- | Accommodation | |
| Interfamily Deed Transfer | -- | Transnation Title Agency Or | |
| Warranty Deed | $670,000 | Transnation Title Agency Or | |
| Warranty Deed | $389,000 | Chicago Title Insurance Comp | |
| Warranty Deed | $284,500 | Fidelity National Title Co |
Mortgage History
| Date | Status | Loan Amount | Loan Type |
|---|---|---|---|
| Open | $390,000 | New Conventional | |
| Closed | $380,480 | FHA | |
| Previous Owner | $536,000 | Fannie Mae Freddie Mac | |
| Previous Owner | $250,000 | No Value Available | |
| Previous Owner | $270,275 | No Value Available |
Source: Regional Multiple Listing Service (RMLS)
MLS Number: 132361117
APN: 00190769
- 130 A Ave
- 5064 Foothills Dr Unit A
- 50 Northshore Rd Unit 11
- 14267 Uplands Dr
- 14004 SE River Rd
- 1691 Parrish St Unit Your home away from home
- 215 Greenridge Dr
- 12601 SE River Rd
- 47 Eagle Crest Dr Unit 29
- 12200 SE Mcloughlin Blvd
- 12375 Mt Jefferson Terrace
- 15000 Davis Ln
- 11850 SE 26th Ave
- 13455 SE Oatfield Rd
- 12331 SE Whitcomb Dr Unit 2
- 10357 SE Waverly Ct
- 11125 SE 21st St
- 4025 Mercantile Dr Unit ID1272833P
- 1 Jefferson Pkwy
- 10306 SE Main St







